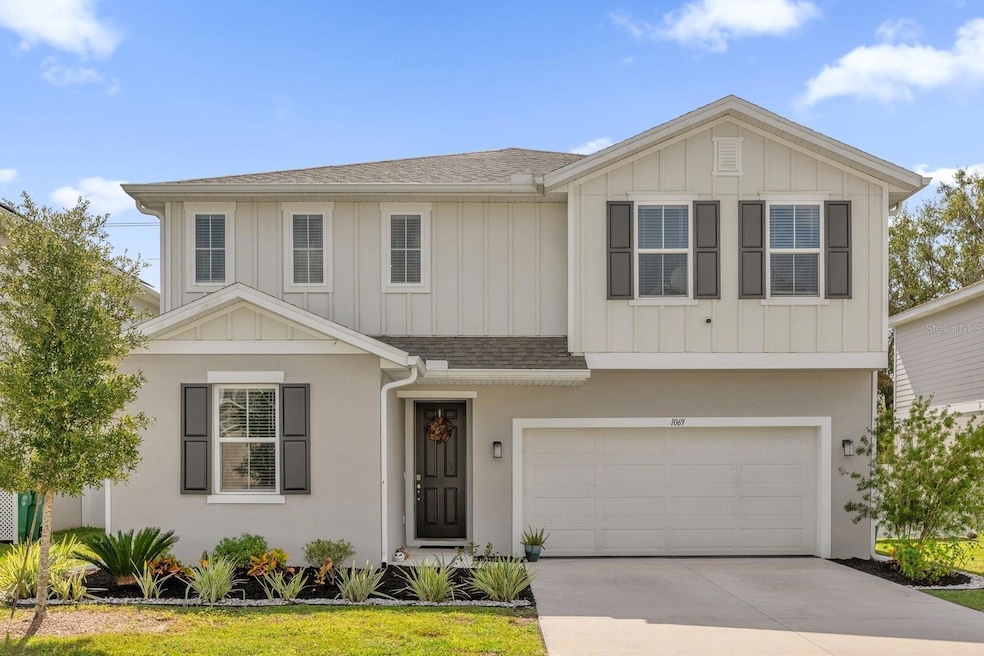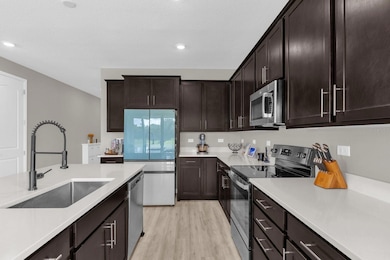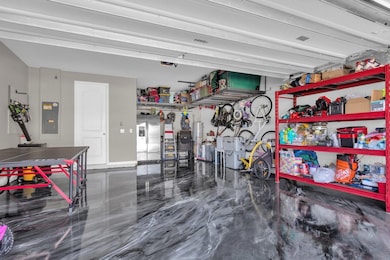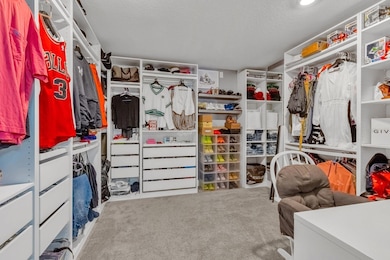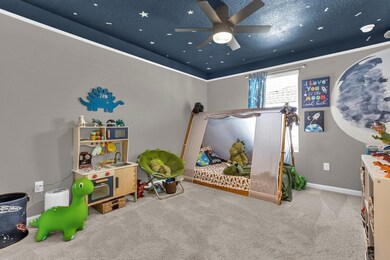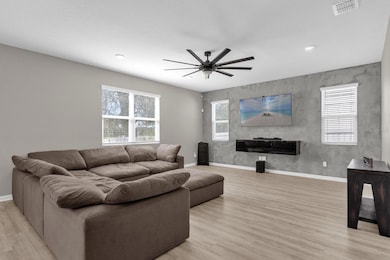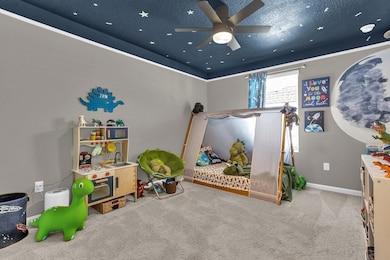1069 River Otter Way Deland, FL 32720
Estimated payment $3,131/month
Highlights
- Open Floorplan
- Family Room Off Kitchen
- Walk-In Closet
- High Ceiling
- 2 Car Attached Garage
- Living Room
About This Home
Welcome home to a space that feels brand new but already lives easy. This 4-bed, 3-bath home in one of DeLand’s most loved neighborhoods was designed for people who want comfort without giving up style.
Step inside and feel how open and bright everything is. High ceilings and wide sightlines make the living area the heart of the home. The floors are luxury vinyl plank—durable enough for pets, kids, or just everyday life. The kitchen feels like the center of everything, with sleek quartz counters, stainless steel appliances, and cabinet space for every gadget you own.
The primary suite is tucked away for privacy, featuring a large walk-in closet and a spa-style bath with double sinks and upgraded finishes. A flexible room downstairs works perfectly as a guest suite or office, and a full bath nearby keeps it convenient. Upstairs, a generous loft adds more living space—great for a home gym, movie nights, or a play area.
Step out to the screened patio and enjoy a fenced yard with no rear neighbors. It’s quiet, private, and ready for weekend barbecues or a morning coffee in peace. The garage even has marble epoxy floors, and the home runs on fully owned solar panels that cut down monthly costs while keeping energy use green.
Located minutes from Stetson University, Downtown DeLand, I-4, and top-rated schools, the home combines small-town charm with easy access to everything. The seller has recently adjusted the price and is ready to move, making this a perfect time to take a closer look.
This home stands out for its warmth, layout, and location—move-in ready and waiting for its next chapter to begin.
Schedule your private showing today!!
Listing Agent
EXP REALTY LLC Brokerage Phone: 407-476-4127 License #3329961 Listed on: 10/24/2024

Home Details
Home Type
- Single Family
Est. Annual Taxes
- $6,017
Year Built
- Built in 2022
Lot Details
- 2,800 Sq Ft Lot
- North Facing Home
- Irrigation Equipment
HOA Fees
- $100 Monthly HOA Fees
Parking
- 2 Car Attached Garage
Home Design
- Bi-Level Home
- Slab Foundation
- Shingle Roof
- Concrete Siding
- Cement Siding
- Block Exterior
Interior Spaces
- 2,800 Sq Ft Home
- Open Floorplan
- High Ceiling
- Ceiling Fan
- Blinds
- Family Room Off Kitchen
- Living Room
Kitchen
- Range
- Microwave
- Dishwasher
- Disposal
Flooring
- Carpet
- Luxury Vinyl Tile
- Vinyl
Bedrooms and Bathrooms
- 4 Bedrooms
- Primary Bedroom Upstairs
- Walk-In Closet
- 3 Full Bathrooms
Laundry
- Laundry Room
- Dryer
- Washer
Schools
- Citrus Grove Elementary School
- Southwestern Middle School
- Deland High School
Utilities
- Central Heating and Cooling System
- Thermostat
- High Speed Internet
- Cable TV Available
Listing and Financial Details
- Visit Down Payment Resource Website
- Legal Lot and Block 17 / 00/00
- Assessor Parcel Number 07-17-30-15-00-0170
Community Details
Overview
- Association fees include ground maintenance
- Richmond American HOA / Teresa Schwarz Association, Phone Number (321) 441-3671
- Built by Richmond American Homes
- Seasons/River Chase Subdivision, Moonstone F Floorplan
Recreation
- Community Playground
Map
Home Values in the Area
Average Home Value in this Area
Tax History
| Year | Tax Paid | Tax Assessment Tax Assessment Total Assessment is a certain percentage of the fair market value that is determined by local assessors to be the total taxable value of land and additions on the property. | Land | Improvement |
|---|---|---|---|---|
| 2025 | $6,017 | $371,479 | -- | -- |
| 2024 | $6,017 | $361,010 | $45,000 | $316,010 |
| 2023 | $6,017 | $368,633 | $40,000 | $328,633 |
| 2022 | $668 | $40,000 | $40,000 | $0 |
| 2021 | $616 | $30,000 | $30,000 | $0 |
Property History
| Date | Event | Price | List to Sale | Price per Sq Ft | Prior Sale |
|---|---|---|---|---|---|
| 08/08/2025 08/08/25 | For Sale | $480,000 | 0.0% | $171 / Sq Ft | |
| 08/07/2025 08/07/25 | Off Market | $480,000 | -- | -- | |
| 05/05/2025 05/05/25 | Price Changed | $480,000 | -1.4% | $171 / Sq Ft | |
| 11/12/2024 11/12/24 | Price Changed | $487,000 | -1.6% | $174 / Sq Ft | |
| 10/24/2024 10/24/24 | For Sale | $495,000 | +6.1% | $177 / Sq Ft | |
| 10/19/2022 10/19/22 | Sold | $466,488 | +1.1% | $167 / Sq Ft | View Prior Sale |
| 05/02/2022 05/02/22 | Pending | -- | -- | -- | |
| 04/01/2022 04/01/22 | For Sale | $461,488 | -- | $165 / Sq Ft |
Purchase History
| Date | Type | Sale Price | Title Company |
|---|---|---|---|
| Special Warranty Deed | $466,488 | Fidelity National Title |
Mortgage History
| Date | Status | Loan Amount | Loan Type |
|---|---|---|---|
| Open | $466,488 | VA |
Source: Stellar MLS
MLS Number: O6248374
APN: 7007-15-00-0170
- 1688 Andover Ridge Dr
- 1820 Azalea Ln
- 170 E Fiesta Key Loop
- 302 S Spring Garden Ave Unit A01
- 920 Hunters Creek Dr
- 101 S Montgomery Ave
- 970 N Spring Garden Ave Unit 214
- 975 N Spring Garden Ave
- 312 S Orleans Ave
- 139 S Stone St
- 135 S Stone St
- 1539 Teddington St
- 221 N Adelle Ave
- 429 W Wisconsin Ave
- 429 W Wisconsin Ave Unit 1/2
- 820 W Chelsea St
- 1084 Cades Cove Way
- 1088 Cades CV Way
- 1065 Cades CV Way
- 430 W Hogle Ave
