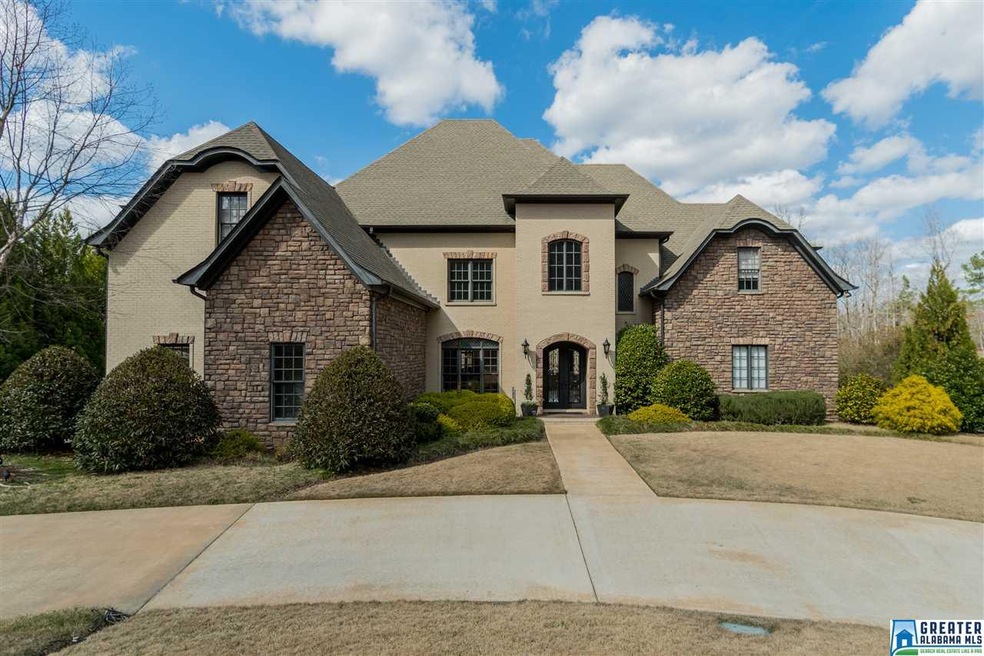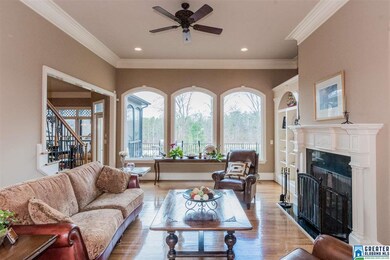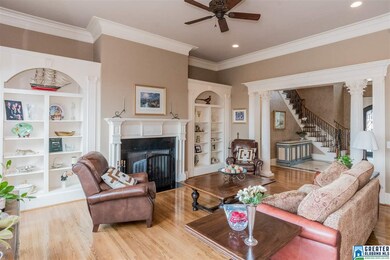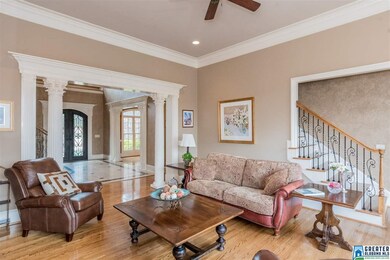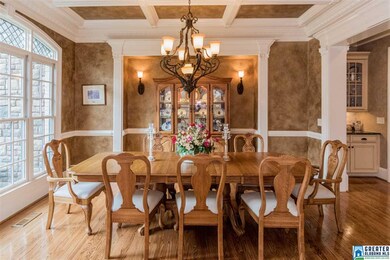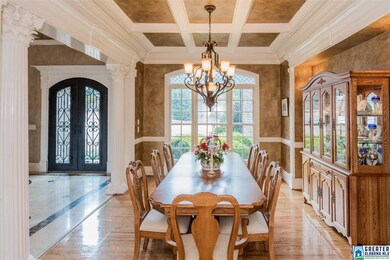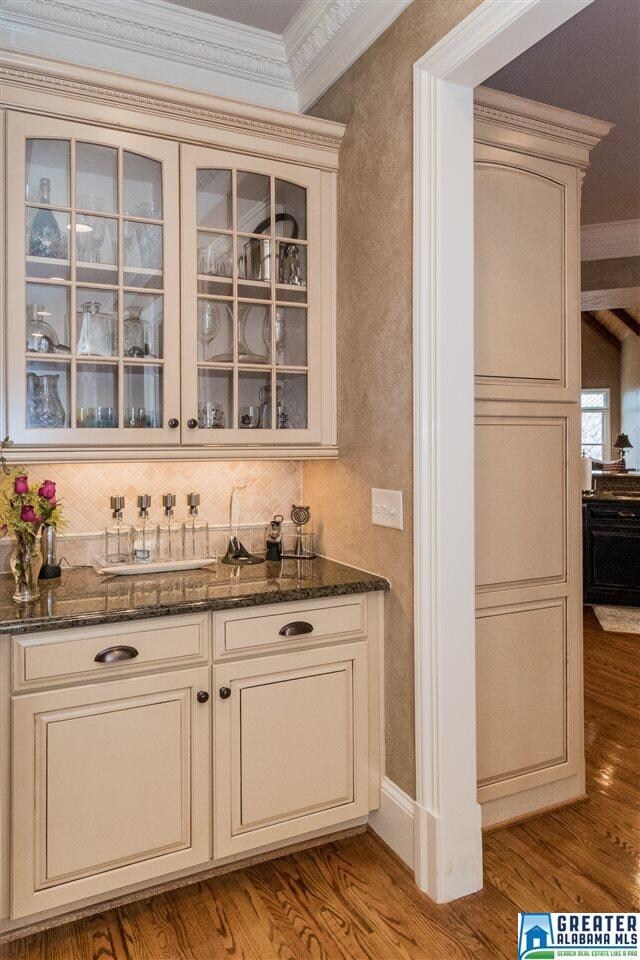
1069 Royal Mile Birmingham, AL 35242
North Shelby County NeighborhoodHighlights
- Golf Course Community
- Gated with Attendant
- Lake View
- Greystone Elementary School Rated A
- In Ground Pool
- Clubhouse
About This Home
As of February 2020Stunning custom built home overlooking the 18th green of Greystone Legacy w/ lake views. This 6 bedroom 6.5 bath home offers over 8000 ft.² of functional living space that is ideal for entertaining. The elegant foyer opens to the banquet size dining room & great room w/ FP & built-ins. The gourmet kitchen features wet bar, walk-in pantry, large island, sunny eat-in area & upscale appliances. The kitchen is open to a keeping room w/ soaring ceilings & an abundance of windows. Convenient office located off the kitchen. The king sized Master suite offers a fireplace & luxurious master bath. The 2nd floor features 4 larger than average bedrooms each w/ private full bath & a bonus room & 2nd floor laundry. The daylight basement offers a media room, game room, exercise room, kitchenette, full bath & office or 7th bedrm. The screened porch, open deck & covered patio w/ hot tub offer an inviting setting for outdoor living. Large flat backyard that is optimal for kids or pets & pool approved.
Home Details
Home Type
- Single Family
Est. Annual Taxes
- $10,164
Year Built
- 2007
Lot Details
- Sprinkler System
- Few Trees
HOA Fees
- $128 Monthly HOA Fees
Parking
- 5 Car Garage
- Basement Garage
- Garage on Main Level
- Side Facing Garage
- Circular Driveway
Home Design
- Ridge Vents on the Roof
Interior Spaces
- 2-Story Property
- Wet Bar
- Central Vacuum
- Sound System
- Crown Molding
- Smooth Ceilings
- Cathedral Ceiling
- Ceiling Fan
- Recessed Lighting
- Ventless Fireplace
- Fireplace in Hearth Room
- Marble Fireplace
- Stone Fireplace
- Gas Fireplace
- Double Pane Windows
- Window Treatments
- Great Room with Fireplace
- 3 Fireplaces
- Dining Room
- Home Office
- Screened Porch
- Keeping Room
- Lake Views
- Pull Down Stairs to Attic
Kitchen
- Breakfast Bar
- Double Oven
- Electric Oven
- Gas Cooktop
- Built-In Microwave
- Dishwasher
- Stainless Steel Appliances
- Kitchen Island
- Stone Countertops
- Disposal
Flooring
- Wood
- Stone
- Marble
- Tile
Bedrooms and Bathrooms
- 6 Bedrooms
- Primary Bedroom on Main
- Fireplace in Primary Bedroom
- Walk-In Closet
- Split Vanities
- Hydromassage or Jetted Bathtub
- Bathtub and Shower Combination in Primary Bathroom
- Separate Shower
- Linen Closet In Bathroom
Laundry
- Laundry Room
- Laundry on main level
- Sink Near Laundry
- Washer and Electric Dryer Hookup
Basement
- Basement Fills Entire Space Under The House
- Natural lighting in basement
Home Security
- Home Security System
- Intercom
Outdoor Features
- In Ground Pool
- Deck
- Patio
Utilities
- Two cooling system units
- Central Heating and Cooling System
- Two Heating Systems
- Programmable Thermostat
- Underground Utilities
- Power Generator
- Multiple Water Heaters
- Gas Water Heater
Listing and Financial Details
- Assessor Parcel Number 03-6--23-2-003-017.000
Community Details
Overview
- Association fees include common grounds mntc, management fee, utilities for comm areas
- Greystone HOA, Phone Number (205) 980-5120
- The community has rules related to allowable golf cart usage in the community
Recreation
- Golf Course Community
- Community Playground
- Community Pool
- Park
- Trails
Additional Features
- Clubhouse
- Gated with Attendant
Ownership History
Purchase Details
Home Financials for this Owner
Home Financials are based on the most recent Mortgage that was taken out on this home.Purchase Details
Home Financials for this Owner
Home Financials are based on the most recent Mortgage that was taken out on this home.Purchase Details
Purchase Details
Home Financials for this Owner
Home Financials are based on the most recent Mortgage that was taken out on this home.Purchase Details
Home Financials for this Owner
Home Financials are based on the most recent Mortgage that was taken out on this home.Purchase Details
Purchase Details
Home Financials for this Owner
Home Financials are based on the most recent Mortgage that was taken out on this home.Purchase Details
Purchase Details
Purchase Details
Similar Homes in Birmingham, AL
Home Values in the Area
Average Home Value in this Area
Purchase History
| Date | Type | Sale Price | Title Company |
|---|---|---|---|
| Warranty Deed | $1,133,500 | None Available | |
| Warranty Deed | $1,160,000 | None Available | |
| Warranty Deed | $1,100,000 | None Available | |
| Corporate Deed | $1,421,000 | None Available | |
| Warranty Deed | $285,000 | None Available | |
| Survivorship Deed | $285,000 | -- | |
| Survivorship Deed | $240,000 | -- | |
| Foreclosure Deed | $185,000 | -- | |
| Quit Claim Deed | -- | -- | |
| Warranty Deed | $168,862 | -- |
Mortgage History
| Date | Status | Loan Amount | Loan Type |
|---|---|---|---|
| Open | $906,800 | New Conventional | |
| Previous Owner | $202,530 | Commercial | |
| Previous Owner | $1,160,000 | Adjustable Rate Mortgage/ARM | |
| Previous Owner | $750,000 | Future Advance Clause Open End Mortgage | |
| Previous Owner | $417,000 | New Conventional | |
| Previous Owner | $150,000 | Stand Alone Second | |
| Previous Owner | $1,187,200 | Construction | |
| Previous Owner | $180,000 | Purchase Money Mortgage |
Property History
| Date | Event | Price | Change | Sq Ft Price |
|---|---|---|---|---|
| 02/14/2020 02/14/20 | Sold | $1,133,500 | -3.5% | $136 / Sq Ft |
| 11/05/2019 11/05/19 | Price Changed | $1,175,000 | -6.0% | $141 / Sq Ft |
| 07/09/2019 07/09/19 | Price Changed | $1,249,900 | -3.8% | $150 / Sq Ft |
| 05/30/2019 05/30/19 | Price Changed | $1,299,900 | -3.7% | $156 / Sq Ft |
| 03/02/2019 03/02/19 | Price Changed | $1,350,000 | -10.0% | $162 / Sq Ft |
| 08/31/2018 08/31/18 | Price Changed | $1,499,999 | -4.8% | $180 / Sq Ft |
| 06/30/2018 06/30/18 | For Sale | $1,575,000 | +35.8% | $189 / Sq Ft |
| 04/21/2017 04/21/17 | Sold | $1,160,000 | -17.1% | $186 / Sq Ft |
| 02/24/2017 02/24/17 | For Sale | $1,400,000 | -- | $224 / Sq Ft |
Tax History Compared to Growth
Tax History
| Year | Tax Paid | Tax Assessment Tax Assessment Total Assessment is a certain percentage of the fair market value that is determined by local assessors to be the total taxable value of land and additions on the property. | Land | Improvement |
|---|---|---|---|---|
| 2024 | $10,164 | $152,840 | $0 | $0 |
| 2023 | $9,868 | $148,860 | $0 | $0 |
| 2022 | $8,037 | $121,480 | $0 | $0 |
| 2021 | $7,572 | $114,480 | $0 | $0 |
| 2020 | $8,072 | $0 | $0 | $0 |
| 2019 | $8,053 | $121,100 | $0 | $0 |
| 2017 | $8,584 | $129,700 | $0 | $0 |
| 2015 | $8,068 | $121,940 | $0 | $0 |
| 2014 | $7,740 | $117,000 | $0 | $0 |
Agents Affiliated with this Home
-

Seller's Agent in 2020
Tina Baum
RE/MAX
(205) 937-2055
125 in this area
201 Total Sales
-

Buyer's Agent in 2020
Susette Clark-Walker
RealtySouth
(205) 370-0316
17 in this area
106 Total Sales
-

Buyer's Agent in 2017
Katherine Allison
RealtySouth
(205) 223-3007
94 Total Sales
Map
Source: Greater Alabama MLS
MLS Number: 775128
APN: 03-6-23-2-003-017-000
- 501 Stewards Glen
- 632 Springbank Terrace
- 292 S Oak Dr Unit 26
- 268 S Oak Dr Unit 23
- 908 Glassford Ct
- 837 Aberlady Place
- 1407 Legacy Dr
- 2264 Brock Cir
- 3 Augusta Way Unit LOT 155
- 7011 Montrose Rd Unit 6
- 1115 Haven Rd
- 300 Woodward Ct
- 1228 Braemer Ct
- 5 Augusta Way Unit 154
- 344 Woodward Ct
- 7046 N Highfield Dr
- 113 Langston Place
- 1408 Sutherland Place
- 1055 Legacy Dr
- 2021 Kinzel Ln
