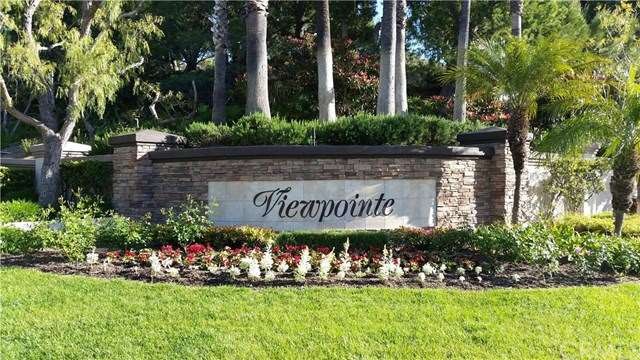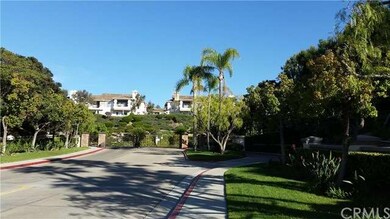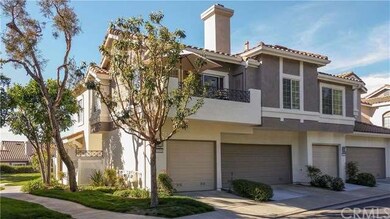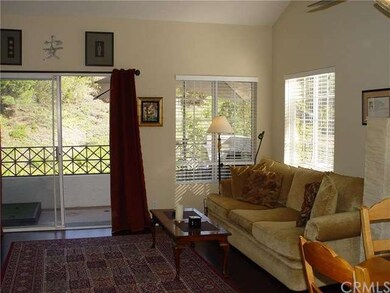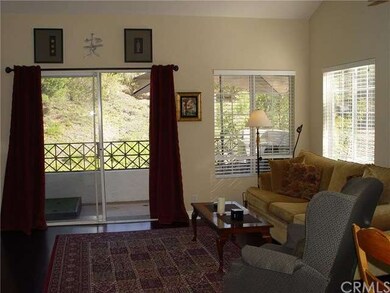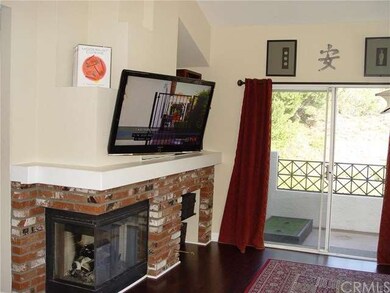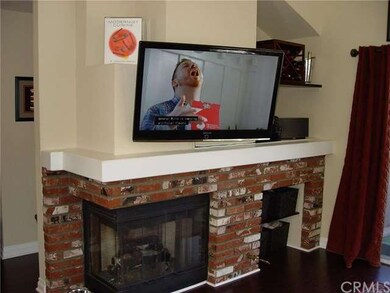
1069 S Daybreak Ct Anaheim, CA 92808
Anaheim Hills NeighborhoodHighlights
- Private Pool
- No Units Above
- Gated Community
- Canyon Rim Elementary Rated A-
- Primary Bedroom Suite
- City Lights View
About This Home
As of April 2020Brand New Viewpointe Gem! Model Perfect! Viewpointe Plan 1, Upper Level End Unit View Home with no one above or below you! This home is just steps to the Cleveland National Forest Trails!! Two Bedrooms and Two Bathrooms with a Lovely Balcony off the Spacious Living Room. Immaculate, Light and Bright! New Custom Upgrades Include; Paint, Recessed Lighting, Upgraded Kitchen and Bathrooms, Darker Wood Laminate and Tile Flooring, Custom Mantle with Fireplace in Living Room. One of the most Preferred Plans with the Largest Kitchens of all the plans. One Car Attached Garage plus a Covered Carport. Private Gated Courtyard area to garage access. Enjoy the Views off the Balcony and from the sitting area in the Dining Room. Daybreak Court is a Prime Cul de Sac Location with no Thru Traffic. The Highly Desired Viewpointe Gated Community with Pool, Spas, Security Patrolled and Guest Parking. Close to Award Winning Schools, Parks, Shopping, The Canyon Rim Reservoir and The Cleveland National Forest Trails. Currently Updating and Improvements are Happening at The Viewpointe...Stop by and see the Beautiful Neighborhood!!
Last Agent to Sell the Property
Coldwell Banker Realty License #01228960 Listed on: 04/04/2016

Property Details
Home Type
- Condominium
Est. Annual Taxes
- $5,867
Year Built
- Built in 1990 | Remodeled
Lot Details
- Property fronts a private road
- No Units Above
- End Unit
- No Units Located Below
- 1 Common Wall
- Cul-De-Sac
- Wrought Iron Fence
- Stucco Fence
HOA Fees
- $315 Monthly HOA Fees
Parking
- 1 Car Attached Garage
- 1 Detached Carport Space
- Parking Available
- Front Facing Garage
- Single Garage Door
- Guest Parking
- Assigned Parking
Property Views
- City Lights
- Woods
- Hills
- Courtyard
Home Design
- Mediterranean Architecture
- Turnkey
- Spanish Tile Roof
- Clay Roof
- Wood Siding
- Stucco
Interior Spaces
- 1,000 Sq Ft Home
- Open Floorplan
- Cathedral Ceiling
- Ceiling Fan
- Recessed Lighting
- Gas Fireplace
- Double Pane Windows
- Sliding Doors
- Living Room with Fireplace
- L-Shaped Dining Room
Kitchen
- Gas Cooktop
- Microwave
- Dishwasher
- Ceramic Countertops
- Disposal
Flooring
- Wood
- Tile
Bedrooms and Bathrooms
- 2 Bedrooms
- All Upper Level Bedrooms
- Primary Bedroom Suite
Laundry
- Laundry Room
- Stacked Washer and Dryer
Home Security
Pool
- Private Pool
- Spa
Outdoor Features
- Deck
- Enclosed Patio or Porch
- Exterior Lighting
- Rain Gutters
Utilities
- Forced Air Heating and Cooling System
- Gas Water Heater
Listing and Financial Details
- Earthquake Insurance Required
- Tax Lot 4
- Tax Tract Number 12700
- Assessor Parcel Number 93639128
Community Details
Overview
- Master Insurance
- 232 Units
- Viewpointe Maint Corp. Association, Phone Number (714) 557-5900
- Built by Presley
- Plan 1
Recreation
- Community Pool
- Community Spa
Security
- Security Service
- Gated Community
- Carbon Monoxide Detectors
Ownership History
Purchase Details
Home Financials for this Owner
Home Financials are based on the most recent Mortgage that was taken out on this home.Purchase Details
Home Financials for this Owner
Home Financials are based on the most recent Mortgage that was taken out on this home.Purchase Details
Home Financials for this Owner
Home Financials are based on the most recent Mortgage that was taken out on this home.Purchase Details
Home Financials for this Owner
Home Financials are based on the most recent Mortgage that was taken out on this home.Purchase Details
Home Financials for this Owner
Home Financials are based on the most recent Mortgage that was taken out on this home.Purchase Details
Purchase Details
Home Financials for this Owner
Home Financials are based on the most recent Mortgage that was taken out on this home.Purchase Details
Purchase Details
Home Financials for this Owner
Home Financials are based on the most recent Mortgage that was taken out on this home.Similar Homes in the area
Home Values in the Area
Average Home Value in this Area
Purchase History
| Date | Type | Sale Price | Title Company |
|---|---|---|---|
| Grant Deed | $490,000 | Equity Title Orange County | |
| Interfamily Deed Transfer | -- | Accommodation | |
| Interfamily Deed Transfer | -- | Equity Title Company | |
| Grant Deed | $424,500 | Equity Title Company | |
| Grant Deed | $356,500 | None Available | |
| Grant Deed | $119,500 | First American Title Company | |
| Grant Deed | $166,000 | Fidelity National Title | |
| Quit Claim Deed | -- | -- | |
| Interfamily Deed Transfer | -- | First American Title Co |
Mortgage History
| Date | Status | Loan Amount | Loan Type |
|---|---|---|---|
| Open | $392,000 | New Conventional | |
| Previous Owner | $296,100 | New Conventional | |
| Previous Owner | $267,150 | New Conventional | |
| Previous Owner | $124,500 | Purchase Money Mortgage | |
| Previous Owner | $30,500 | Stand Alone Second | |
| Previous Owner | $131,750 | No Value Available |
Property History
| Date | Event | Price | Change | Sq Ft Price |
|---|---|---|---|---|
| 04/27/2020 04/27/20 | Sold | $490,000 | 0.0% | $490 / Sq Ft |
| 04/26/2020 04/26/20 | Pending | -- | -- | -- |
| 04/26/2020 04/26/20 | For Sale | $490,000 | +15.4% | $490 / Sq Ft |
| 05/20/2016 05/20/16 | Sold | $424,500 | -0.1% | $425 / Sq Ft |
| 04/18/2016 04/18/16 | Pending | -- | -- | -- |
| 04/04/2016 04/04/16 | For Sale | $425,000 | 0.0% | $425 / Sq Ft |
| 12/06/2013 12/06/13 | Rented | $1,900 | -2.6% | -- |
| 12/02/2013 12/02/13 | Under Contract | -- | -- | -- |
| 10/02/2013 10/02/13 | For Rent | $1,950 | 0.0% | -- |
| 04/26/2013 04/26/13 | Sold | $356,200 | +2.3% | $321 / Sq Ft |
| 03/07/2013 03/07/13 | Pending | -- | -- | -- |
| 02/28/2013 02/28/13 | For Sale | $348,200 | -- | $314 / Sq Ft |
Tax History Compared to Growth
Tax History
| Year | Tax Paid | Tax Assessment Tax Assessment Total Assessment is a certain percentage of the fair market value that is determined by local assessors to be the total taxable value of land and additions on the property. | Land | Improvement |
|---|---|---|---|---|
| 2025 | $5,867 | $535,884 | $407,982 | $127,902 |
| 2024 | $5,867 | $525,377 | $399,982 | $125,395 |
| 2023 | $5,735 | $515,076 | $392,139 | $122,937 |
| 2022 | $5,622 | $504,977 | $384,450 | $120,527 |
| 2021 | $5,538 | $495,076 | $376,912 | $118,164 |
| 2020 | $5,094 | $459,490 | $343,406 | $116,084 |
| 2019 | $5,030 | $450,481 | $336,673 | $113,808 |
| 2018 | $4,952 | $441,649 | $330,072 | $111,577 |
| 2017 | $4,747 | $432,990 | $323,600 | $109,390 |
| 2016 | $4,167 | $370,323 | $259,813 | $110,510 |
| 2015 | $4,080 | $364,761 | $255,910 | $108,851 |
| 2014 | $4,027 | $357,616 | $250,897 | $106,719 |
Agents Affiliated with this Home
-
Margaret Bowles

Seller's Agent in 2020
Margaret Bowles
Coldwell Banker Realty
(714) 307-8908
14 in this area
55 Total Sales
-
Matt Luke

Buyer's Agent in 2020
Matt Luke
Major League Properties
(714) 412-1982
10 in this area
190 Total Sales
-
Aaron Zapata

Buyer's Agent in 2016
Aaron Zapata
Real Broker
(714) 904-7877
7 in this area
145 Total Sales
-
NoEmail NoEmail
N
Buyer Co-Listing Agent in 2016
NoEmail NoEmail
NONMEMBER MRML
(646) 541-2551
8 in this area
5,818 Total Sales
-
Dave Alo
D
Seller's Agent in 2013
Dave Alo
Coldwell Banker Realty
(714) 757-4988
1 in this area
10 Total Sales
-
J
Seller's Agent in 2013
James Rust
H3 Realty Group
Map
Source: California Regional Multiple Listing Service (CRMLS)
MLS Number: PW16070479
APN: 936-391-28
- 1005 S Rising Sun Ct
- 1031 S Sundance Dr Unit 112
- 1055 S Sundance Dr Unit 120
- 1057 S Dewcrest Dr Unit 66
- 1033 S Dewcrest Dr
- 1063 S Taylor Ct
- 1060 S Highridge Ct
- 1095 S San Marino Way
- 1019 S Stresa Way
- 1041 S San Marino Way
- 1032 S Windy Ridge Ct
- 1040 S Summer Breeze Ln
- 8035 E Treeview Ct
- 0 None Unit IG24141451
- 1153 S Positano Ave
- 7912 E Monte Carlo Ave
- 7919 E Monte Carlo Ave
- 7217 E Columbus Dr
- 1041 S Positano Ave
- 7750 E Portofino Ave
