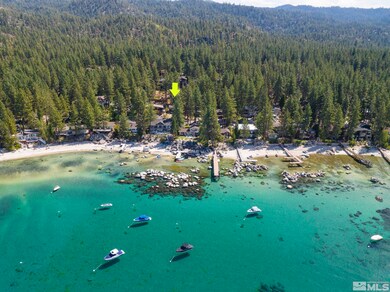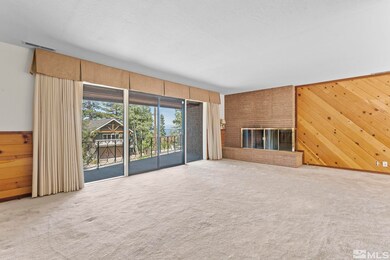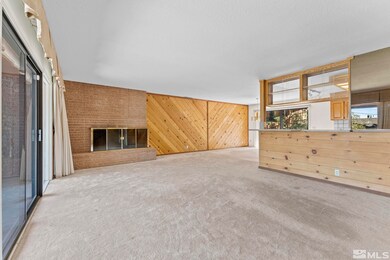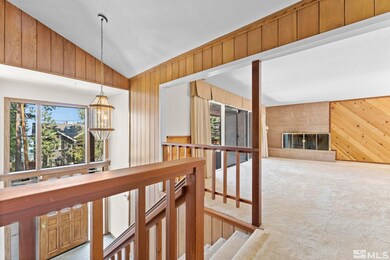
1069 Skyland Dr Zephyr Cove, NV 89448
Highlights
- Beach Front
- Mountain View
- Deck
- Zephyr Cove Elementary School Rated A-
- Fireplace in Primary Bedroom
- Lake, Pond or Stream
About This Home
As of September 2022This prime Skyland Drive location with filtered lakeviews can be yours to enjoy! The spacious home is just a short distance from the Skyland homeowners beach and Zephyr Cove Resort. Enjoy the comfortable home as-is or bring your builder to create your Lake Tahoe dream home! Relax from your lakeview decks off of the living area and the master suite and entertain guests on the expansive back deck. The in-law floor-plan provides private accommodations for guests or a second living space to spread out. A TRPA, site assessment has been completed and a results letter is attached. Total "grandfathered-in" coverage is verified at 4,655.
Home Details
Home Type
- Single Family
Est. Annual Taxes
- $5,394
Year Built
- Built in 1960
Lot Details
- 0.29 Acre Lot
- Beach Front
- Dog Run
- Security Fence
- Back Yard Fenced
- Landscaped
- Level Lot
- Front Yard Sprinklers
- Property is zoned 200 - SFR
Parking
- 2 Car Attached Garage
- Garage Door Opener
Home Design
- Brick or Stone Mason
- Brick Foundation
- Pitched Roof
- Shingle Roof
- Composition Roof
- Wood Siding
- Concrete Perimeter Foundation
- Stick Built Home
Interior Spaces
- 3,150 Sq Ft Home
- 2-Story Property
- Gas Log Fireplace
- Double Pane Windows
- Drapes & Rods
- Blinds
- Great Room
- Living Room with Fireplace
- 2 Fireplaces
- Open Floorplan
- Mountain Views
Kitchen
- Breakfast Bar
- Electric Oven
- Electric Range
- Microwave
- Dishwasher
- Disposal
Flooring
- Carpet
- Stone
- Ceramic Tile
Bedrooms and Bathrooms
- 4 Bedrooms
- Primary Bedroom on Main
- Fireplace in Primary Bedroom
- 3 Full Bathrooms
- Jetted Tub in Primary Bathroom
- Primary Bathroom includes a Walk-In Shower
Laundry
- Laundry Room
- Dryer
- Washer
- Sink Near Laundry
- Laundry Cabinets
Home Security
- Security System Leased
- Fire and Smoke Detector
Outdoor Features
- Lake, Pond or Stream
- Deck
Schools
- Zephyr Cove Elementary School
- Kingsbury Middle School
- Whittell - Grades 9-12 High School
Utilities
- Forced Air Heating System
- Heating System Uses Natural Gas
- Wall Furnace
- Gas Water Heater
- Cable TV Available
Listing and Financial Details
- Home warranty included in the sale of the property
- Assessor Parcel Number 131803110028
Community Details
Overview
- No Home Owners Association
- Association fees include snow removal
- Maintained Community
- The community has rules related to covenants, conditions, and restrictions
Recreation
- Snow Removal
Ownership History
Purchase Details
Home Financials for this Owner
Home Financials are based on the most recent Mortgage that was taken out on this home.Purchase Details
Home Financials for this Owner
Home Financials are based on the most recent Mortgage that was taken out on this home.Purchase Details
Home Financials for this Owner
Home Financials are based on the most recent Mortgage that was taken out on this home.Purchase Details
Home Financials for this Owner
Home Financials are based on the most recent Mortgage that was taken out on this home.Purchase Details
Home Financials for this Owner
Home Financials are based on the most recent Mortgage that was taken out on this home.Purchase Details
Home Financials for this Owner
Home Financials are based on the most recent Mortgage that was taken out on this home.Purchase Details
Home Financials for this Owner
Home Financials are based on the most recent Mortgage that was taken out on this home.Similar Homes in the area
Home Values in the Area
Average Home Value in this Area
Purchase History
| Date | Type | Sale Price | Title Company |
|---|---|---|---|
| Bargain Sale Deed | $2,500,000 | Signature Title Services | |
| Bargain Sale Deed | -- | Stewart Title | |
| Bargain Sale Deed | $2,600,000 | Stewart Title | |
| Interfamily Deed Transfer | -- | None Available | |
| Bargain Sale Deed | $789,000 | First Americantitle Statel | |
| Bargain Sale Deed | -- | None Available | |
| Executors Deed | -- | None Available |
Mortgage History
| Date | Status | Loan Amount | Loan Type |
|---|---|---|---|
| Previous Owner | $1,300,000 | New Conventional | |
| Previous Owner | $1,300,000 | New Conventional | |
| Previous Owner | $389,000 | Adjustable Rate Mortgage/ARM |
Property History
| Date | Event | Price | Change | Sq Ft Price |
|---|---|---|---|---|
| 09/22/2022 09/22/22 | Sold | $2,500,000 | -10.6% | $794 / Sq Ft |
| 09/15/2022 09/15/22 | Pending | -- | -- | -- |
| 09/09/2022 09/09/22 | For Sale | $2,795,000 | +7.5% | $887 / Sq Ft |
| 09/27/2021 09/27/21 | Sold | $2,600,000 | -1.9% | $825 / Sq Ft |
| 07/23/2021 07/23/21 | Pending | -- | -- | -- |
| 07/17/2021 07/17/21 | Price Changed | $2,650,000 | -5.4% | $841 / Sq Ft |
| 06/07/2021 06/07/21 | Price Changed | $2,800,000 | -6.5% | $889 / Sq Ft |
| 05/07/2021 05/07/21 | For Sale | $2,995,000 | +279.6% | $951 / Sq Ft |
| 07/11/2012 07/11/12 | Sold | $789,000 | -18.2% | $257 / Sq Ft |
| 05/19/2012 05/19/12 | Pending | -- | -- | -- |
| 07/28/2011 07/28/11 | For Sale | $965,000 | -- | $314 / Sq Ft |
Tax History Compared to Growth
Tax History
| Year | Tax Paid | Tax Assessment Tax Assessment Total Assessment is a certain percentage of the fair market value that is determined by local assessors to be the total taxable value of land and additions on the property. | Land | Improvement |
|---|---|---|---|---|
| 2025 | $6,488 | $377,803 | $306,250 | $71,553 |
| 2024 | $6,488 | $368,094 | $297,500 | $70,594 |
| 2023 | $6,093 | $360,198 | $297,500 | $62,698 |
| 2022 | $5,565 | $319,985 | $262,500 | $57,485 |
| 2021 | $5,394 | $291,456 | $238,000 | $53,456 |
| 2020 | $5,218 | $289,484 | $238,000 | $51,484 |
| 2019 | $5,041 | $287,261 | $237,650 | $49,611 |
| 2018 | $4,810 | $274,698 | $227,500 | $47,198 |
| 2017 | $4,609 | $245,990 | $199,500 | $46,490 |
| 2016 | $4,495 | $244,768 | $199,500 | $45,268 |
| 2015 | $4,485 | $244,768 | $199,500 | $45,268 |
| 2014 | $4,347 | $241,074 | $199,500 | $41,574 |
Agents Affiliated with this Home
-

Seller's Agent in 2022
Cole Mizak
Compass
(775) 225-2549
3 in this area
69 Total Sales
-

Buyer's Agent in 2022
Kirsten Childers
Sierra Sotheby's Intl. Realty
(775) 313-8922
1 in this area
94 Total Sales
-
D
Seller's Agent in 2021
David Cloutier
Coldwell Banker Select ZC
-

Buyer's Agent in 2021
Jeff Sallan
Sierra Nevada Properties
(775) 453-4568
1 in this area
49 Total Sales
-
R
Seller's Agent in 2012
R. Judeen Brown
Sierra Sotheby's Int'l. Realty
Map
Source: Northern Nevada Regional MLS
MLS Number: 220013492
APN: 1318-03-110-028
- 1080 Skyland Dr
- 189 Ray Way
- 1030 Lynn Way
- 88 Skyland Ct
- 9 Lakeside Cove Rd
- 1227 Highway 50
- 1227 Us Highway 50
- 1280 Hidden Woods Dr
- 712 Lakeview Dr
- 213 Cedar Ridge
- 210 Cedar Ridge
- 1208 Tahoe Glen Dr
- 1206 Tahoe Glen Dr
- 1269 Us Highway 50
- 1269 Highway 50
- 223 Lyons Ave
- 228 Bedell Ave
- 232 Bedell Ave
- 234 Bedell Ave
- 1308 Cave Rock Dr Unit C





