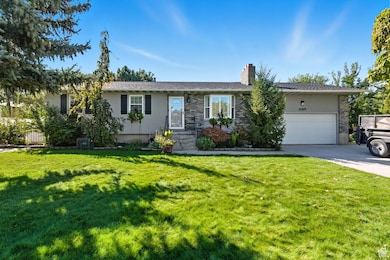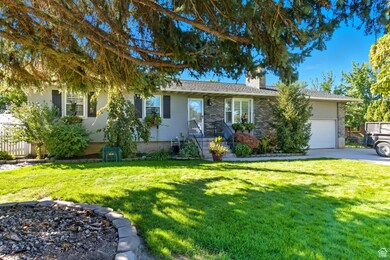1069 W 680 S Orem, UT 84058
Sunset Heights NeighborhoodEstimated payment $3,348/month
Highlights
- RV or Boat Parking
- Solar Power System
- Mature Trees
- Orem Elementary School Rated A
- Updated Kitchen
- Mountain View
About This Home
Spectacular One-Owner Home with Approx. $200,000 in Upgrades! Discover this beautifully maintained home in a prime Orem location - Just minutes from schools, shopping, and city rec. center. Many details thoughtfully updated, for a perfect blend of comfort, efficiency, and style. Step into a custom-designed kitchen featuring recessed lighting, easy-care floors, rich cabinetry, dazzling granite countertops, and nearly new stainless steel appliances-including a chef-style gas rang/high end fridge. This home offers peace of mind with major systems upgrades, including an expensive solar system, efficient furnace and A/C, new roof with ridge vents, new windows upstairs with stylish planation shutters - keeping utility costs low for years to come. Also a newer garage door and automatic opener. The backyard is a true retreat with a composite deck and pergola, additional concrete patio with aluminum cover. Also: basement entrance, primary suite with walk-in closet, ample storage. Many electrical switches and outlets have been replaced.
Listing Agent
Berkshire Hathaway HomeServices Elite Real Estate License #5481111 Listed on: 09/25/2025

Home Details
Home Type
- Single Family
Est. Annual Taxes
- $2,300
Year Built
- Built in 1978
Lot Details
- 0.33 Acre Lot
- Lot Dimensions are 80.0x163.0x0.0
- Property is Fully Fenced
- Landscaped
- Secluded Lot
- Mature Trees
- Pine Trees
- Vegetable Garden
- Property is zoned Single-Family
Parking
- 2 Car Attached Garage
- RV or Boat Parking
Home Design
- Rambler Architecture
- Brick Exterior Construction
- Composition Roof
- Stucco
Interior Spaces
- 2,442 Sq Ft Home
- 2-Story Property
- Ceiling Fan
- Recessed Lighting
- Wood Burning Stove
- Self Contained Fireplace Unit Or Insert
- Double Pane Windows
- Plantation Shutters
- Blinds
- French Doors
- Mountain Views
- Basement
- Exterior Basement Entry
Kitchen
- Updated Kitchen
- Gas Oven
- Gas Range
- Free-Standing Range
- Range Hood
- Freezer
- Granite Countertops
- Disposal
Flooring
- Carpet
- Tile
Bedrooms and Bathrooms
- 5 Bedrooms | 3 Main Level Bedrooms
- Primary Bedroom on Main
- Walk-In Closet
- Bathtub With Separate Shower Stall
Laundry
- Dryer
- Washer
Home Security
- Alarm System
- Storm Doors
- Fire and Smoke Detector
Eco-Friendly Details
- Solar Power System
- Solar owned by seller
- Cooling system powered by active solar
- Sprinkler System
Outdoor Features
- Covered Patio or Porch
- Storage Shed
- Outbuilding
- Play Equipment
Schools
- Orem Elementary School
- Lakeridge Middle School
- Mountain View High School
Utilities
- Humidifier
- Forced Air Heating and Cooling System
- Heating System Uses Wood
- Natural Gas Connected
Community Details
- No Home Owners Association
- Cloverdale Heights Subdivision
Listing and Financial Details
- Home warranty included in the sale of the property
- Assessor Parcel Number 36-151-0029
Map
Home Values in the Area
Average Home Value in this Area
Tax History
| Year | Tax Paid | Tax Assessment Tax Assessment Total Assessment is a certain percentage of the fair market value that is determined by local assessors to be the total taxable value of land and additions on the property. | Land | Improvement |
|---|---|---|---|---|
| 2025 | $2,190 | $285,780 | $244,800 | $274,800 |
| 2024 | $2,190 | $267,850 | $0 | $0 |
| 2023 | $2,023 | $265,925 | $0 | $0 |
| 2022 | $2,039 | $259,600 | $0 | $0 |
| 2021 | $1,897 | $365,800 | $191,100 | $174,700 |
| 2020 | $1,711 | $324,200 | $152,900 | $171,300 |
| 2019 | $1,550 | $305,400 | $141,000 | $164,400 |
| 2018 | $1,470 | $276,800 | $121,500 | $155,300 |
| 2017 | $1,333 | $134,475 | $0 | $0 |
| 2016 | $1,316 | $122,430 | $0 | $0 |
| 2015 | $1,302 | $114,565 | $0 | $0 |
| 2014 | $1,289 | $112,860 | $0 | $0 |
Property History
| Date | Event | Price | List to Sale | Price per Sq Ft |
|---|---|---|---|---|
| 09/25/2025 09/25/25 | For Sale | $599,900 | -- | $246 / Sq Ft |
Source: UtahRealEstate.com
MLS Number: 2113710
APN: 36-151-0029
- 572 S 880 W
- 560 S 880 West St Unit 1
- 570 S 800 West St Unit 15
- 520 S 800 W Unit 14
- 506 S 800 West St Unit 13
- 1194 W 400 S
- 740 W 580 S
- 725 W 630 S
- 350 S 1200 W Unit 2
- 1463 W 730 S
- 614 S 1470 W
- 272 S Ridgecrest Dr
- 656 W 550 S
- 1509 W 550 S
- 881 S 635 W
- 849 W 225 S
- 410 S 600 W
- 155 S 1200 W Unit 6
- 155 S 1200 W Unit 136
- 155 S 1200 W Unit 97
- 1435 W 800 S
- 1225 W 1000 S
- 875 S Geneva Rd
- 1270 W 1130 S
- 1110 W 1315 S
- 1356 S 1190 W
- 1042 W Center St
- 1219 S 580 W
- 681 S 1803 W Unit Basement Apartment 1
- 100 S Geneva Rd
- 1401 Sandhill Rd
- 235 N 1200 W Unit Newport
- 235 N 1200 W Unit Newport
- 1497 S 565 W
- 571 W 1520 S
- 571 W 1520 S
- 571 W 1520 S
- 342 S 150 W Unit 342
- 891 S 2040 W Unit Basement
- 330 N 985 W Unit 332






