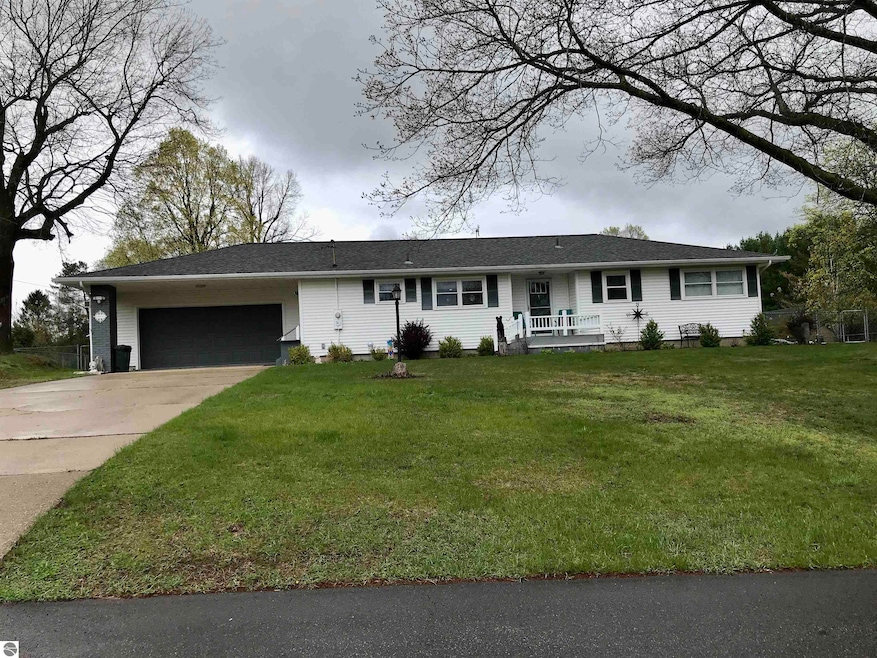
Highlights
- Home Performance with ENERGY STAR
- Wood Burning Stove
- Ranch Style House
- Clare High School Rated 9+
- Wooded Lot
- Solarium
About This Home
As of July 2025Clare ranch in great location in a popular subdivision just outside of town, Clare City limits is 1/2 mile away. Close to everything Clare has to offer! Blacktop road, concrete driveway. Covered front entry, back three-season room with two lighted ceiling fans for comfort, overlooking fenced back yard, vinyl tinted panels and screens. Everything inside is beautiful and new-looking: kitchen completely redone and has composite flooring which does not get as cold as ceramic per seller, stainless steel appliances, natural gas range for the chef in your life. Living room/dining room combo, natural gas fireplace in dining area. Master has pass-through walk-in closet to nice-sized private bathroom. There is a spare bedroom with beautiful natural wood flooring and double closets. Extra-wide hallway. Bathroom off hallway has double sinks and double mirrors, walk-in shower. Whole basement is open and finish-able with a wood fireplace. Garage has storage room in back, and man door to back patio. House is wired for manual generator. Private well and septic, no water or sewer fees! Nice hardwoods on lot: Oak tree in front, hickory on end. Can't access house from garage, although it's attached. Newer asphalt roof just 3 years ago. Property taxes are currently non-homestead. Home warranty included with full-price offer.
Last Agent to Sell the Property
COLDWELL BANKER MT. PLEASANT REALTY Listed on: 06/13/2025

Last Buyer's Agent
Non Member Office
NON-MLS MEMBER OFFICE
Home Details
Home Type
- Single Family
Est. Annual Taxes
- $2,456
Year Built
- Built in 1964
Lot Details
- 0.46 Acre Lot
- Lot Dimensions are 125x160
- Cul-De-Sac
- Fenced Yard
- Landscaped
- Corner Lot
- Lot Has A Rolling Slope
- Cleared Lot
- Wooded Lot
- The community has rules related to zoning restrictions
Home Design
- Ranch Style House
- Block Foundation
- Fire Rated Drywall
- Frame Construction
- Asphalt Roof
- Vinyl Siding
Interior Spaces
- 1,300 Sq Ft Home
- Ceiling Fan
- Wood Burning Stove
- Wood Burning Fireplace
- Gas Fireplace
- Drapes & Rods
- Blinds
- Game Room
- Workshop
- Solarium
- Screened Porch
- Home Gym
Kitchen
- Oven or Range
- Microwave
- Dishwasher
- ENERGY STAR Qualified Appliances
- Disposal
Bedrooms and Bathrooms
- 2 Bedrooms
- Walk-In Closet
- 2 Full Bathrooms
Laundry
- Dryer
- Washer
Unfinished Basement
- Basement Fills Entire Space Under The House
- Crawl Space
Parking
- 2 Car Attached Garage
- Garage Door Opener
- Private Driveway
Eco-Friendly Details
- Energy-Efficient Windows
- Home Performance with ENERGY STAR
Outdoor Features
- Patio
- Shed
- Rain Gutters
Schools
- Clare Primary Elementary School
- Clare Middle School
- Clare High School
Utilities
- Forced Air Heating and Cooling System
- Well
- Natural Gas Water Heater
- Water Softener is Owned
- High Speed Internet
- Cable TV Available
Community Details
- Oakland Hills Community
Similar Homes in Clare, MI
Home Values in the Area
Average Home Value in this Area
Property History
| Date | Event | Price | Change | Sq Ft Price |
|---|---|---|---|---|
| 07/03/2025 07/03/25 | Sold | $250,000 | 0.0% | $192 / Sq Ft |
| 06/13/2025 06/13/25 | For Sale | $250,000 | -- | $192 / Sq Ft |
Tax History Compared to Growth
Tax History
| Year | Tax Paid | Tax Assessment Tax Assessment Total Assessment is a certain percentage of the fair market value that is determined by local assessors to be the total taxable value of land and additions on the property. | Land | Improvement |
|---|---|---|---|---|
| 2025 | $2,456 | $88,320 | $3,413 | $84,907 |
| 2024 | $580 | $80,131 | $3,275 | $76,856 |
| 2023 | $528 | $67,255 | $3,259 | $63,996 |
| 2022 | $1,372 | $51,873 | $3,259 | $48,614 |
| 2021 | $1,334 | $47,800 | $0 | $0 |
| 2020 | $1,349 | $48,400 | $0 | $0 |
| 2019 | $1,291 | $49,200 | $0 | $0 |
| 2018 | $1,283 | $50,300 | $0 | $0 |
| 2017 | $531 | $50,800 | $0 | $0 |
| 2016 | $527 | $49,204 | $0 | $0 |
| 2015 | -- | $50,581 | $0 | $0 |
| 2014 | -- | $49,358 | $0 | $0 |
Agents Affiliated with this Home
-
M
Seller's Agent in 2025
Marnie Basney
COLDWELL BANKER MT. PLEASANT REALTY
-
N
Buyer's Agent in 2025
Non Member Office
NON-MLS MEMBER OFFICE
Map
Source: Northern Great Lakes REALTORS® MLS
MLS Number: 1935150
APN: 015-400-013-00
- 1465 Woodlawn Ave
- 1202 Woodlawn Ave
- 604 W Wheaton Ave
- 417 John R St
- TBD Mcguirk St
- 434 W 5th St
- 2291 E Maple Rd
- 250 Witbeck Dr
- 212 W 7th St
- 425 Orchard Ave
- TBD Forest Ave
- TBD Orchard Ave
- 523 Orchard Ave
- 404 E 6th St
- 310 E 5th St
- 1474 Columbus Dr
- 641 Point Dr
- 689 Point Dr
- 701 Forest St
- 717 Cottage Ave






