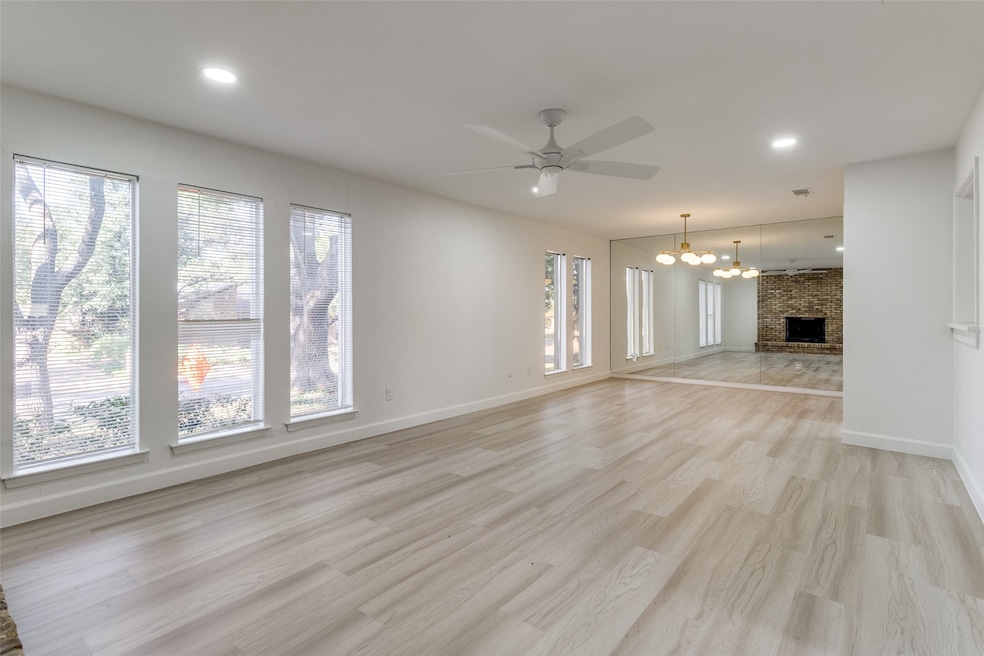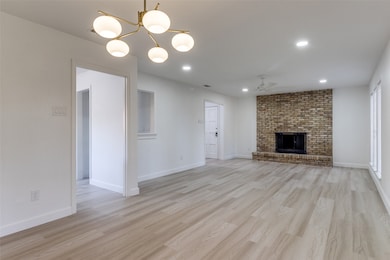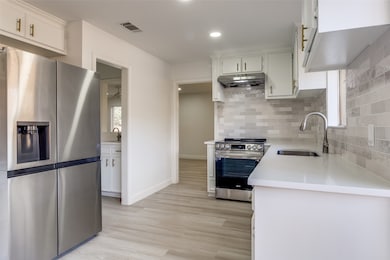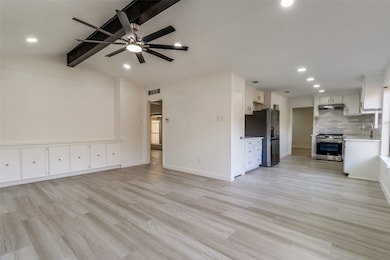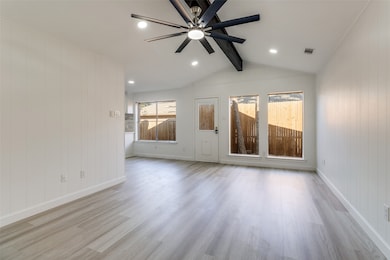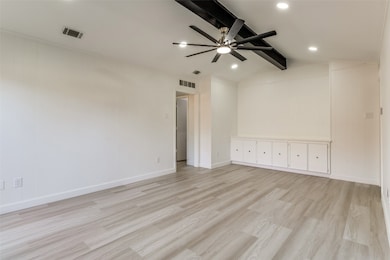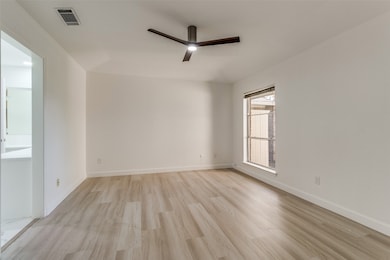10692 Pagewood Dr Dallas, TX 75230
Preston Hollow NeighborhoodHighlights
- Vaulted Ceiling
- 2 Car Attached Garage
- Walk-In Closet
- Private Yard
- Wet Bar
- 1-Story Property
About This Home
This beautifully renovated half-duplex is a true gem! This feels like a full home with just as much square footage, a cute side yard, and a big garage, but is situated in a prime location and central. The home borders the prestigious Preston Hollow neighborhood and is adjacent to lovely Pagewood Park. With updated appliances, a contemporary kitchen, and stylish bathroom renovations, you'll find everything you need in this fantastic living space. The primary bedroom has TWO walk in closets! Each other bedroom has a walk in closet, providing lots of storage space throughout the home. On top of this, the 2 car garage is has a closet and extra room in the back for even more storage. The recent renovation exudes modern charm and sophistication. The kitchen has been updated with sleek cabinetry and white quartz countertops. The primary bathroom has been tastefully updated with a recently installed walk-in shower. The duplex boasts a generous layout, with the primary separate from the other bedrooms for extra privacy. The home has bright living spaces that open into the kitchen. Plus there is a wet bar off of the kitchen and family room, perfect for entertaining guests! Don't miss your chance to call this beautifully renovated duplex your new home! YARD CARE INCLUDED!
Listing Agent
Ebby Halliday, REALTORS Brokerage Phone: 972-387-0300 License #0783081 Listed on: 11/07/2025

Townhouse Details
Home Type
- Townhome
Year Built
- Built in 1970
Lot Details
- Wood Fence
- Private Yard
- Back Yard
Parking
- 2 Car Attached Garage
- Single Garage Door
- Garage Door Opener
Home Design
- Duplex
- Attached Home
- Brick Exterior Construction
- Slab Foundation
- Shingle Roof
- Composition Roof
Interior Spaces
- 1,806 Sq Ft Home
- 1-Story Property
- Wet Bar
- Vaulted Ceiling
- Chandelier
- Decorative Lighting
- Wood Burning Fireplace
- Family Room with Fireplace
- Luxury Vinyl Plank Tile Flooring
Kitchen
- Electric Oven
- Electric Cooktop
- Dishwasher
Bedrooms and Bathrooms
- 3 Bedrooms
- Walk-In Closet
Laundry
- Dryer
- Washer
Schools
- Kramer Elementary School
- Hillcrest High School
Listing and Financial Details
- Residential Lease
- Property Available on 10/27/23
- Tenant pays for all utilities
- 12 Month Lease Term
- Legal Lot and Block 19 / J/728
- Assessor Parcel Number 00000706427080000
Community Details
Overview
- 1-Story Building
- Crest Meadow Estates Subdivision
Pet Policy
- Limit on the number of pets
- Pet Size Limit
- Pet Deposit $500
- Breed Restrictions
Map
Source: North Texas Real Estate Information Systems (NTREIS)
MLS Number: 21107114
- 10661 Pagewood Dr
- 10537 Egret Ln
- 10536 Egret Ln
- 7334 Woodthrush Dr
- 7050 Orchid Ln
- 7610 Highmont St Unit 4
- 7607 Pebblestone Dr Unit 9
- 7609 Riverbrook Dr Unit 11
- 7603 Riverbrook Dr Unit 8
- 7363 Meadow Oaks Dr
- 7137 Royal Ln
- 10628 Northboro St Unit 10
- 6956 Meadowbriar Ln
- 7434 Wellcrest Dr
- 10617 Stone Canyon Rd Unit 28
- 7154 Grand Oaks Rd
- 7614 Woodthrush Dr Unit 2
- 10440 Pagewood Dr
- 10438 Pagewood Dr
- 7138 Grand Oaks Rd
- 10630 Sandpiper Ln
- 10654 Sandpiper Ln
- 10695 Pagewood Dr
- 10618 Ravenscroft Dr
- 10547 Barrywood Dr Unit 10549
- 7508 Highmont St
- 10543 Pagewood Dr
- 10745 Sandpiper Ln Unit 13
- 7610 Highmont St Unit 4
- 7434 Wellcrest Dr
- 7608 Woodthrush Dr Unit 2
- 10588 Stone Canyon Rd
- 10570 Stone Canyon Rd
- 7608 Meadow Oaks Dr
- 10580 High Hollows Dr Unit 271T
- 10558 High Hollows Dr Unit 243L
- 10580 High Hollows Dr Unit T272
- 10578 High Hollows Dr Unit 269
- 6926 Royal Ln
- 7879 Riverfall Dr
