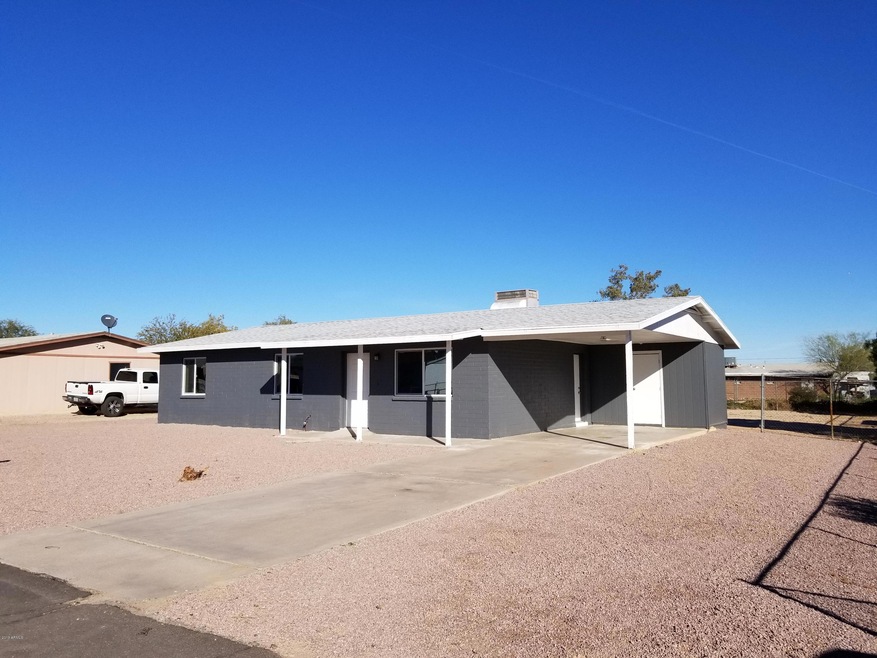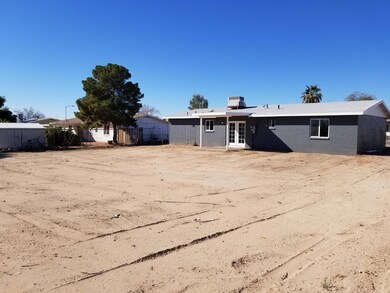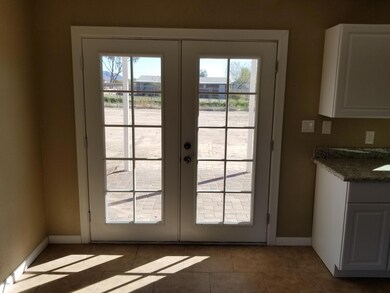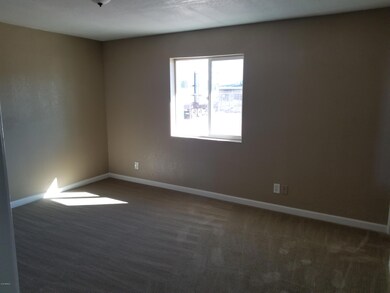
10693 N Arapaho Dr Casa Grande, AZ 85122
About This Home
As of May 2019Awesome remodel! three bedroom, two bath with handicap accessibility, extra large door opening to a bedroom and roll in shower with hand rails. New roof, windows and flooring. Kitchen has been updated with new cabinets and granite counter tops. Large back yard for all your toys. NO HOA! NO HOA! come see before its gone.
Last Agent to Sell the Property
AZ New Horizon Realty License #SA646856000 Listed on: 01/24/2019
Home Details
Home Type
Single Family
Est. Annual Taxes
$445
Year Built
1975
Lot Details
0
Listing Details
- Cross Street: Hopi Dr. and Faldale
- Legal Info Range: 06E
- Property Type: Residential
- Ownership: Fee Simple
- Association Fees Land Lease Fee: N
- Recreation Center Fee 2: N
- Recreation Center Fee: N
- Basement: N
- Updated Partial or Full Bathrooms: Partial
- Updated Kitchen: Full
- Parking Spaces Slab Parking Spaces: 2.0
- Parking Spaces Total Covered Spaces: 1.0
- Separate Den Office Sep Den Office: N
- Year Built: 1975
- Tax Year: 2018
- Directions: North on Faldale to Wickiuo west to Arapaho north to property on right side.
- Property Sub Type: Single Family Residence
- Horses: No
- Lot Size Acres: 0.27
- Subdivision Name: INDIAN HILLS-UNIT NO 1
- Architectural Style: Ranch
- Property Attached Yn: No
- Water Source City Water: Yes
- Special Features: None
Interior Features
- Flooring: Carpet, Tile
- Basement YN: No
- Spa Features: None
- Possible Bedrooms: 3
- Total Bedrooms: 3
- Fireplace Features: None
- Fireplace: No
- Interior Amenities: Granite Counters, Eat-in Kitchen, Pantry, 3/4 Bath Master Bdrm
- Living Area: 1218.0
- Stories: 1
- Kitchen Features Pantry: Yes
- Other Rooms:Family Room: Yes
- Kitchen Features:None42: Yes
- Kitchen Features:Granite Counters: Yes
Exterior Features
- Fencing: Chain Link
- Lot Features: Dirt Front, Dirt Back
- Pool Features: None
- Disclosures: Agency Discl Req
- Construction Type: Wood Frame, Painted
- Roof: Composition
- Construction:Frame - Wood: Yes
Garage/Parking
- Total Covered Spaces: 1.0
- Carport Spaces: 1.0
- Open Parking Spaces: 2.0
Utilities
- Cooling: Other, See Remarks
- Heating: Other, See Remarks
- Laundry Features: Wshr/Dry HookUp Only
- Cooling Y N: Yes
- Heating Yn: Yes
- Water Source: City Water
- Main Cooling Other: Yes
Condo/Co-op/Association
- Association: No
Association/Amenities
- Association Fees:HOA YN2: N
- Association Fees:PAD Fee YN2: N
- Association Fees:Cap ImprovementImpact Fee _percent_: $
- Association Fees:Cap ImprovementImpact Fee 2 _percent_: $
- Association Fee Incl:No Fees: Yes
Fee Information
- Association Fee Includes: No Fees
Schools
- Elementary School: McCartney Ranch Elementary School
- High School: Casa Grande Union High School
- Junior High Dist: Casa Grande Union High School District
- Middle Or Junior School: Villago Middle School
Lot Info
- Land Lease: No
- Lot Size Sq Ft: 11733.0
- Parcel #: 509-70-025
Building Info
- Builder Name: unknown
Tax Info
- Tax Annual Amount: 490.0
- Tax Book Number: 509.00
- Tax Lot: 25
- Tax Map Number: 70.00
Ownership History
Purchase Details
Purchase Details
Home Financials for this Owner
Home Financials are based on the most recent Mortgage that was taken out on this home.Purchase Details
Home Financials for this Owner
Home Financials are based on the most recent Mortgage that was taken out on this home.Purchase Details
Purchase Details
Home Financials for this Owner
Home Financials are based on the most recent Mortgage that was taken out on this home.Similar Home in Casa Grande, AZ
Home Values in the Area
Average Home Value in this Area
Purchase History
| Date | Type | Sale Price | Title Company |
|---|---|---|---|
| Warranty Deed | $150,000 | Encore Title | |
| Warranty Deed | $133,000 | Security Title Agency | |
| Quit Claim Deed | $68,000 | None Available | |
| Trustee Deed | $57,197 | None Available | |
| Special Warranty Deed | $220,000 | The Talon Group |
Mortgage History
| Date | Status | Loan Amount | Loan Type |
|---|---|---|---|
| Previous Owner | $6,644 | FHA | |
| Previous Owner | $5,224 | Second Mortgage Made To Cover Down Payment | |
| Previous Owner | $130,591 | FHA | |
| Previous Owner | $176,000 | New Conventional |
Property History
| Date | Event | Price | Change | Sq Ft Price |
|---|---|---|---|---|
| 07/15/2025 07/15/25 | Pending | -- | -- | -- |
| 06/27/2025 06/27/25 | Price Changed | $225,000 | -6.2% | $185 / Sq Ft |
| 06/13/2025 06/13/25 | Price Changed | $239,900 | -7.7% | $197 / Sq Ft |
| 05/19/2025 05/19/25 | For Sale | $259,900 | +95.4% | $213 / Sq Ft |
| 05/21/2019 05/21/19 | Sold | $133,000 | -1.5% | $109 / Sq Ft |
| 05/16/2019 05/16/19 | For Sale | $135,000 | 0.0% | $111 / Sq Ft |
| 05/16/2019 05/16/19 | Price Changed | $135,000 | 0.0% | $111 / Sq Ft |
| 02/17/2019 02/17/19 | Pending | -- | -- | -- |
| 01/24/2019 01/24/19 | For Sale | $135,000 | +98.5% | $111 / Sq Ft |
| 09/14/2018 09/14/18 | Sold | $68,000 | +580.0% | $56 / Sq Ft |
| 08/13/2018 08/13/18 | Pending | -- | -- | -- |
| 07/30/2018 07/30/18 | For Sale | $10,000 | -- | $8 / Sq Ft |
Tax History Compared to Growth
Tax History
| Year | Tax Paid | Tax Assessment Tax Assessment Total Assessment is a certain percentage of the fair market value that is determined by local assessors to be the total taxable value of land and additions on the property. | Land | Improvement |
|---|---|---|---|---|
| 2025 | $445 | $15,380 | -- | -- |
| 2024 | $439 | $15,863 | -- | -- |
| 2023 | $451 | $10,307 | $1,895 | $8,412 |
| 2022 | $439 | $4,594 | $413 | $4,181 |
| 2021 | $475 | $4,492 | $0 | $0 |
| 2020 | $452 | $4,286 | $0 | $0 |
| 2019 | $440 | $4,073 | $0 | $0 |
| 2018 | $490 | $4,016 | $0 | $0 |
| 2017 | $488 | $4,183 | $0 | $0 |
| 2016 | $546 | $5,303 | $2,125 | $3,178 |
| 2014 | $408 | $2,706 | $1,000 | $1,706 |
Agents Affiliated with this Home
-
M
Seller's Agent in 2025
Melissa Goslin
Keller Williams Realty Phoenix
(602) 730-6853
8 in this area
65 Total Sales
-
E
Seller's Agent in 2019
Enrique Viezcas
AZ New Horizon Realty
(520) 709-9499
31 in this area
56 Total Sales
-

Buyer's Agent in 2019
Jesse Shreffler
Omni Homes International
(520) 858-4327
3 in this area
13 Total Sales
-
S
Seller's Agent in 2018
Stewart Larsen
The Larsen Company Real Estate and Auctions
(480) 844-1221
60 Total Sales
-
N
Buyer's Agent in 2018
Non-MLS Agent
Non-MLS Office
Map
Source: Arizona Regional Multiple Listing Service (ARMLS)
MLS Number: 5879773
APN: 509-70-025
- 0 W Wickiup Dr Unit 13 6897827
- 11172 N Geronimo Dr Unit 147
- 10203 N Burris Rd
- 9858 N Faldale Rd
- 0 W Sweet Acacia Dr Unit 6848834
- 19880 W Desert Views Dr
- 9732 N Penworth Dr
- 1294 W Chimes Tower Dr
- 1263 W Chimes Tower Dr
- 3571 Encanto St
- 0 N Scott Dr Unit 6815277
- 3579 N Montoya Ln
- 1088 W Sand Canyon Ct
- 3539 Encanto St
- 1057 W Chimes Tower Dr
- 3576 N Mia Ln
- 1160 W Avalon Canyon Dr
- 1136 W Avalon Canyon Dr
- 1279 W Delmonte Dr
- 1075 W Avalon Canyon Dr






