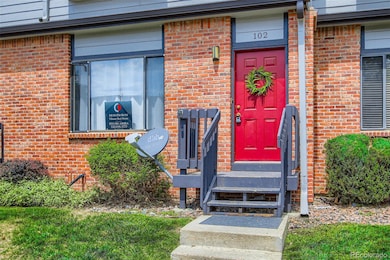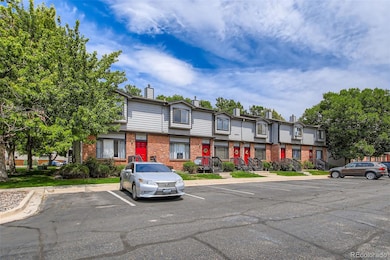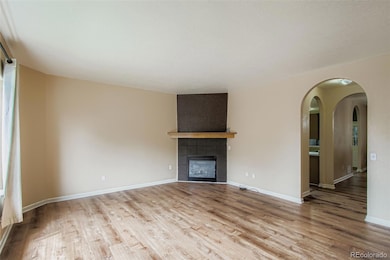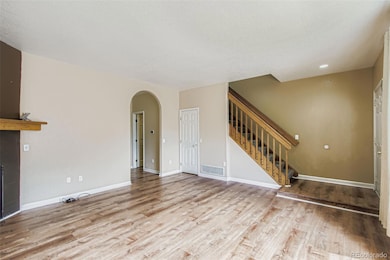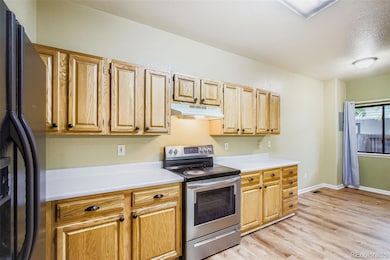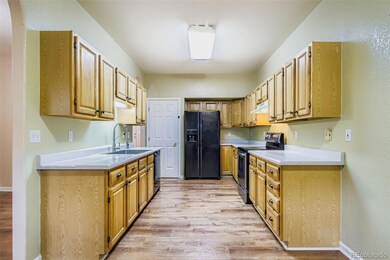10693 W 63rd Dr Unit 102 Arvada, CO 80004
Allendale NeighborhoodEstimated payment $2,710/month
Highlights
- Contemporary Architecture
- Eat-In Kitchen
- Patio
- Drake Junior High School Rated A-
- Walk-In Closet
- Forced Air Heating System
About This Home
Price Improvement for a Quick Sale! Motivated Seller — Don’t Miss This Opportunity! Schedule a showing today and bring your best offer. Charming 2-Story Townhome in a Quiet Neighborhood~ Welcome to this lovely 2-story townhome nestled in a peaceful neighborhood. Step into a spacious living room featuring a cozy gas fireplace, perfect for relaxing evenings. An elegant arched doorway leads to the formal dining room and into the bright, eat-in kitchen — a great space for both everyday meals and entertaining. From the kitchen, step out to your private, fenced 10' x 20' patio, ideal for BBQs and enjoying beautiful Colorado evenings with family and friends. Upstairs, you’ll find a generous primary suite complete with a walk-in closet and a 4-piece bath. Two additional bedrooms share a full bathroom, and the conveniently located upstairs laundry makes chores a breeze.
Additional Highlights:
Reserved parking spaces located just steps from the front porch
Low-maintenance outdoor living space
Close to recreation, shopping, and restaurants
Short commute to I-70 and Highway 36 This townhome perfectly blends comfort, convenience, and charm.
Schedule your private showing today!
Listing Agent
MB Vibrant Real Estate, Inc Brokerage Email: REALTORPA@GMAIL.COM,720-838-3777 License #40040692 Listed on: 08/11/2025
Property Details
Home Type
- Condominium
Est. Annual Taxes
- $2,338
Year Built
- Built in 1998
HOA Fees
- $580 Monthly HOA Fees
Parking
- 2 Parking Spaces
Home Design
- Contemporary Architecture
- Entry on the 1st floor
- Frame Construction
- Composition Roof
Interior Spaces
- 1,722 Sq Ft Home
- 2-Story Property
- Living Room with Fireplace
- Dining Room
Kitchen
- Eat-In Kitchen
- Oven
- Range with Range Hood
- Dishwasher
- Laminate Countertops
- Disposal
Flooring
- Carpet
- Laminate
Bedrooms and Bathrooms
- 3 Bedrooms
- Walk-In Closet
Laundry
- Laundry in unit
- Dryer
- Washer
Schools
- Vanderhoof Elementary School
- Drake Middle School
- Arvada West High School
Utilities
- No Cooling
- Forced Air Heating System
- Natural Gas Connected
Additional Features
- Patio
- Two or More Common Walls
Community Details
- Association fees include reserves, ground maintenance, recycling, sewer, snow removal, trash, water
- Bright Star Management Group Association, Phone Number (303) 952-4004
- Low-Rise Condominium
- Grace Place Subdivision
Listing and Financial Details
- Exclusions: Seller's Personal Property
- Assessor Parcel Number 428173
Map
Home Values in the Area
Average Home Value in this Area
Tax History
| Year | Tax Paid | Tax Assessment Tax Assessment Total Assessment is a certain percentage of the fair market value that is determined by local assessors to be the total taxable value of land and additions on the property. | Land | Improvement |
|---|---|---|---|---|
| 2024 | $2,341 | $24,131 | $6,030 | $18,101 |
| 2023 | $2,341 | $24,131 | $6,030 | $18,101 |
| 2022 | $1,950 | $19,908 | $4,170 | $15,738 |
| 2021 | $1,982 | $20,480 | $4,290 | $16,190 |
| 2020 | $1,907 | $19,766 | $4,290 | $15,476 |
| 2019 | $1,882 | $19,766 | $4,290 | $15,476 |
| 2018 | $1,692 | $17,284 | $3,600 | $13,684 |
| 2017 | $1,549 | $17,284 | $3,600 | $13,684 |
| 2016 | $1,129 | $11,860 | $2,706 | $9,154 |
| 2015 | $1,115 | $11,860 | $2,706 | $9,154 |
| 2014 | $1,115 | $11,017 | $2,229 | $8,788 |
Property History
| Date | Event | Price | List to Sale | Price per Sq Ft |
|---|---|---|---|---|
| 12/04/2025 12/04/25 | Price Changed | $368,990 | -0.3% | $214 / Sq Ft |
| 11/06/2025 11/06/25 | Price Changed | $369,990 | -2.6% | $215 / Sq Ft |
| 10/22/2025 10/22/25 | Price Changed | $379,990 | -2.6% | $221 / Sq Ft |
| 10/02/2025 10/02/25 | Price Changed | $389,990 | -2.5% | $226 / Sq Ft |
| 09/11/2025 09/11/25 | Price Changed | $399,990 | -2.4% | $232 / Sq Ft |
| 08/11/2025 08/11/25 | For Sale | $409,990 | 0.0% | $238 / Sq Ft |
| 08/11/2025 08/11/25 | Price Changed | $409,990 | -- | $238 / Sq Ft |
Purchase History
| Date | Type | Sale Price | Title Company |
|---|---|---|---|
| Warranty Deed | $365,000 | Heritage Title Company | |
| Interfamily Deed Transfer | -- | None Available | |
| Special Warranty Deed | $127,000 | None Available | |
| Trustee Deed | -- | None Available |
Mortgage History
| Date | Status | Loan Amount | Loan Type |
|---|---|---|---|
| Open | $324,000 | New Conventional |
Source: REcolorado®
MLS Number: 5939562
APN: 39-091-09-118
- 10694 W 63rd Place
- 10731 W 63rd Ave Unit A
- The Bristol Plan at Ralston Terrace at Arvada Overlook
- The Coventry Plan at Ralston Terrace at Arvada Overlook
- 10785 W 63rd Place Unit 202
- 10785 W 63rd Place Unit 105
- 10785 W 63rd Place Unit 101
- 6350 Oak St Unit 306
- 6380 Oak St Unit 301
- 6385 Oak St Unit 301
- 6385 Oak St Unit 205
- 6428 Newcombe St Unit A
- 6338 Oak Ct Unit 3
- 6388 Oak Ct Unit 104
- 6321 Oak Ct Unit 18A
- 10784 Allendale Dr
- 6376 Brooks Dr
- 6134 Lee St
- 6065 Parfet St
- 6506 Pierson St
- 6388 Nelson Ct
- 10810 W 63rd Ave Unit D
- 6397 Brooks Dr
- 10400 W 62nd Place
- 6097 Quail Ct
- 6400-6454 Simms St
- 5905 Nelson Ct
- 6596 Iris Way
- 9855 W 59th Ave
- 6898 Newman St
- 9895 W 58th Ave
- 9145 Oberon Rd
- 5534 Lewis St Unit 206
- 5705 Simms St
- 7010 Simms St
- 9608 W 56th Place
- 9250 W 58th Ave
- 6068 Vivian Ct
- 12155 W 58th Place
- 9277 W 56th Place Unit B

