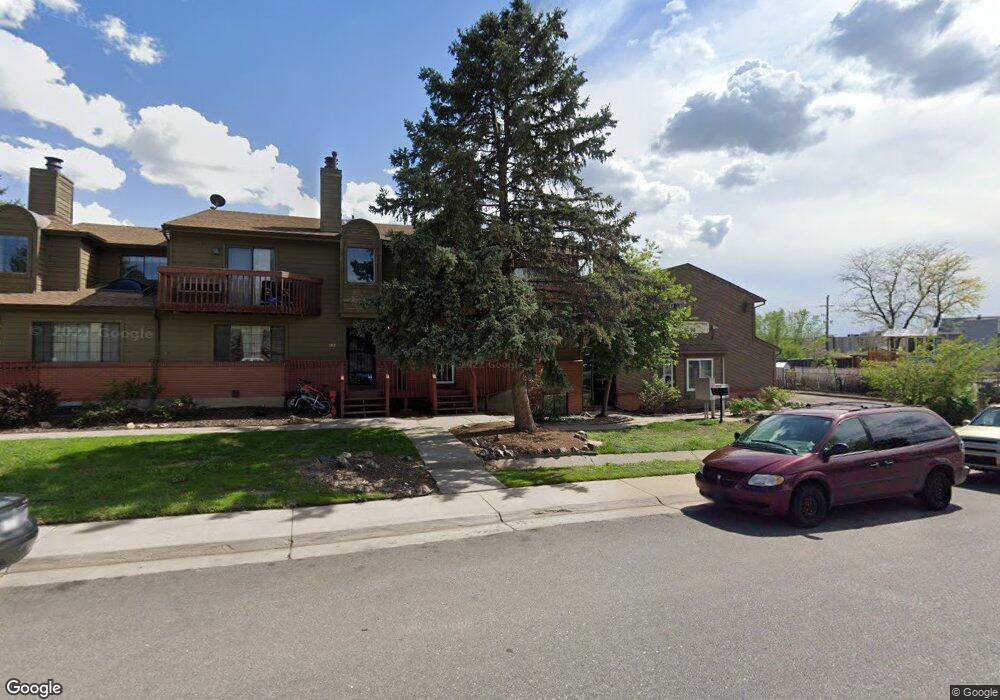10694 E Asbury Ave Unit 101 Aurora, CO 80014
Village East NeighborhoodEstimated Value: $307,526 - $357,000
2
Beds
3
Baths
1,346
Sq Ft
$250/Sq Ft
Est. Value
About This Home
This home is located at 10694 E Asbury Ave Unit 101, Aurora, CO 80014 and is currently estimated at $336,882, approximately $250 per square foot. 10694 E Asbury Ave Unit 101 is a home located in Arapahoe County with nearby schools including Ponderosa Elementary School, Prairie Middle School, and Overland High School.
Ownership History
Date
Name
Owned For
Owner Type
Purchase Details
Closed on
Sep 23, 2021
Sold by
Peters David Kip
Bought by
Jeffrey Thomas and Ostorga Yohana
Current Estimated Value
Home Financials for this Owner
Home Financials are based on the most recent Mortgage that was taken out on this home.
Original Mortgage
$244,000
Outstanding Balance
$222,022
Interest Rate
2.8%
Mortgage Type
New Conventional
Estimated Equity
$114,860
Purchase Details
Closed on
Nov 28, 2003
Sold by
Haskins Wesley and Haskins Jennifer
Bought by
Peters David Kip
Home Financials for this Owner
Home Financials are based on the most recent Mortgage that was taken out on this home.
Original Mortgage
$139,000
Interest Rate
6.01%
Mortgage Type
FHA
Purchase Details
Closed on
Jul 19, 2000
Sold by
Rudy James La Verne
Bought by
Haskins Wesley and Haskins Jennifer
Home Financials for this Owner
Home Financials are based on the most recent Mortgage that was taken out on this home.
Original Mortgage
$124,160
Interest Rate
8.36%
Mortgage Type
FHA
Purchase Details
Closed on
Jul 9, 1997
Sold by
Cedar Crest Llc
Bought by
Rudy James Laverne
Create a Home Valuation Report for This Property
The Home Valuation Report is an in-depth analysis detailing your home's value as well as a comparison with similar homes in the area
Home Values in the Area
Average Home Value in this Area
Purchase History
| Date | Buyer | Sale Price | Title Company |
|---|---|---|---|
| Jeffrey Thomas | $305,000 | Land Title Guarantee Company | |
| Peters David Kip | $149,000 | -- | |
| Haskins Wesley | $128,000 | -- | |
| Rudy James Laverne | $86,880 | -- |
Source: Public Records
Mortgage History
| Date | Status | Borrower | Loan Amount |
|---|---|---|---|
| Open | Jeffrey Thomas | $244,000 | |
| Previous Owner | Peters David Kip | $139,000 | |
| Previous Owner | Haskins Wesley | $124,160 |
Source: Public Records
Tax History Compared to Growth
Tax History
| Year | Tax Paid | Tax Assessment Tax Assessment Total Assessment is a certain percentage of the fair market value that is determined by local assessors to be the total taxable value of land and additions on the property. | Land | Improvement |
|---|---|---|---|---|
| 2024 | $1,330 | $19,222 | -- | -- |
| 2023 | $1,330 | $19,222 | $0 | $0 |
| 2022 | $1,238 | $17,097 | $0 | $0 |
| 2021 | $1,246 | $17,097 | $0 | $0 |
| 2020 | $1,204 | $16,767 | $0 | $0 |
| 2019 | $1,162 | $16,767 | $0 | $0 |
| 2018 | $933 | $12,658 | $0 | $0 |
| 2017 | $920 | $12,658 | $0 | $0 |
| 2016 | $867 | $11,184 | $0 | $0 |
| 2015 | $825 | $11,184 | $0 | $0 |
| 2014 | $729 | $8,756 | $0 | $0 |
| 2013 | -- | $9,700 | $0 | $0 |
Source: Public Records
Map
Nearby Homes
- 10594 E Jewell Ave
- 2218 S Iola St
- 1967 S Kingston Ct
- 10320 E Jewell Ave Unit 63
- 10320 E Jewell Ave Unit 60
- 10310 E Jewell Ave Unit 57
- 1968 S Kingston Ct
- 1958 S Kingston Ct
- 10235 E Evans Ave Unit 104
- 10228 E Jewell Ave Unit 26
- 2192 S Fulton Cir Unit 202
- 2237 S Kenton Way
- 1960 S Lansing Ct
- 2275 S Kenton St
- 2213 S Kingston Ct
- 9901 E Evans Ave Unit 16C
- 9901 E Evans Ave Unit 21A
- 9901 E Evans Ave Unit 33D
- 9901 E Evans Ave Unit 13B
- 1845 S Fulton Way
- 10694 E Asbury Ave
- 10694 E Asbury Ave Unit 119
- 10694 E Asbury Ave Unit 118
- 10694 E Asbury Ave Unit 117
- 10694 E Asbury Ave Unit 116
- 10694 E Asbury Ave Unit 115
- 10694 E Asbury Ave Unit 114
- 10694 E Asbury Ave Unit 113
- 10694 E Asbury Ave Unit 112
- 10694 E Asbury Ave Unit 111
- 10694 E Asbury Ave Unit 110
- 10694 E Asbury Ave Unit 109
- 10694 E Asbury Ave Unit 108
- 10694 E Asbury Ave Unit 107
- 10694 E Asbury Ave Unit 106
- 10694 E Asbury Ave Unit 105
- 10694 E Asbury Ave Unit 104
- 10694 E Asbury Ave Unit 103
- 10694 E Asbury Ave Unit 102
- 2007 S Ironton Ct
