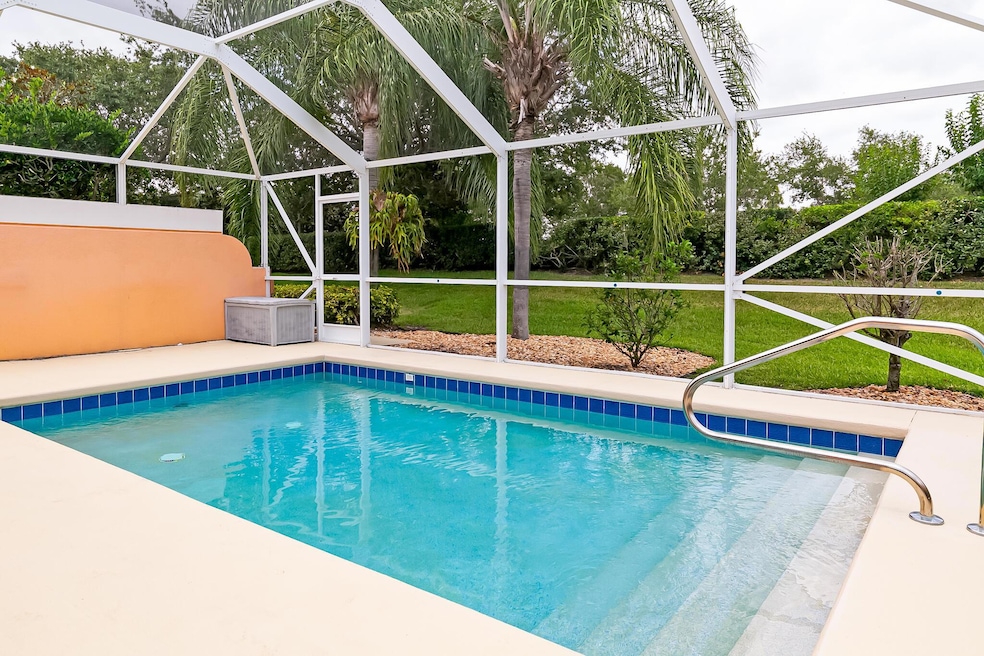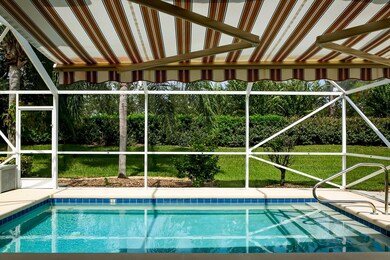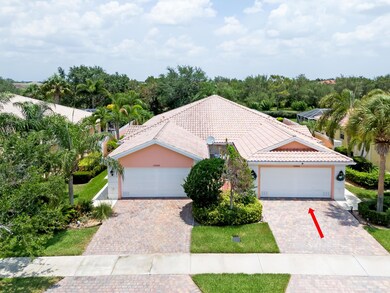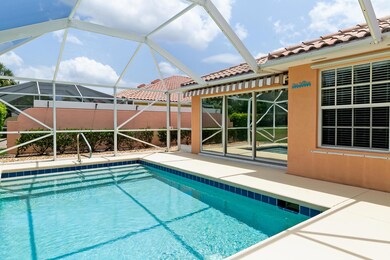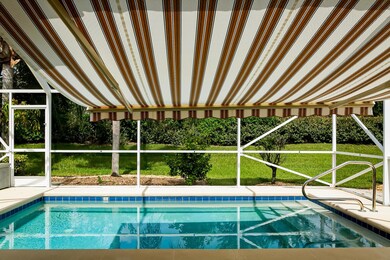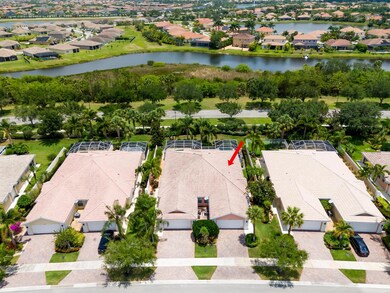
10695 SW Hartwick Dr Port Saint Lucie, FL 34987
Tradition NeighborhoodHighlights
- Gated with Attendant
- Clubhouse
- Garden View
- Gunite Pool
- Vaulted Ceiling
- Tennis Courts
About This Home
As of December 2024GREAT VALUE FOR METICULOUSLY MAINTAINED POOL VILLA! Tastefully remodeled & move in ready...no waiting on new construction. Popular DiVosta built quality construction. Freshly painted neutral interior, remodeled kitchen with custom cabinets, pull out drawers, stylish quartz counters, GE graphite color appliances, tasteful new lighting through out, tile & luxury laminate flooring, AC 2018, HWH 2024, Ecowater whole house purifier, private pool & screen enclosure with retractable awning, well maintained. Full clubhouse amenities: 2 heated pools, fitness center, tennis, pickleball, 24 hr manned guard gate, walking distance to downtown Tradition shops, parks and restaurants. Some photos added with virtual furnishings for floor plan configuration
Last Agent to Sell the Property
Keller Williams Realty of PSL License #3130746 Listed on: 09/27/2024

Home Details
Home Type
- Single Family
Est. Annual Taxes
- $1,676
Year Built
- Built in 2005
Lot Details
- 5,053 Sq Ft Lot
- Property is zoned RS
HOA Fees
- $488 Monthly HOA Fees
Parking
- 2 Car Attached Garage
- Garage Door Opener
Property Views
- Garden
- Pool
Home Design
- Villa
- Barrel Roof Shape
Interior Spaces
- 1,680 Sq Ft Home
- 1-Story Property
- Central Vacuum
- Vaulted Ceiling
- Ceiling Fan
- Awning
- Family Room
- Florida or Dining Combination
- Den
- Home Security System
Kitchen
- Breakfast Bar
- Electric Range
- Microwave
- Dishwasher
Flooring
- Laminate
- Ceramic Tile
Bedrooms and Bathrooms
- 2 Bedrooms
- Split Bedroom Floorplan
- Walk-In Closet
- 2 Full Bathrooms
- Dual Sinks
- Separate Shower in Primary Bathroom
Laundry
- Laundry Room
- Washer and Dryer
- Laundry Tub
Pool
- Gunite Pool
- Saltwater Pool
- Screen Enclosure
- Pool Equipment or Cover
Outdoor Features
- Patio
Utilities
- Central Heating and Cooling System
- Electric Water Heater
- Water Purifier
- Cable TV Available
Listing and Financial Details
- Assessor Parcel Number 430880002250006
- Seller Considering Concessions
Community Details
Overview
- Association fees include common areas, cable TV, ground maintenance, maintenance structure, pest control, pool(s), recreation facilities, security
- Built by DiVosta Homes
- Tradition Plat No 16 Subdivision, Capri Extended Floorplan
Amenities
- Clubhouse
- Game Room
- Billiard Room
Recreation
- Tennis Courts
- Community Basketball Court
- Pickleball Courts
- Shuffleboard Court
- Community Pool
- Park
Security
- Gated with Attendant
- Resident Manager or Management On Site
Ownership History
Purchase Details
Home Financials for this Owner
Home Financials are based on the most recent Mortgage that was taken out on this home.Purchase Details
Home Financials for this Owner
Home Financials are based on the most recent Mortgage that was taken out on this home.Purchase Details
Home Financials for this Owner
Home Financials are based on the most recent Mortgage that was taken out on this home.Purchase Details
Home Financials for this Owner
Home Financials are based on the most recent Mortgage that was taken out on this home.Purchase Details
Purchase Details
Home Financials for this Owner
Home Financials are based on the most recent Mortgage that was taken out on this home.Similar Homes in the area
Home Values in the Area
Average Home Value in this Area
Purchase History
| Date | Type | Sale Price | Title Company |
|---|---|---|---|
| Warranty Deed | $363,000 | Patch Reef Title | |
| Warranty Deed | $250,000 | First Intl Title Inc | |
| Warranty Deed | $199,000 | Patch Reef Title Company Inc | |
| Warranty Deed | $175,000 | Attorney | |
| Warranty Deed | $155,000 | Sun Title Agency Llc | |
| Special Warranty Deed | $242,600 | American Title Of The Palm B |
Mortgage History
| Date | Status | Loan Amount | Loan Type |
|---|---|---|---|
| Open | $150,000 | VA | |
| Previous Owner | $205,567 | VA | |
| Previous Owner | $175,000 | VA | |
| Previous Owner | $125,600 | Fannie Mae Freddie Mac |
Property History
| Date | Event | Price | Change | Sq Ft Price |
|---|---|---|---|---|
| 12/20/2024 12/20/24 | Sold | $363,000 | 0.0% | $216 / Sq Ft |
| 09/27/2024 09/27/24 | For Sale | $363,000 | +45.2% | $216 / Sq Ft |
| 06/29/2018 06/29/18 | Sold | $250,000 | -6.7% | $149 / Sq Ft |
| 05/30/2018 05/30/18 | For Sale | $268,000 | +34.7% | $160 / Sq Ft |
| 03/01/2016 03/01/16 | Sold | $199,000 | 0.0% | $118 / Sq Ft |
| 01/31/2016 01/31/16 | Pending | -- | -- | -- |
| 11/22/2015 11/22/15 | For Sale | $199,000 | +13.7% | $118 / Sq Ft |
| 09/04/2014 09/04/14 | Sold | $175,000 | -5.4% | $104 / Sq Ft |
| 08/05/2014 08/05/14 | Pending | -- | -- | -- |
| 05/27/2014 05/27/14 | For Sale | $185,000 | -- | $110 / Sq Ft |
Tax History Compared to Growth
Tax History
| Year | Tax Paid | Tax Assessment Tax Assessment Total Assessment is a certain percentage of the fair market value that is determined by local assessors to be the total taxable value of land and additions on the property. | Land | Improvement |
|---|---|---|---|---|
| 2024 | $1,676 | $210,523 | -- | -- |
| 2023 | $1,676 | $204,392 | $0 | $0 |
| 2022 | $1,599 | $198,439 | $0 | $0 |
| 2021 | $1,374 | $192,660 | $0 | $0 |
| 2020 | $1,369 | $190,000 | $25,000 | $165,000 |
| 2019 | $6,230 | $192,800 | $25,000 | $167,800 |
| 2018 | $4,733 | $180,512 | $0 | $0 |
| 2017 | $4,677 | $162,200 | $25,000 | $137,200 |
| 2016 | $3,934 | $163,400 | $25,000 | $138,400 |
| 2015 | $3,964 | $150,000 | $25,000 | $125,000 |
| 2014 | $4,611 | $132,110 | $0 | $0 |
Agents Affiliated with this Home
-
Renee Normandy-Shane
R
Seller's Agent in 2024
Renee Normandy-Shane
Keller Williams Realty of PSL
(561) 706-1630
77 in this area
170 Total Sales
-
Jena Weiss
J
Buyer's Agent in 2024
Jena Weiss
Berkshire Hathaway Florida Realty
(607) 968-1333
1 in this area
9 Total Sales
-
Geof Hoge
G
Seller's Agent in 2018
Geof Hoge
Hoge Realty Co
(772) 216-7005
9 in this area
34 Total Sales
-
ANNMARIE NAPOLITANO

Seller's Agent in 2016
ANNMARIE NAPOLITANO
Keller Williams Realty of PSL
(954) 675-2804
19 in this area
326 Total Sales
-
donna Finley

Buyer's Agent in 2016
donna Finley
Mirsky Realty Group LLC
(772) 985-3830
16 in this area
38 Total Sales
-
Diane Asker
D
Seller's Agent in 2014
Diane Asker
Laviano & Associates Real Esta
(772) 341-3756
1 in this area
47 Total Sales
Map
Source: BeachesMLS
MLS Number: R11024415
APN: 43-08-800-0225-0006
- 10701 SW Hartwick Dr
- 10628 SW Hartwick Dr
- 12679 SW Phoenix Dr
- 12664 SW Eleanor Dr
- 10493 SW Toren Way
- 10588 SW Toren Way
- 10568 SW Cambria Ln
- 10721 SW Estella Ln
- 10605 SW Jem St
- 12734 SW Phoenix Dr
- 10751 Hensley St
- 10736 SW Estella Ln
- 12305 SW Arabella Dr
- 12377 SW Arabella Dr
- 12251 Arabella Dr
- 10574 SW Jem St
- 12250 SW Elsinore Dr
- 10915 SW Hartwick Dr
- 12160 SW Elsinore Dr
- 12040 SW Elsinore Dr
