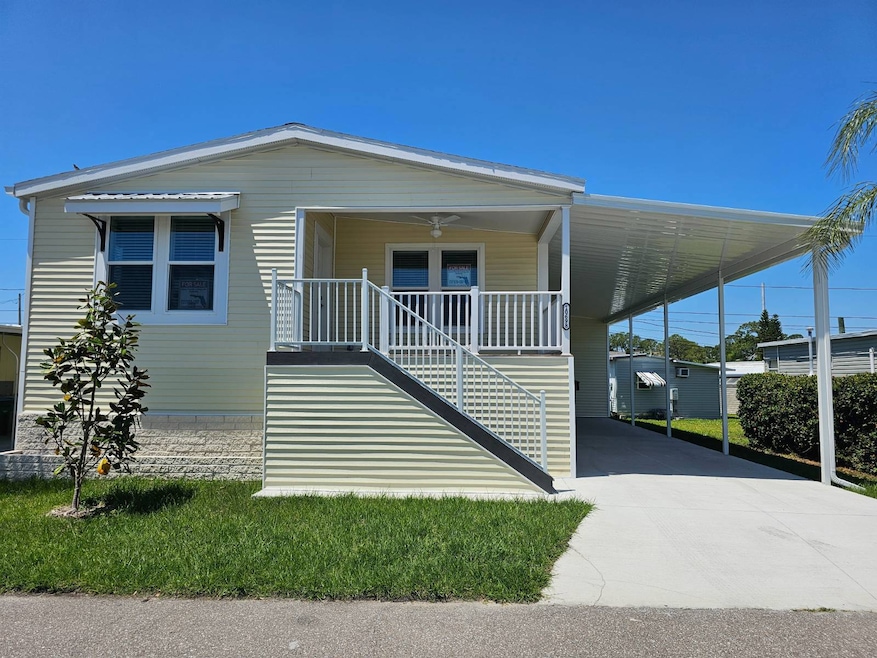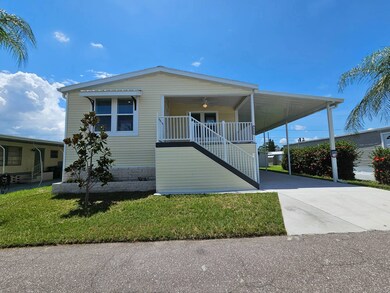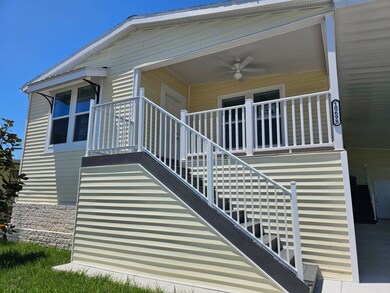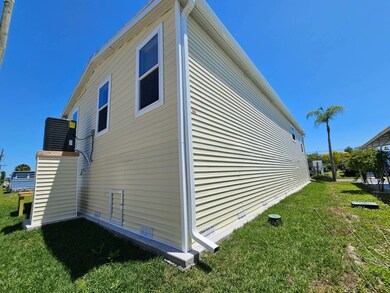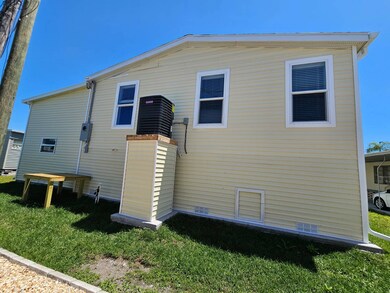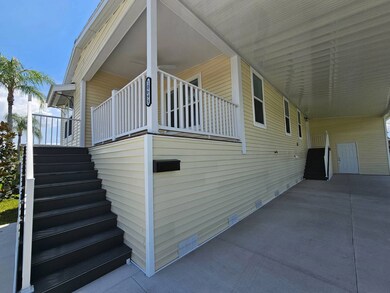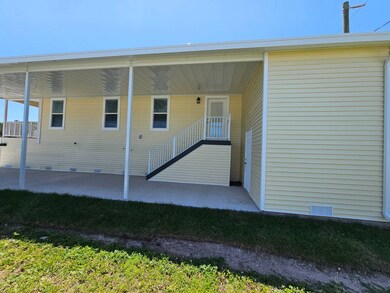10698 1st St N Unit 166 St. Petersburg, FL 33716
Brighton Bay NeighborhoodEstimated payment $1,256/month
Highlights
- New Construction
- Open Floorplan
- Community Pool
- Senior Community
- Clubhouse
- Den
About This Home
Brand-new construction home, waiting on its first owner! Don't miss out on this one! This home is absolutely beautiful inside and out! Be amazed by the sheer size as soon as you pull up! Offering 3 bedrooms and 2 full baths, this home does not have a shortage on space. Spacious covered porch leads you to the front door. Upon entering you will be greeted it with the open concept floor plan and the grand cathedral ceilings. Family sized dining room. Breathtaking kitchen features an overabundance of cabinetry, tiled backsplash, side by side fridge, dishwasher, double sink with extendable faucet, garbage disposal and a huge island with storage and overhang for seating! Vinyl flooring with the exception of the plush carpeted bedrooms. Massive living room, perfect for entertaining. Main bathroom is very spacious and is equipped with a large vanity with storage and shower/tub combo. Linen closet in hall directly outside of bathroom. Main bedroom will comfortably fit a king size bed, offers a large walk-in closet and a private ensuite bathroom. This en-suite is spacious and features a double sink vanity, large modern mirror, tiled walk-in shower and a linen closet. Both additional bedrooms have ample closet space for storage. Full laundry room conveniently located at the end of the hall and is ready with built-in storage. Long-covered carport will comfortably fit your cars and hosts an oversized storage shed with vaulted ceilings for any additional storage needs. Our 55+ community offers a large heated swimming pool with lake view, spa, shuffleboard courts, fitness center coming soon, horseshoes pits and a clubhouse that hosts a multitude of resident events!
Property Details
Home Type
- Mobile/Manufactured
Parking
- Carport
Home Design
- New Construction
- Vinyl Siding
Interior Spaces
- 1,387 Sq Ft Home
- Open Floorplan
- Family Room
- Living Room
- Dining Room
- Den
- Laundry Room
Kitchen
- Oven
- Microwave
- Dishwasher
Bedrooms and Bathrooms
- 3 Bedrooms
- En-Suite Primary Bedroom
- Walk-In Closet
- 2 Full Bathrooms
Outdoor Features
- Shed
- Porch
Additional Features
- Land Lease of $694
- Central Air
Community Details
Overview
- Senior Community
- Property has a Home Owners Association
- Gateway Mobile Home Park Community
Amenities
- Clubhouse
- Laundry Facilities
- Community Storage Space
Recreation
- Community Pool
Pet Policy
- Pets Allowed
Map
Home Values in the Area
Average Home Value in this Area
Property History
| Date | Event | Price | Change | Sq Ft Price |
|---|---|---|---|---|
| 01/15/2025 01/15/25 | Price Changed | $199,999 | -2.0% | $144 / Sq Ft |
| 12/11/2024 12/11/24 | For Sale | $203,999 | 0.0% | $147 / Sq Ft |
| 11/29/2024 11/29/24 | Off Market | $203,999 | -- | -- |
| 05/22/2024 05/22/24 | For Sale | $203,999 | -- | $147 / Sq Ft |
Source: My State MLS
MLS Number: 11281954
- 10714 1st St N Unit 165
- 10572 Bay St NE
- 10728 1st Way N Unit 89
- 10563 1st Ln N Unit 64
- 10858 1st Ln N
- 10644 1st Way N Unit 10644
- 10845 1st Way N
- 10657 Bay St NE Unit 296
- 10796 Bay St NE Unit 245
- 10604 Bay St NE Unit 258
- 10589 1st Way N Unit 130
- 10573 1st St N
- 10429 1st St N Unit 227
- 10530 Bay St NE Unit 263
- 10351 2nd Way N
- 10261 2nd Way N
- 10270 2nd Way N
- 10467 Bay St NE Unit 308
- 10373 Bay St NE
- 10416 1st St N
- 10263 Gandy Blvd N Unit 2314
- 10350 2nd Way N
- 10330 2nd Way N
- 10501 3rd St N
- 10265 Gandy Blvd N Unit 816
- 10265 Gandy Blvd N Unit 1403
- 190 112th Ave N
- 10980 Oak St NE
- 10263 Gandy Blvd N Unit 413
- 10263 Gandy Blvd N Unit 2103
- 10263 Gandy Blvd N Unit 2045
- 10265 Gandy Blvd N Unit 1801
- 10265 Gandy Blvd N Unit 1307
- 10265 Gandy Blvd N Unit 1611
- 10265 Gandy Blvd N Unit 1002
- 10265 Gandy Blvd N Unit 1103
- 10265 Gandy Blvd N Unit 1405
- 10265 Gandy Blvd N Unit 1711
- 10265 Gandy Blvd N Unit 1001
- 10263 Gandy Blvd N Unit 2405
