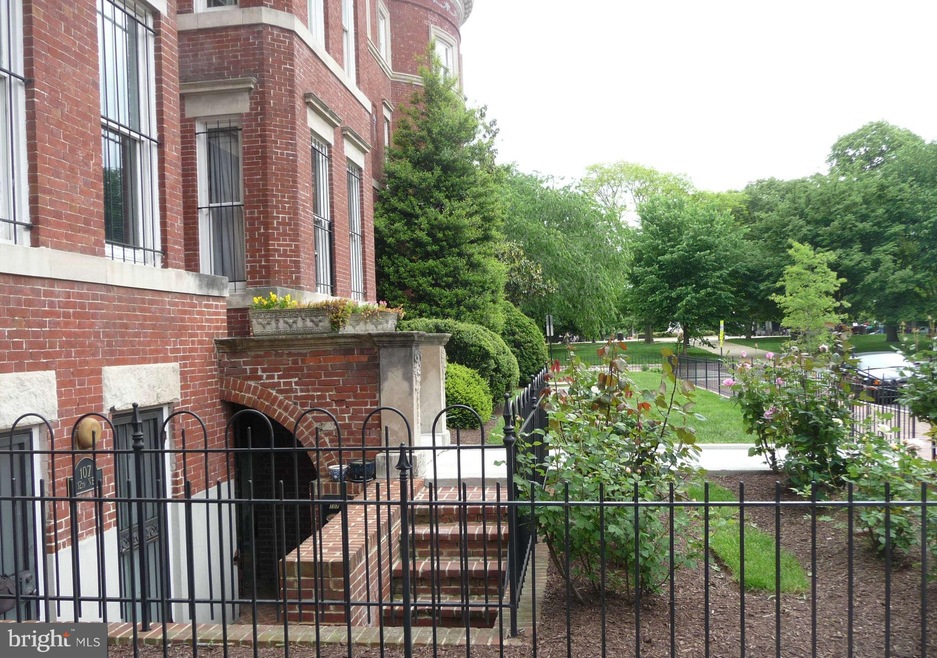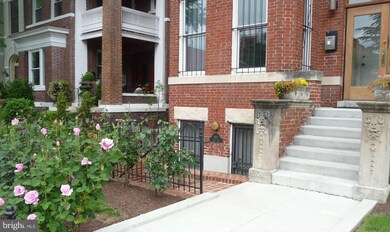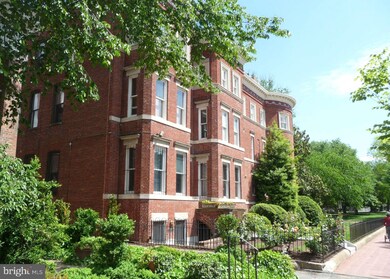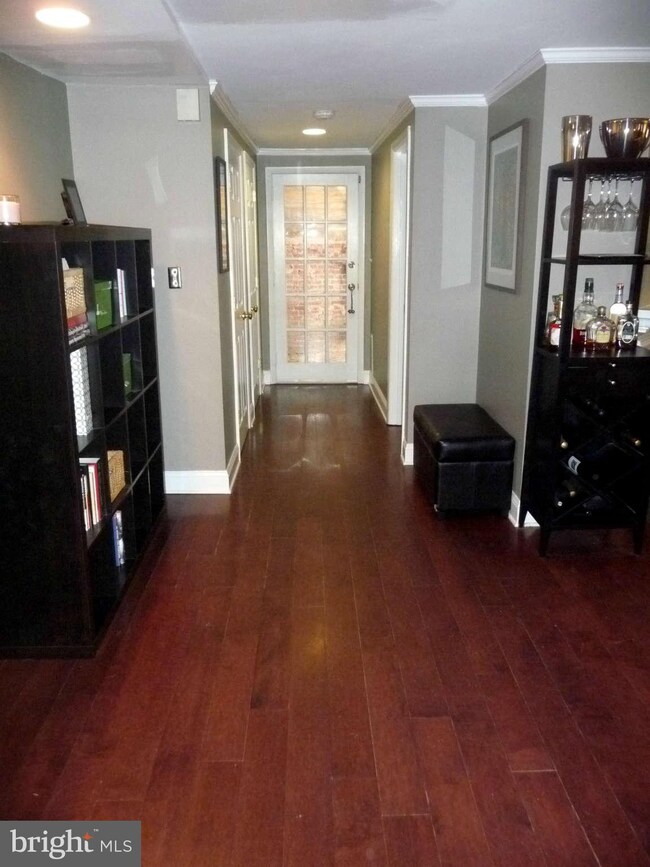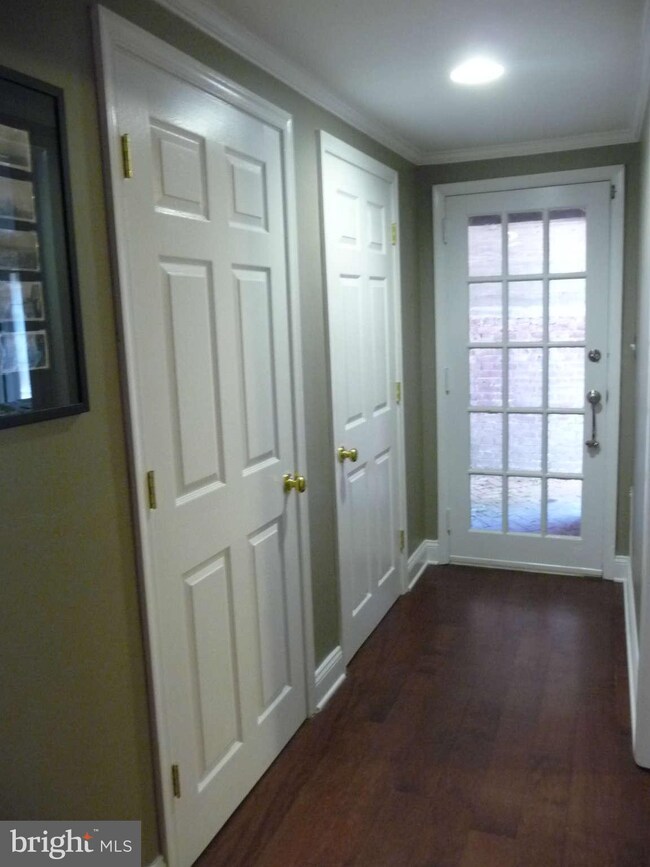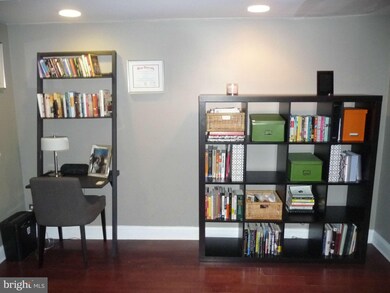
107 12th St NE Unit 1 Washington, DC 20002
Capitol Hill NeighborhoodHighlights
- Open Floorplan
- Wood Flooring
- Upgraded Countertops
- Maury Elementary School Rated A-
- Victorian Architecture
- 1-minute walk to Lincoln Park
About This Home
As of January 2025PRICE REDUCED! FHA APPROVED! SELLERS WILL HELP w/CLOSING COSTS!! PERFECT BLEND OF VICTORIAN DESIGN & CONTEMPORARY LUXURY & SUPERIOR LOCATION. GRACIOUS & SPACIOUS & METICULOUS ATTN TO DETAILS INVITE EASY LIVING & ENTERTAINING. GRANITE & HWF & FPL & W/D - ALL AT LINCOLN PK! PRIVATE ENTRY from FRONT PATIO TO 913 SQ FT & PETS WELCOME. SO ARE YOU!
Last Agent to Sell the Property
Coldwell Banker Realty - Washington Listed on: 05/15/2013

Property Details
Home Type
- Condominium
Est. Annual Taxes
- $2,670
Year Built
- Built in 1880
Lot Details
- Historic Home
- Property is in very good condition
HOA Fees
- $318 Monthly HOA Fees
Parking
- On-Street Parking
Home Design
- Victorian Architecture
- Brick Exterior Construction
Interior Spaces
- 913 Sq Ft Home
- Property has 1 Level
- Open Floorplan
- Screen For Fireplace
- Fireplace Mantel
- Window Treatments
- Entrance Foyer
- Combination Dining and Living Room
- Wood Flooring
- Security Gate
Kitchen
- Breakfast Area or Nook
- Electric Oven or Range
- Stove
- Range Hood
- Dishwasher
- Upgraded Countertops
- Disposal
Bedrooms and Bathrooms
- 1 Bedroom
- En-Suite Primary Bedroom
- 1 Full Bathroom
Utilities
- Forced Air Heating and Cooling System
- Electric Water Heater
Listing and Financial Details
- Tax Lot 2023
- Assessor Parcel Number 1011//2023
Community Details
Overview
- Association fees include common area maintenance, exterior building maintenance, management, insurance, sewer, snow removal, trash, water
- 20 Units
- Low-Rise Condominium
- The Fairfax Community
- Capitol Hill Subdivision
Pet Policy
- Pets Allowed
Security
- Fenced around community
Ownership History
Purchase Details
Home Financials for this Owner
Home Financials are based on the most recent Mortgage that was taken out on this home.Purchase Details
Home Financials for this Owner
Home Financials are based on the most recent Mortgage that was taken out on this home.Purchase Details
Home Financials for this Owner
Home Financials are based on the most recent Mortgage that was taken out on this home.Purchase Details
Home Financials for this Owner
Home Financials are based on the most recent Mortgage that was taken out on this home.Purchase Details
Home Financials for this Owner
Home Financials are based on the most recent Mortgage that was taken out on this home.Purchase Details
Similar Homes in Washington, DC
Home Values in the Area
Average Home Value in this Area
Purchase History
| Date | Type | Sale Price | Title Company |
|---|---|---|---|
| Special Warranty Deed | $399,000 | Stewart Title | |
| Warranty Deed | $377,000 | -- | |
| Warranty Deed | $356,000 | -- | |
| Warranty Deed | $335,000 | -- | |
| Deed | $151,000 | -- | |
| Deed | $72,000 | -- |
Mortgage History
| Date | Status | Loan Amount | Loan Type |
|---|---|---|---|
| Open | $387,030 | New Conventional | |
| Previous Owner | $127,000 | New Conventional | |
| Previous Owner | $284,800 | New Conventional | |
| Previous Owner | $268,000 | New Conventional | |
| Previous Owner | $146,450 | No Value Available |
Property History
| Date | Event | Price | Change | Sq Ft Price |
|---|---|---|---|---|
| 01/02/2025 01/02/25 | Sold | $399,000 | 0.0% | $437 / Sq Ft |
| 12/02/2024 12/02/24 | Price Changed | $399,000 | -3.9% | $437 / Sq Ft |
| 11/13/2024 11/13/24 | Price Changed | $415,000 | -2.4% | $455 / Sq Ft |
| 09/04/2024 09/04/24 | Price Changed | $425,000 | -5.6% | $465 / Sq Ft |
| 07/26/2024 07/26/24 | For Sale | $450,000 | 0.0% | $493 / Sq Ft |
| 12/01/2022 12/01/22 | Rented | $2,250 | 0.0% | -- |
| 10/25/2022 10/25/22 | Price Changed | $2,250 | -8.2% | $2 / Sq Ft |
| 10/04/2022 10/04/22 | For Rent | $2,450 | 0.0% | -- |
| 07/31/2013 07/31/13 | Sold | $377,000 | 0.0% | $413 / Sq Ft |
| 06/29/2013 06/29/13 | Pending | -- | -- | -- |
| 06/12/2013 06/12/13 | Price Changed | $377,000 | -3.1% | $413 / Sq Ft |
| 05/15/2013 05/15/13 | For Sale | $389,000 | -- | $426 / Sq Ft |
Tax History Compared to Growth
Tax History
| Year | Tax Paid | Tax Assessment Tax Assessment Total Assessment is a certain percentage of the fair market value that is determined by local assessors to be the total taxable value of land and additions on the property. | Land | Improvement |
|---|---|---|---|---|
| 2024 | $4,063 | $493,200 | $147,960 | $345,240 |
| 2023 | $4,337 | $524,900 | $157,470 | $367,430 |
| 2022 | $4,179 | $505,370 | $151,610 | $353,760 |
| 2021 | $4,180 | $505,090 | $151,530 | $353,560 |
| 2020 | $4,382 | $515,560 | $154,670 | $360,890 |
| 2019 | $4,125 | $485,340 | $145,600 | $339,740 |
| 2018 | $4,132 | $486,140 | $0 | $0 |
| 2017 | $3,757 | $441,960 | $0 | $0 |
| 2016 | $3,798 | $446,790 | $0 | $0 |
| 2015 | $3,482 | $409,620 | $0 | $0 |
| 2014 | $2,839 | $333,970 | $0 | $0 |
Agents Affiliated with this Home
-

Seller's Agent in 2025
Carlos Espinoza
Jason Mitchell Group
(240) 426-8627
1 in this area
267 Total Sales
-
d
Buyer's Agent in 2025
datacorrect BrightMLS
Non Subscribing Office
-

Buyer's Agent in 2022
Morgan Willemsen
Long & Foster
(703) 399-9878
1 in this area
105 Total Sales
-
A
Seller's Agent in 2013
Angela Grimmer
Coldwell Banker (NRT-Southeast-MidAtlantic)
(202) 741-1686
5 in this area
14 Total Sales
Map
Source: Bright MLS
MLS Number: 1003506214
APN: 1011-2023
- 131 11th St NE Unit 1
- 131 11th St NE Unit 2
- 131 11th St NE Unit 3
- 218 12th Place NE
- 135 13th St NE
- 234 12th Place NE
- 1112 Park St NE
- 130 Kentucky Ave SE
- 304 12th St NE
- 123 13th St SE
- 244 10th St NE
- 1387 N Carolina Ave NE
- 260 Warren St NE
- 1002 C St NE
- 18 9th St NE Unit 207
- 139 11th St SE
- 1201 D St NE
- 317 10th St NE Unit 13
- 91 14th St NE Unit 91
- 236 14th St NE
