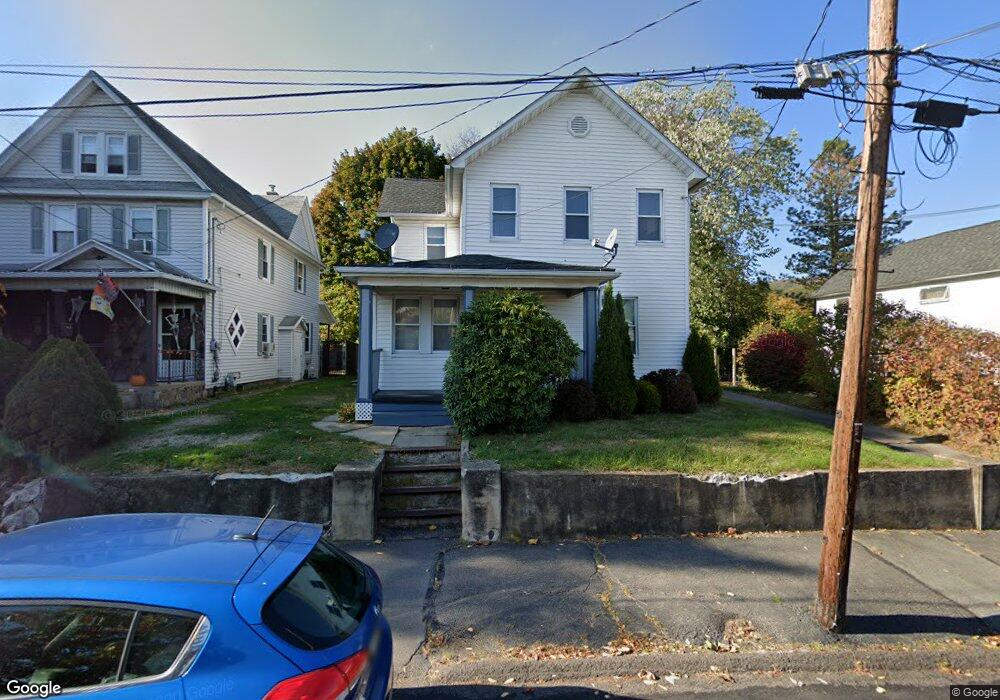107 2nd St Unit 2nd Flr Olyphant, PA 18447
1
Bed
1
Bath
576
Sq Ft
7,405
Sq Ft Lot
About This Home
This home is located at 107 2nd St Unit 2nd Flr, Olyphant, PA 18447. 107 2nd St Unit 2nd Flr is a home located in Lackawanna County with nearby schools including Valley View Intermediate School, Valley View Middle School, and Valley View High School.
Create a Home Valuation Report for This Property
The Home Valuation Report is an in-depth analysis detailing your home's value as well as a comparison with similar homes in the area
Home Values in the Area
Average Home Value in this Area
Tax History Compared to Growth
Map
Nearby Homes
- 108 3rd St
- 809 W Lackawanna Ave
- 807 Columbus Ave
- 209 Main St
- 817 Miles Ave
- 98 Roberts Dr
- 911 Lincoln Ave
- 105 Hickory Ct
- 1300 Dundaff St
- 0 Dundaff St
- 124 Delaware Ave
- 135 8th St
- 1222 Harriet St Unit L1 2
- 1614 Scott Rd
- 452 3rd St
- 308 Jackson St
- 1055 Carmalt St
- 1052 Carmalt St
- 313 Mooney St
- 1163 Breaker St
- 107 2nd St Unit 1st Flr
- 105 2nd St
- 113 2nd St
- 904 W Lackawanna Ave Unit 904-2nd floor
- 904 W Lackawanna Ave Unit 904-1 st floor
- 904 W Lackawanna Ave Unit 904 2nd
- 904 W Lackawanna Ave
- 117 2nd St
- 117 2nd St
- 908-10 W Lacka Ave
- 816 W Lackawanna Ave
- 906 W Lackawanna Ave Unit 906 -2nd floor
- 912 W Lacka Ave
- 119 2nd St
- 106 2nd St
- 112 2nd St
- 850 W Lackawanna Ave
- 812 W Lackawanna Ave
- 916 W Lackawanna Ave
- 114 2nd St
