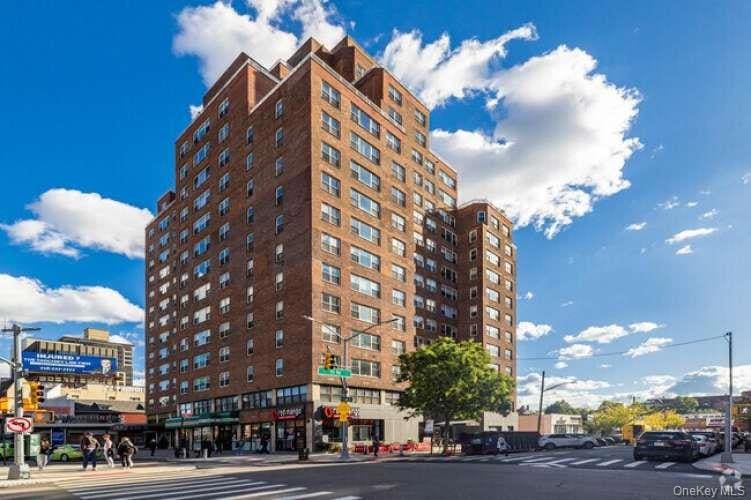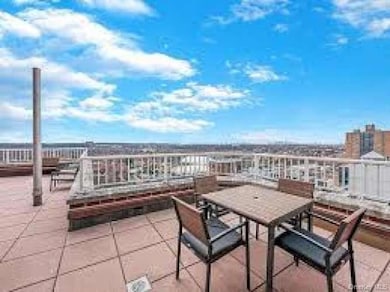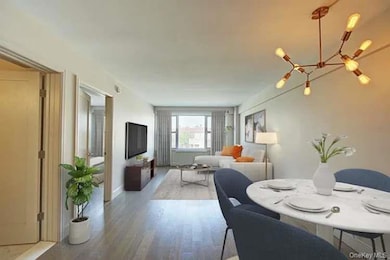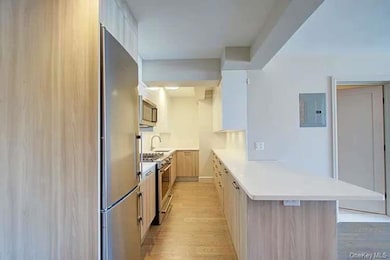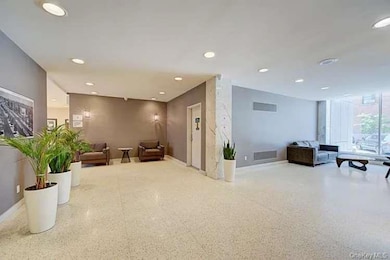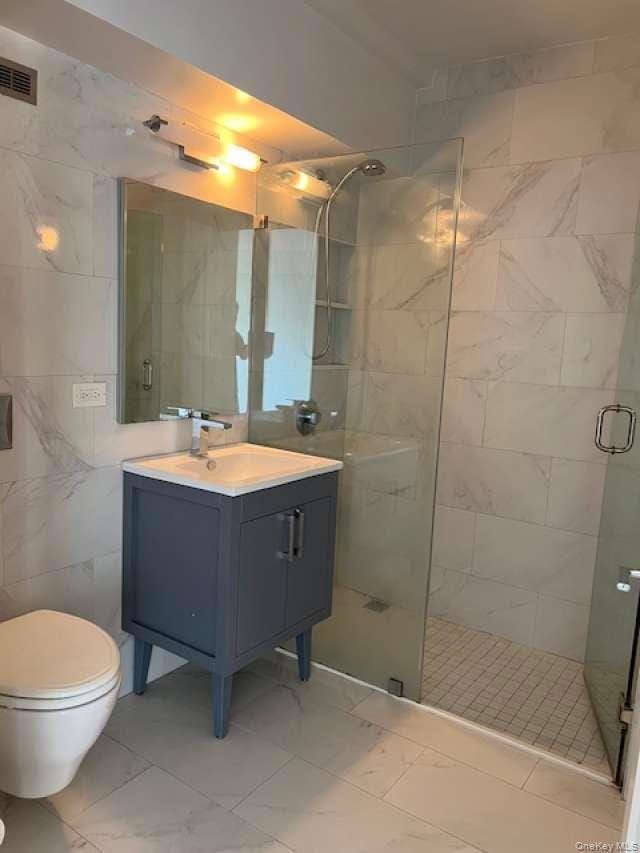Lane Towers 107-40 Queens Blvd Unit 10D Floor 10 Forest Hills, NY 11375
Forest Hills NeighborhoodEstimated payment $3,701/month
Highlights
- Doorman
- 1-minute walk to Forest Hills-71 Avenue
- Property is near public transit
- Ps 144 Col Jeromus Remsen Rated A
- Open Floorplan
- 2-minute walk to MacDonald Park
About This Home
LOCATION! LOCATION! LOCATION! This fully renovated, chic 1 bedroom/1bath condo-op is nestled in a luxury high rise building. The Lane Towers is centrally nestled just steps away from the Austin street shops and restaurants, along with major transportation with E / F / M / R express subway stop, many buses, and the Long Island Railroad (15-20 minutes to midtown Manhattan!). Central Air-conditioning and heat. Verizon Fios enabled. This building has a 24-hour doorman plus residents can enjoy the Sun deck on the 18th floor with gorgeous city views. Laundry room on each floor. Onsite Management Office. Live-in super. Unit features fully equipped gourmet kitchen with quartz countertops and backsplashes, contemporary Italian cabinets, and recessed stainless steel sinks. Appliances include a KitchenAid five-burner gas range and convection oven, Bosch dishwasher, KitchenAid microwave oven, and Liebherr refrigerator.
Listing Agent
RealMart Realty LLC Brokerage Phone: 888-362-6543 License #10491203908 Listed on: 09/11/2025
Property Details
Home Type
- Co-Op
Year Built
- Built in 1965
Lot Details
- Two or More Common Walls
- West Facing Home
HOA Fees
- $1,165 Monthly HOA Fees
Home Design
- Entry on the 10th floor
- Brick Exterior Construction
Interior Spaces
- 680 Sq Ft Home
- Open Floorplan
- High Ceiling
- Insulated Windows
- Blinds
- Wood Flooring
- Laundry in multiple locations
Kitchen
- Galley Kitchen
- Breakfast Bar
- Gas Range
- Microwave
- Dishwasher
- ENERGY STAR Qualified Appliances
Bedrooms and Bathrooms
- 1 Bedroom
- 1 Full Bathroom
Eco-Friendly Details
- ENERGY STAR Qualified Equipment for Heating
Location
- Property is near public transit
- Property is near shops
Schools
- Ps 144 Col Jeromus Remsen Elementary School
- JHS 190 Russell Sage Middle School
- Hillcrest High School
Utilities
- ENERGY STAR Qualified Air Conditioning
- Baseboard Heating
Community Details
Overview
- Association fees include exterior maintenance, heat, hot water, sewer, snow removal, trash
- D Line
- 18-Story Property
Amenities
- Doorman
- Laundry Facilities
Pet Policy
- Cats Allowed
Map
About Lane Towers
Home Values in the Area
Average Home Value in this Area
Property History
| Date | Event | Price | List to Sale | Price per Sq Ft |
|---|---|---|---|---|
| 09/22/2025 09/22/25 | Price Changed | $405,000 | -6.9% | $596 / Sq Ft |
| 09/11/2025 09/11/25 | For Sale | $435,000 | -- | $640 / Sq Ft |
Source: OneKey® MLS
MLS Number: 911820
- 107-40 Queens Blvd Unit 9M
- 107-40 Queens Blvd Unit 11A
- 107-40 Queens Blvd Unit 14C
- 107-40 Queens Blvd Unit 3
- 107-40 Queens Blvd Unit 7G
- 107-40 Queens Blvd Unit 17E
- 10740 Queens Blvd Unit PH A
- 70-20 108th St Unit 4C
- 70-20 108th St Unit 14S
- 70-20 108th St Unit 10J
- 70-20 108th St Unit 9O
- 70-20 108th St Unit 2
- 70-31 108th St Unit 2C
- 70-31 108th St Unit 7H
- 70-31 108th St Unit 12D
- 70-31 108th St Unit 12A
- 70-31 108th St Unit 3H
- 70-31 108th St Unit 9C
- 70-31 108th St Unit 12F
- 70-31 108th St Unit 12 B
- 107-40 Queens Blvd Unit 9M
- 10740 Queens Blvd
- 10933 71st Rd Unit 7G
- 6 Burns St Unit B43
- 69-45 108th St Unit 9F
- 105-02 Queens Blvd Unit 1114
- 105-02 Queens Blvd Unit 601
- 105-02 Queens Blvd Unit 1109
- 105-02 Queens Blvd Unit 411
- 105-02 Queens Blvd Unit 906
- 104-20 Queens Blvd
- 70-25 Yellowstone Blvd Unit 11D
- 7234 Austin St Unit 10
- 109-33 71st Rd
- 100-05 69th Ave
- 100-05 69th Ave Unit 3rd Floor
- 11211 75th Ave Unit 3
- 102-40 67th Dr Unit 5H
- 7502 Austin St
- 10255 67th Dr Unit LF
