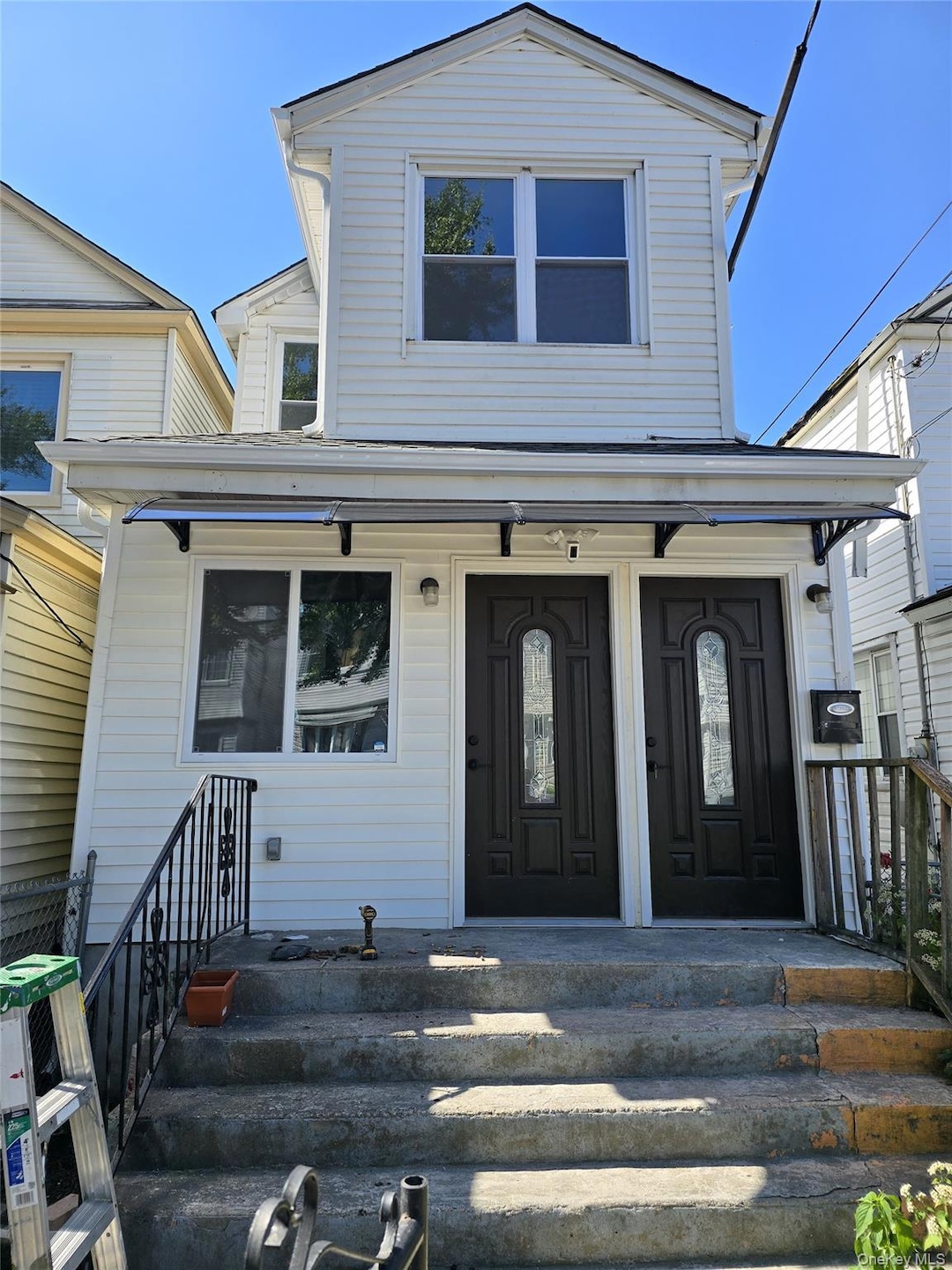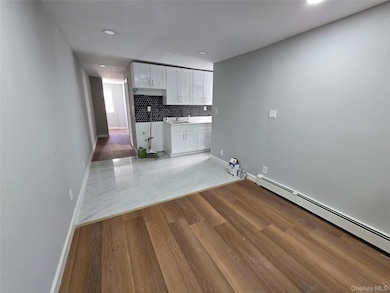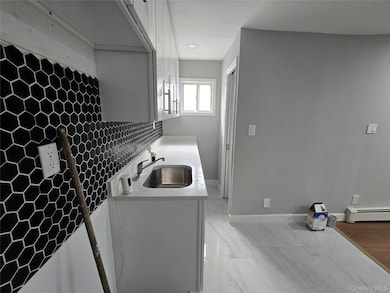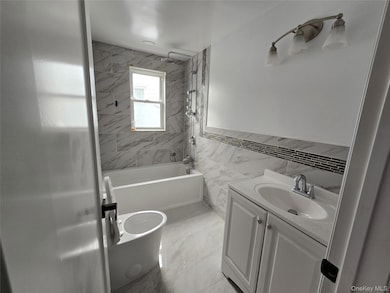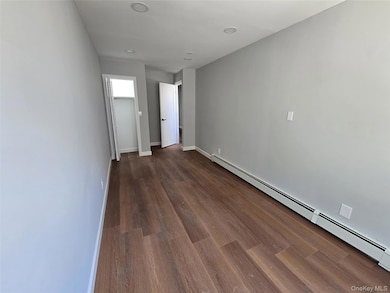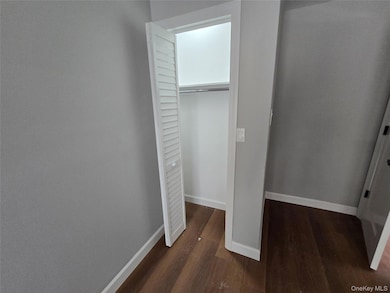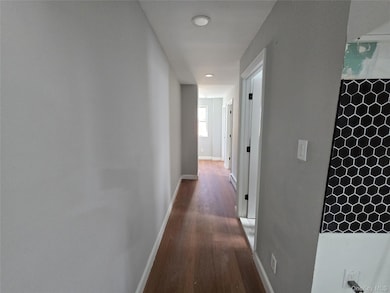107-46 120th St Unit 2 South Richmond Hill, NY 11419
South Ozone Park NeighborhoodEstimated payment $5,643/month
Highlights
- Colonial Architecture
- Stainless Steel Appliances
- Recessed Lighting
- Main Floor Bedroom
- Eat-In Kitchen
- Bathroom on Main Level
About This Home
Beautiful Newly Renovated Multifamily Colonial Home in South Richmond Hill Welcome to this stunning, newly renovated (2025) colonial-style multifamily home offering modern updates and timeless charm. Step into a bright and inviting foyer that opens to a spacious living room area—perfect for entertaining or family gatherings. The beautifully remodeled eat-in kitchen features brand-new stainless steel appliances, custom cabinetry, and sleek finishes.
The first floor offers spacious Livingroom, eat-in kitchen, 2 bedroom, and a full bath. The second floor offers spacious Livingroom, eat-in kitchen, 2 bedroom, and a full bath. The fully finished basement with 2 Bedroom and a 1 & 1/2 Bathrooms includes a separate entrance, providing excellent potential for extended family or rental income.
Additional highlights include brand new roof, 3 electric meters & shared driveway & garage.
Ideally located near the Train, Resorts World Casino, JFK Airport, schools, and buses—this home delivers both comfort and convenience. Don’t miss this incredible opportunity to own a newly renovated gem in South Richmond Hill!
Listing Agent
Exit Realty United Brokerage Phone: 516-849-1219 License #10401357472 Listed on: 10/15/2025

Home Details
Home Type
- Single Family
Est. Annual Taxes
- $6,050
Year Built
- Built in 1925
Lot Details
- 1,867 Sq Ft Lot
Parking
- 1 Car Garage
- Common or Shared Parking
- Shared Driveway
- On-Street Parking
Home Design
- Colonial Architecture
- Vinyl Siding
Interior Spaces
- 1,800 Sq Ft Home
- 2-Story Property
- Recessed Lighting
- Finished Basement
- Basement Fills Entire Space Under The House
Kitchen
- Eat-In Kitchen
- Gas Oven
- Gas Range
- Microwave
- Stainless Steel Appliances
Bedrooms and Bathrooms
- 4 Bedrooms
- Main Floor Bedroom
- En-Suite Primary Bedroom
- Bathroom on Main Level
- 2 Full Bathrooms
Schools
- Ps 62 Chester Park Elementary School
- JHS 210 Elizabeth Blackwell Middle School
- Richmond Hill High School
Utilities
- No Cooling
- Heating System Uses Natural Gas
Listing and Financial Details
- Assessor Parcel Number 09599-0036
Map
Home Values in the Area
Average Home Value in this Area
Property History
| Date | Event | Price | List to Sale | Price per Sq Ft |
|---|---|---|---|---|
| 11/04/2025 11/04/25 | Price Changed | $975,000 | -2.5% | $542 / Sq Ft |
| 10/15/2025 10/15/25 | For Sale | $999,998 | -- | $556 / Sq Ft |
Source: OneKey® MLS
MLS Number: 924999
- 10715 Lefferts Blvd
- 10918 Lefferts Blvd Unit A3
- 107-28 118th St
- 109-29 118th St
- 117-10 109th Ave
- 107-29 122nd St
- 10924 122nd St
- 10711 122nd St
- 104-54 Lefferts Blvd
- 109-55 Lefferts Blvd
- 104-48 Lefferts Blvd
- 109-40 123rd St
- 10920 116th St
- 10759 124th St
- 10421 Lefferts Blvd
- 11125 Lefferts Blvd
- 10728 125th St
- 104-34 117th St
- 10434 117th St
- 122-18 111th Ave
- 10733 115th St
- 115 ave 117 St
- 101-53 114th St Unit 2
- 11015 Rockaway Blvd
- 11923 Rockaway Blvd
- 10457 108th St
- 13049 115th St
- 9518 117th St Unit 2
- 11762 122nd Place
- 10417 Rosita Rd
- 107-50 Van Wyck Expy
- 13903 Lakewood Ave Unit 1st fl
- 10619 97th Ave
- 109-65 141st St Unit 1
- 9725 133rd Ave
- 10428 94th Ave
- 115-45 140th St
- 9717 101st St Unit 9717 1st flr
- 14950 120th St
- 145-31 Lakewood Ave
