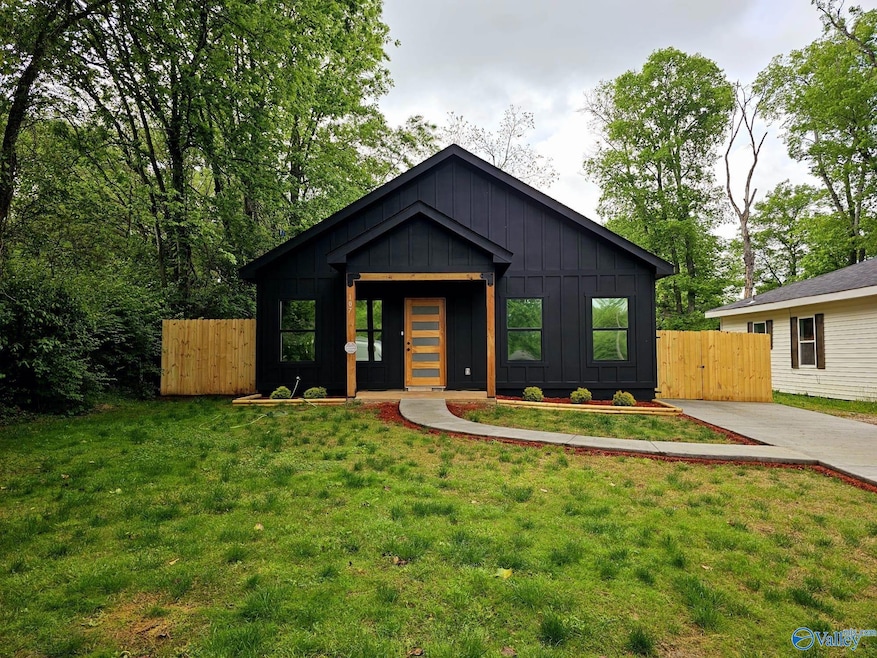
PENDING
NEW CONSTRUCTION
$15K PRICE DROP
107 8th Ave NW Decatur, AL 35601
West Decatur NeighborhoodEstimated payment $1,191/month
Total Views
15,075
3
Beds
2
Baths
1,344
Sq Ft
$167
Price per Sq Ft
Highlights
- New Construction
- Open Floorplan
- Main Floor Primary Bedroom
- Eastwood Elementary School Rated A-
- Contemporary Architecture
- No HOA
About This Home
Step inside this stunning NEW BUILD CONSTRUCTION HOME. Just minutes away from DOWNTOWN DECATUR ! Easy access to I565 to HWY65 .This Home has been made from QUALITY CONSTRUCTION MATERIALS , MODERN DESIGN open Concept, this lovey 3-2 HOME ,IS WAITING FOR YOU Stainless steel appliances ,WINDOWS GALORE ,CEILING FANS ,SMART LIGHTS ,SURROUND SOUND built in USB port ,DESIGNER FIREPLACE ,BONUS ROOM ,AND PRIVACY FENCE EVERYTHING ON THIS PROPERTY IS BRAND NEW ! THIS IS A 2025 HOME .IT ALSO COME WITH A 1 YEAR WARRANTY !
Home Details
Home Type
- Single Family
Est. Annual Taxes
- $37
Home Design
- New Construction
- Contemporary Architecture
- Slab Foundation
Interior Spaces
- 1,344 Sq Ft Home
- Open Floorplan
- Fireplace
- Living Room
Bedrooms and Bathrooms
- 3 Bedrooms
- Primary Bedroom on Main
- 2 Full Bathrooms
Schools
- Decatur Middle Elementary School
- Decatur High School
Additional Features
- 6,970 Sq Ft Lot
- Central Heating and Cooling System
Community Details
- No Home Owners Association
- Built by RIVERSIDE HOMES LLC
- D L I & F C Subdivision
Listing and Financial Details
- Tax Lot 12
- Assessor Parcel Number 03 04 18 3 005 028.000
Map
Create a Home Valuation Report for This Property
The Home Valuation Report is an in-depth analysis detailing your home's value as well as a comparison with similar homes in the area
Home Values in the Area
Average Home Value in this Area
Tax History
| Year | Tax Paid | Tax Assessment Tax Assessment Total Assessment is a certain percentage of the fair market value that is determined by local assessors to be the total taxable value of land and additions on the property. | Land | Improvement |
|---|---|---|---|---|
| 2024 | $37 | $410 | $410 | $0 |
| 2023 | $37 | $820 | $820 | $0 |
| 2022 | $37 | $820 | $820 | $0 |
| 2021 | $37 | $820 | $820 | $0 |
| 2020 | $37 | $820 | $820 | $0 |
| 2019 | $37 | $820 | $0 | $0 |
| 2015 | $265 | $820 | $0 | $0 |
| 2014 | $265 | $5,840 | $0 | $0 |
| 2013 | -- | $5,680 | $0 | $0 |
Source: Public Records
Property History
| Date | Event | Price | Change | Sq Ft Price |
|---|---|---|---|---|
| 08/28/2025 08/28/25 | Pending | -- | -- | -- |
| 08/13/2025 08/13/25 | For Sale | $225,000 | 0.0% | $167 / Sq Ft |
| 07/14/2025 07/14/25 | Pending | -- | -- | -- |
| 05/20/2025 05/20/25 | Price Changed | $225,000 | -6.3% | $167 / Sq Ft |
| 04/23/2025 04/23/25 | For Sale | $240,000 | -- | $179 / Sq Ft |
Source: ValleyMLS.com
Purchase History
| Date | Type | Sale Price | Title Company |
|---|---|---|---|
| Quit Claim Deed | $5,000 | None Listed On Document | |
| Quit Claim Deed | $5,000 | None Listed On Document | |
| Warranty Deed | -- | Law Firm Title & Closing Ser |
Source: Public Records
About the Listing Agent
Quinton's Other Listings
Source: ValleyMLS.com
MLS Number: 21887039
APN: 03-04-18-3-005-028.000
Nearby Homes
- 201 8th Ave SW
- 207 7th Ave SW
- 1016 Moulton St E
- 109 5th Ave NW
- 00206134001006. Memorial Dr NW
- 421 7th Ave SW
- 602 2nd St SW
- Lot 13 4th Ave NW
- 606 14th Ave SW
- 403 14th Ave NW
- 509 12th Ave NW
- 411 14th Ave NW
- 517 12th Ave NW
- 301 Oak St NE
- 207 Cain St NE
- 406 Canal St NE
- 216 Cain St NE
- 118 Church St
- 511 Line St NE
- 601 Vine St NW






