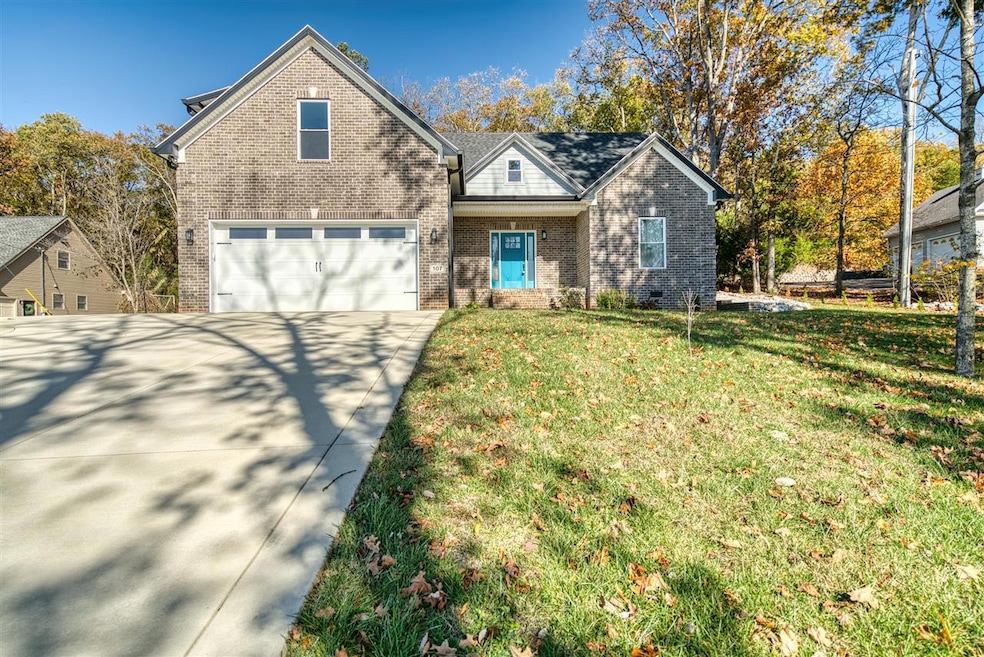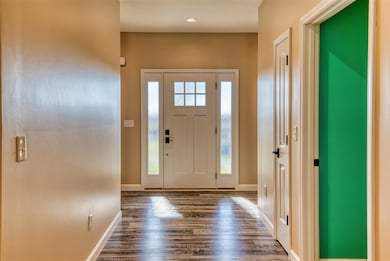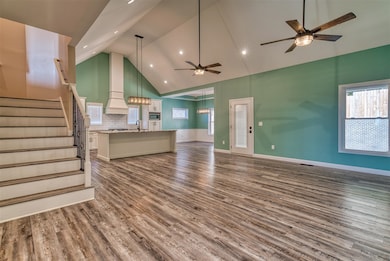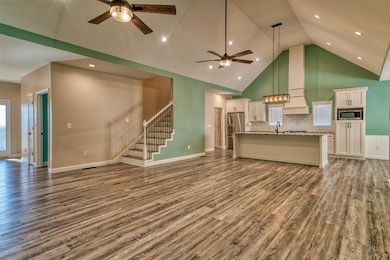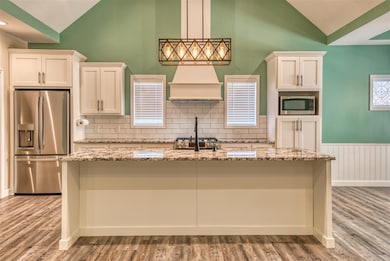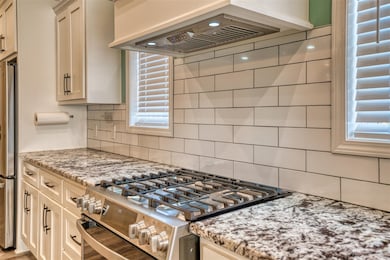107 Acorn Dr Russellville, KY 42276
Estimated payment $3,386/month
Highlights
- Mature Trees
- Recreation Room
- Traditional Architecture
- Logan County High School Rated 9+
- Vaulted Ceiling
- Main Floor Primary Bedroom
About This Home
Welcome to 107 Acorn Drive, a thoughtfully designed modern home offering nearly 3,000 square feet of comfortable living space and a peaceful, private setting. Built in 2023, this property combines quality craftsmanship, modern upgrades, and functional design to create a truly exceptional home. Step inside to an open-concept living area with vaulted ceilings and abundant natural light. The cozy dining space flows seamlessly into a gourmet kitchen featuring name brand appliances, including a natural gas cook stove, oversized island, butler’s pantry, and farmhouse sink—perfect for entertaining or everyday living. The primary ensuite is a relaxing retreat with a double vanity, floating tub, spacious walk-in shower, and a dedicated 20-amp outlet ready for a sauna. Two additional bedrooms are complemented by two versatile bonus rooms ideal for a home office, gym, or playroom. A large utility room provides excellent functionality with included appliances, built-in cabinetry, and a full closet. Storage is plentiful throughout the home, ensuring everything has its place. Enjoy the outdoors on the covered back porch overlooking a deep, beautifully maintained lot. The property also includes an encapsulated crawl space, whole-house water filtration system, built-in water softener, and French drain system for added peace of mind. This move-in-ready home offers the perfect blend of style, comfort, and practicality—all in a serene, desirable location.
Home Details
Home Type
- Single Family
Year Built
- Built in 2023
Lot Details
- 0.69 Acre Lot
- Back Yard Fenced
- Lot Has A Rolling Slope
- Mature Trees
Parking
- 2 Car Attached Garage
- Side Facing Garage
- Garage Door Opener
- Driveway
Home Design
- Traditional Architecture
- Brick Exterior Construction
- Brick Foundation
- Dimensional Roof
- Shingle Roof
Interior Spaces
- 3,221 Sq Ft Home
- 1.5-Story Property
- Shelving
- Vaulted Ceiling
- Ceiling Fan
- Thermal Windows
- Family Room
- Formal Dining Room
- Recreation Room
- Bonus Room
- Hobby Room
- Crawl Space
- Laundry Room
Kitchen
- Eat-In Kitchen
- Gas Range
- Microwave
- Dishwasher
- Granite Countertops
- Farmhouse Sink
Flooring
- Laminate
- Vinyl
Bedrooms and Bathrooms
- 3 Bedrooms
- Primary Bedroom on Main
- Split Bedroom Floorplan
- Walk-In Closet
- Bathroom on Main Level
- 3 Full Bathrooms
- Double Vanity
- Secondary bathroom tub or shower combo
- Bathtub
- Separate Shower
Outdoor Features
- Exterior Lighting
- Porch
Schools
- Olmstead Elementary And Middle School
- Logan County High School
Utilities
- Central Heating and Cooling System
- Heating System Uses Natural Gas
- Water Filtration System
- Natural Gas Water Heater
- Water Softener
- High Speed Internet
Community Details
- Deerfield Subdivision
Listing and Financial Details
- Assessor Parcel Number 069-01-00-415-00
Map
Home Values in the Area
Average Home Value in this Area
Property History
| Date | Event | Price | List to Sale | Price per Sq Ft |
|---|---|---|---|---|
| 11/14/2025 11/14/25 | For Sale | $539,900 | -- | $181 / Sq Ft |
Source: Real Estate Information Services (REALTOR® Association of Southern Kentucky)
MLS Number: RA20256568
- Lot 15 Acorn Dr
- Lot 14 Acorn Dr
- Lot 13 Acorn Dr
- 127 Cumberland Dr
- LOTS Manshart Subdivision
- 1712 Nashville St
- 1307 Nashville St
- 1303 Nashville St
- 106 Renee St
- 110 Iroquois Cir
- 805 Hillview Dr
- 143 Nathan Ln
- 110 Cardinal Dr
- 615 Crittenden Dr
- 1227 W 9th St
- 825 & 0 Nashville St
- 815 Nashville St
- 1212 W 9th St
- 1214 W 9th St
- 813 & 811 Nashville St
- 1001 W 9th St
- 913 W 9th St
- 704 W 7th St
- 108 Lynnwood Dr
- 102 Riverbend Dr
- 100 Commerce St
- 6535 S Lamont Rd
- 608 Victoria Way
- 604 Victoria Way
- 602 Victoria Way
- 9540 Russellville Rd Unit C
- 634 Morgantown Rd
- 813 W Madison St
- 1204 Derek Dr
- 603 Jefferson St
- 400 W Cedar St Unit 3
- 7847 Highway 41 N
- 105 Windy Cir Unit 3
- 216 Winters St
- 500 Colonial Dr
