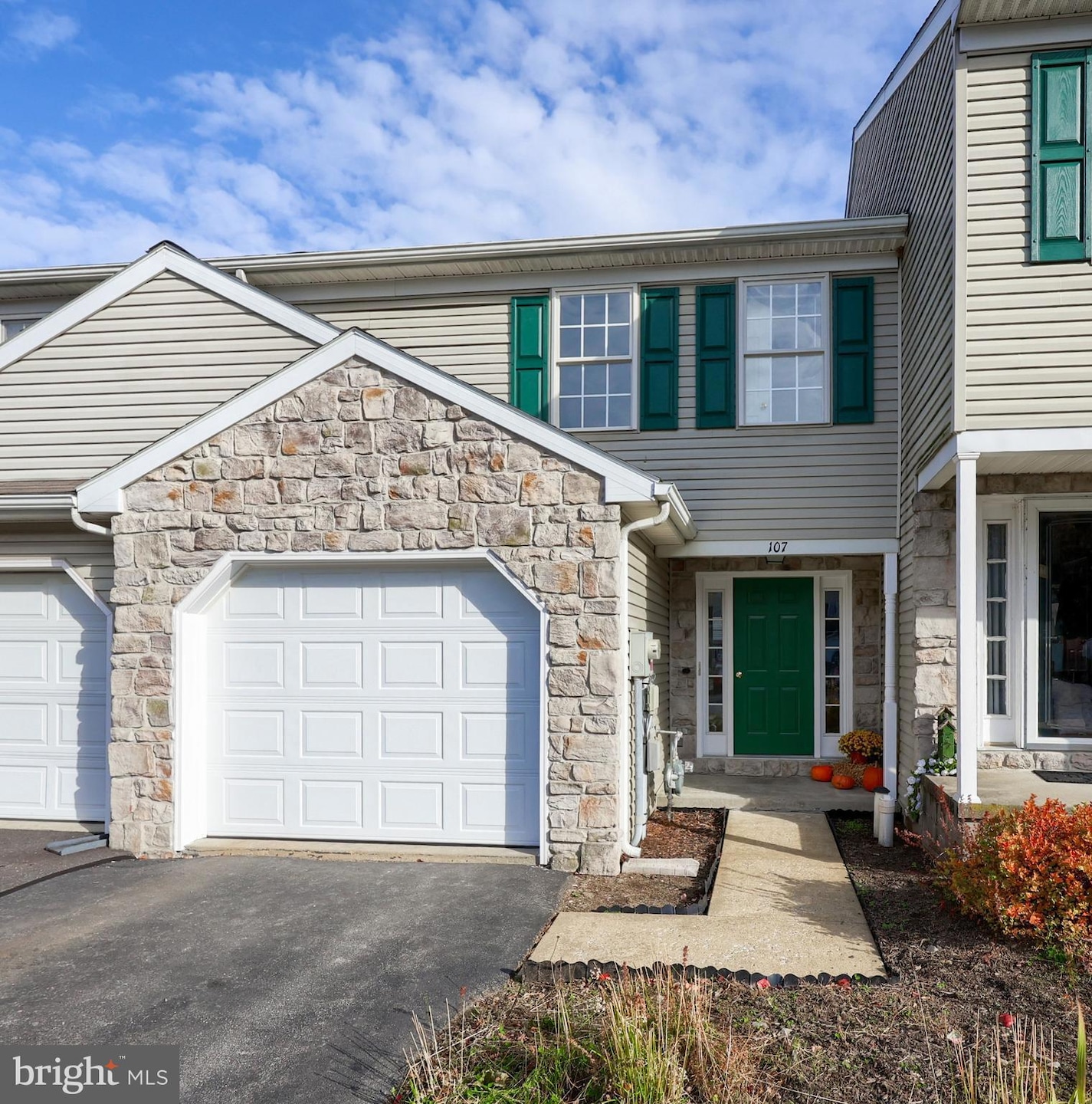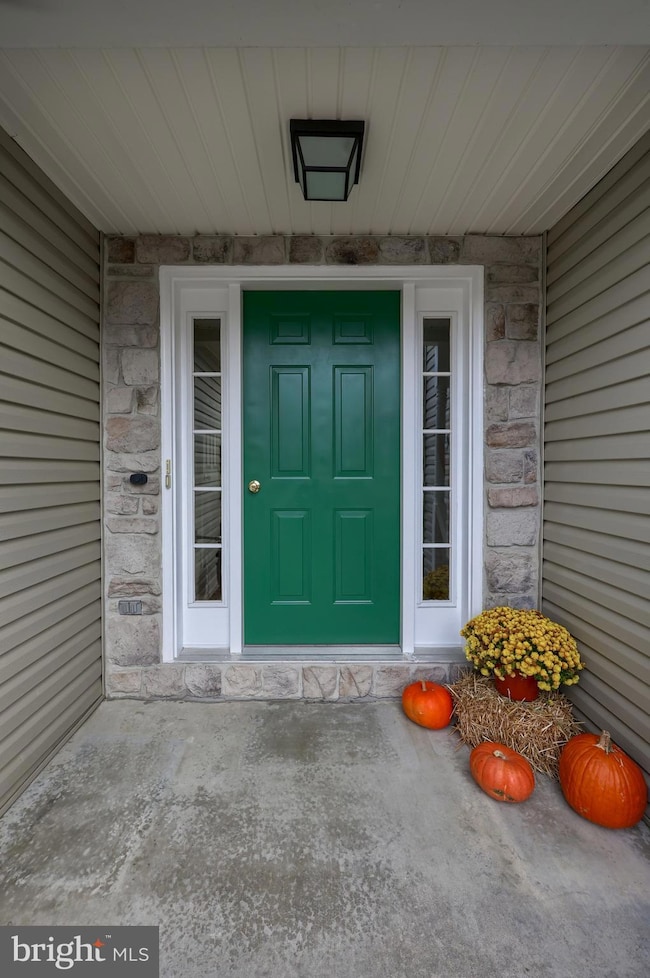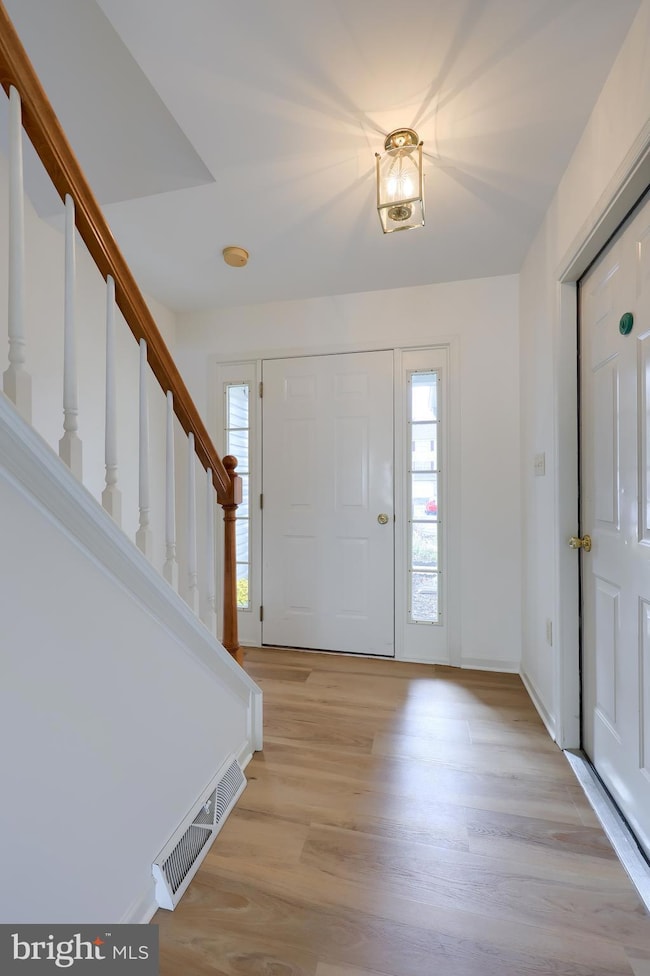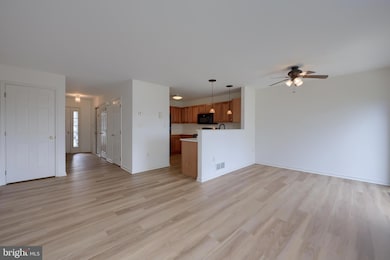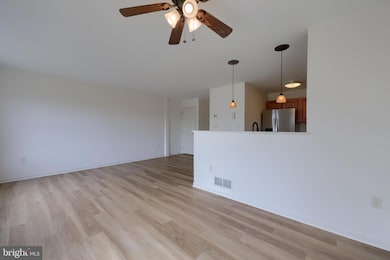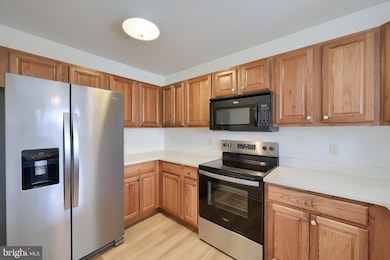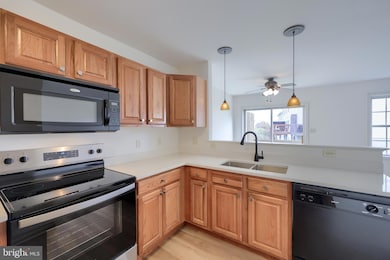107 Acorn Ln Mountville, PA 17554
Donerville NeighborhoodEstimated payment $1,845/month
Highlights
- Hot Property
- Open Floorplan
- Traditional Architecture
- Central Manor Elementary School Rated A-
- Deck
- 3-minute walk to Manor View Park
About This Home
This fantastic townhome in Oak Ridge Commons just got a nice refresh and is ready for you to call it home! The first floor offers a spacious open floor plan with new LVP flooring and fresh paint. The kitchen boasts an abundance of cabinets, gorgeous new quartz counter tops with stainless undermount sink and new faucet, new refrigerator and new stove. Upstairs you will find new carpet, fresh paint, the convenience of a second floor laundry area (washer and dryer included), full hall bathroom, large primary bedroom with WIC and ensuite bathroom offering a walk-in shower, linen closet, brand new vanity and new flooring. Downstairs you will appreciate the finished, daylight basement with plenty of closets for storage. The fresh paint and new carpet make this space feel comfy and cozy, ready for you to relax or entertain. The back deck just got new decking and a fresh coat of stain and is the perfect spot to BBQ or enjoy your morning coffee. The attached one-car garage with new overhead door is a convenient feature especially with the automatic opener in the upcoming winter months. Some of the other items to mention are the new roof, new AC unit and the remainder of a one-year America's Preferred Home Warranty that transfers to the buyer and is good through the end of September 2026.
Listing Agent
(717) 669-7702 sheri@hostetterrealty.com Hostetter Realty LLC License #RS278079 Listed on: 11/17/2025
Co-Listing Agent
(717) 354-6416 saracolbyhomes@gmail.com Hostetter Realty LLC License #RS303294
Townhouse Details
Home Type
- Townhome
Est. Annual Taxes
- $3,097
Year Built
- Built in 2001 | Remodeled in 2025
Lot Details
- 1,742 Sq Ft Lot
- Property is in very good condition
HOA Fees
- $60 Monthly HOA Fees
Parking
- 1 Car Attached Garage
- 1 Driveway Space
- Front Facing Garage
Home Design
- Traditional Architecture
- Composition Roof
- Stick Built Home
Interior Spaces
- Property has 2 Levels
- Open Floorplan
- Ceiling Fan
- Recessed Lighting
- Entrance Foyer
- Family Room
- Living Room
- Dining Room
- Finished Basement
- Basement Fills Entire Space Under The House
Kitchen
- Electric Oven or Range
- Microwave
- Ice Maker
- Dishwasher
- Upgraded Countertops
- Disposal
Flooring
- Carpet
- Luxury Vinyl Plank Tile
Bedrooms and Bathrooms
- 3 Bedrooms
- En-Suite Bathroom
- Walk-In Closet
- Walk-in Shower
Laundry
- Laundry Room
- Laundry on upper level
- Dryer
- Washer
Outdoor Features
- Deck
Utilities
- Forced Air Heating and Cooling System
- Natural Gas Water Heater
Community Details
- $720 Capital Contribution Fee
- Association fees include lawn maintenance
- Oak Ridge Commons HOA
- Oak Ridge Commons Subdivision
- Property Manager
Listing and Financial Details
- Assessor Parcel Number 410-06762-0-0000
Map
Home Values in the Area
Average Home Value in this Area
Tax History
| Year | Tax Paid | Tax Assessment Tax Assessment Total Assessment is a certain percentage of the fair market value that is determined by local assessors to be the total taxable value of land and additions on the property. | Land | Improvement |
|---|---|---|---|---|
| 2025 | $2,898 | $132,700 | $36,700 | $96,000 |
| 2024 | $2,898 | $132,700 | $36,700 | $96,000 |
| 2023 | $2,898 | $132,700 | $36,700 | $96,000 |
| 2022 | $2,843 | $132,700 | $36,700 | $96,000 |
| 2021 | $2,771 | $132,700 | $36,700 | $96,000 |
| 2020 | $2,771 | $132,700 | $36,700 | $96,000 |
| 2019 | $2,694 | $132,700 | $36,700 | $96,000 |
| 2018 | $2,056 | $132,700 | $36,700 | $96,000 |
| 2017 | $2,436 | $100,400 | $27,200 | $73,200 |
| 2016 | $2,436 | $100,400 | $27,200 | $73,200 |
| 2015 | $501 | $100,400 | $27,200 | $73,200 |
| 2014 | $1,649 | $100,400 | $27,200 | $73,200 |
Property History
| Date | Event | Price | List to Sale | Price per Sq Ft |
|---|---|---|---|---|
| 11/17/2025 11/17/25 | For Sale | $289,900 | -- | $198 / Sq Ft |
Purchase History
| Date | Type | Sale Price | Title Company |
|---|---|---|---|
| Deed | $120,500 | None Listed On Document | |
| Deed | $98,900 | -- |
Mortgage History
| Date | Status | Loan Amount | Loan Type |
|---|---|---|---|
| Previous Owner | $93,900 | No Value Available |
Source: Bright MLS
MLS Number: PALA2079778
APN: 410-06762-0-0000
- 237 Oak Rd
- 41 E New St
- 216 S Manor St
- 115 College Ave
- 42 Froelich Ave
- 144 W Main St
- 131 W Main St
- 250 Froelich Ave
- 11 Cedar Ln
- 27 Apple Ln
- 364 Primrose Ln
- 139 Strickler Run Dr
- 3632 Falcon Ct
- 15 Edgemont Rd
- 10 Georgetown Ct
- 137 Madge Dr
- 330 Sylvan Retreat Rd
- 415 LOT # 1 Hempfield Hill Rd
- 113 Bent Tree Dr
- 3142 Briarwood Blvd
- 221 Linville Dr
- 11 Spruce St Unit B
- 314 Primrose Ln
- 315 Primrose Ln
- 45 Spring Hill Ln
- 426 Estelle Dr
- 1825 Quarry Dr
- 135 S Spring Cir
- 64 Ramsgate Ln
- 700 Millersville Rd
- 2314 Wood St
- 1110 Persimmon Dr
- 745 Manor St Unit 2
- 396 N Duke St
- 115 Springbrook Ct
- 190 W Charlotte St
- 130 W Charlotte St
- 142 Pickwick Place
- 124 Pickwick Place
- 100 Country View Ln
