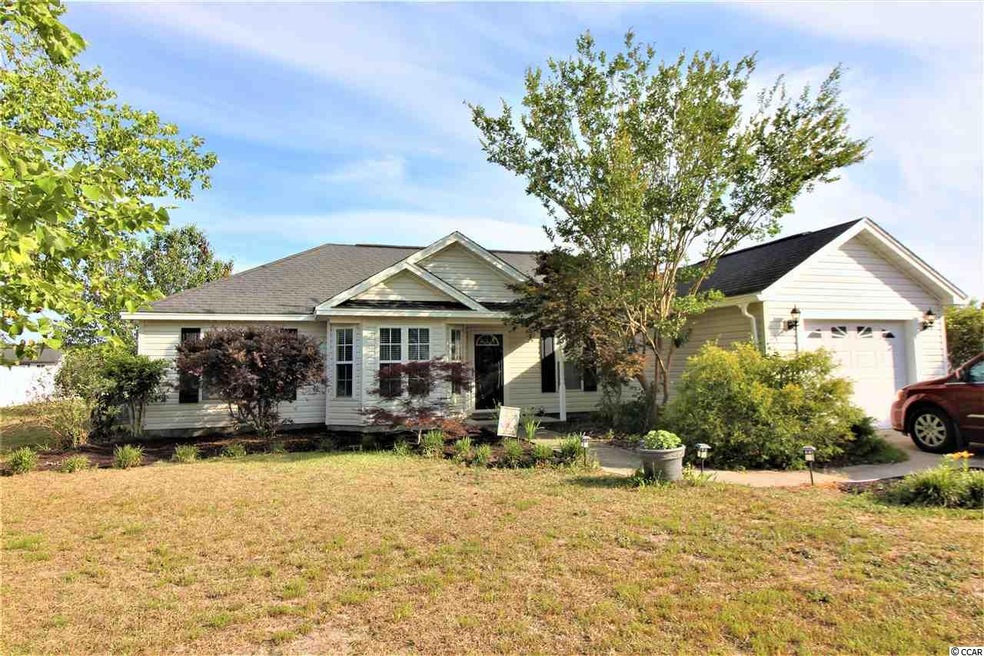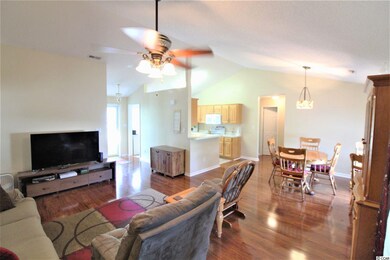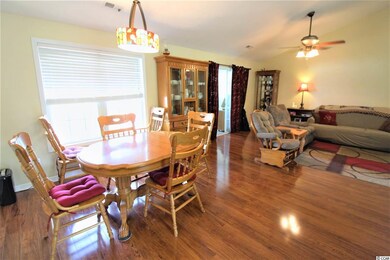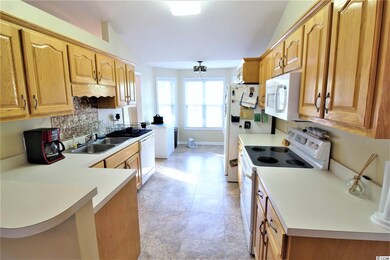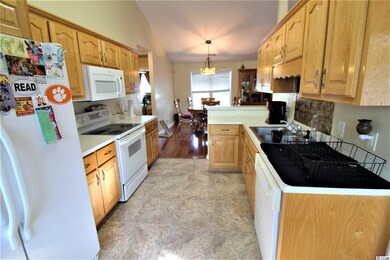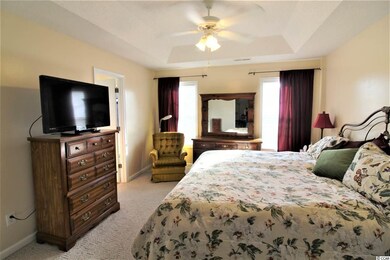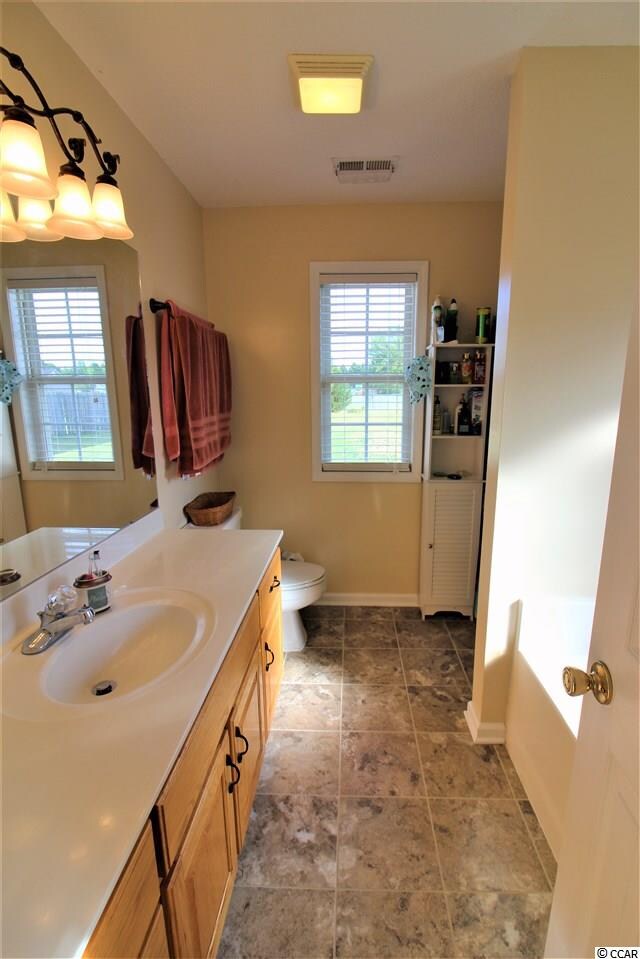
107 Adrianna Cir Conway, SC 29526
Highlights
- Vaulted Ceiling
- Breakfast Area or Nook
- Tray Ceiling
- Ranch Style House
- Front Porch
- Walk-In Closet
About This Home
As of January 2022Don't miss out on this opportunity to own this great 3BR/2BA home in Bayfield! This home as a split bedroom floor plan with large master suite and tray ceiling, walk in closet, master bath with garden tub and separate shower with large vanity. Spacious open living room with vaulted ceiling and open foyer area. Large eat in kitchen with breakfast bar and separate dining area. Move right in with all appliances conveying including the front load washer and dryer! The owners enclosed the screened porch to make a nice Carolina room. This home sits on a private 1/2 acre lot and has a 1 car attached garage and much more! The sellers replaced the HVAC in 2010 and hot water heater in 2015. Bayfield subdivision has an HOA that is Inactive. The current homeowners are not paying an HOA fee. Bayfield does have a set of restrictions but the HOA is not enforcing at this time.
Last Agent to Sell the Property
RE/MAX Southern Shores-Conway License #20545 Listed on: 05/15/2018

Home Details
Home Type
- Single Family
Est. Annual Taxes
- $1,155
Year Built
- Built in 2001
Lot Details
- 0.5 Acre Lot
- Rectangular Lot
- Property is zoned SF-10
Parking
- 2 Car Attached Garage
Home Design
- Ranch Style House
- Slab Foundation
- Vinyl Siding
- Tile
Interior Spaces
- 1,401 Sq Ft Home
- Tray Ceiling
- Vaulted Ceiling
- Ceiling Fan
- Combination Dining and Living Room
Kitchen
- Breakfast Area or Nook
- Range
- Microwave
- Dishwasher
- Disposal
Flooring
- Carpet
- Laminate
- Vinyl
Bedrooms and Bathrooms
- 3 Bedrooms
- Split Bedroom Floorplan
- Walk-In Closet
- 2 Full Bathrooms
- Single Vanity
- Shower Only
- Garden Bath
Laundry
- Laundry Room
- Washer and Dryer
Home Security
- Home Security System
- Fire and Smoke Detector
Outdoor Features
- Patio
- Front Porch
Location
- Outside City Limits
Schools
- Homewood Elementary School
- Whittemore Park Middle School
- Conway High School
Utilities
- Central Heating and Cooling System
- Water Heater
- Septic System
Ownership History
Purchase Details
Home Financials for this Owner
Home Financials are based on the most recent Mortgage that was taken out on this home.Purchase Details
Home Financials for this Owner
Home Financials are based on the most recent Mortgage that was taken out on this home.Purchase Details
Similar Homes in Conway, SC
Home Values in the Area
Average Home Value in this Area
Purchase History
| Date | Type | Sale Price | Title Company |
|---|---|---|---|
| Warranty Deed | $152,300 | -- | |
| Deed | $112,000 | -- | |
| Warranty Deed | $19,900 | -- |
Mortgage History
| Date | Status | Loan Amount | Loan Type |
|---|---|---|---|
| Open | $143,936 | New Conventional | |
| Closed | $144,685 | New Conventional | |
| Previous Owner | $108,600 | Purchase Money Mortgage |
Property History
| Date | Event | Price | Change | Sq Ft Price |
|---|---|---|---|---|
| 01/10/2022 01/10/22 | Sold | $242,500 | -3.0% | $166 / Sq Ft |
| 09/13/2021 09/13/21 | For Sale | $250,000 | +64.1% | $171 / Sq Ft |
| 07/16/2018 07/16/18 | Sold | $152,300 | +1.5% | $109 / Sq Ft |
| 05/15/2018 05/15/18 | For Sale | $150,000 | -- | $107 / Sq Ft |
Tax History Compared to Growth
Tax History
| Year | Tax Paid | Tax Assessment Tax Assessment Total Assessment is a certain percentage of the fair market value that is determined by local assessors to be the total taxable value of land and additions on the property. | Land | Improvement |
|---|---|---|---|---|
| 2024 | $1,155 | $5,926 | $1,182 | $4,744 |
| 2023 | $1,155 | $5,926 | $1,182 | $4,744 |
| 2021 | $650 | $5,926 | $1,182 | $4,744 |
| 2020 | $560 | $5,926 | $1,182 | $4,744 |
| 2019 | $1,868 | $5,926 | $1,182 | $4,744 |
| 2018 | $464 | $4,678 | $862 | $3,816 |
| 2017 | $449 | $4,678 | $862 | $3,816 |
| 2016 | -- | $4,678 | $862 | $3,816 |
| 2015 | $448 | $4,673 | $857 | $3,816 |
| 2014 | $396 | $4,453 | $857 | $3,596 |
Agents Affiliated with this Home
-

Seller's Agent in 2022
Alicia Reaves
Sansbury Butler Properties
(843) 902-8844
14 Total Sales
-

Buyer's Agent in 2022
Lane Sherman
Rowles Real Estate
(717) 778-1554
117 Total Sales
-

Seller's Agent in 2018
Courtney Moore
RE/MAX
(843) 995-0344
41 Total Sales
-

Buyer's Agent in 2018
Connie Arturet
RE/MAX
(843) 855-5251
65 Total Sales
Map
Source: Coastal Carolinas Association of REALTORS®
MLS Number: 1810493
APN: 27514020004
- 606 Muster Field Ct
- 620 Muster Field Ct
- 348 Basswood Ct
- 142 Grier Crossing Dr
- 268 Maple Oak Dr
- 380 Rookroost Cir
- 384 Rookroost Cir
- 400 Rookroost Cir
- TBD Tillmond Dr
- 377 Rookroost Cir
- 371 Rookroost Cir
- 360 Rookroost Cir
- 333 Rookroost Cir
- 368 Rookroost Cir
- 352 Rookroost Cir
- 348 Rookroost Cir
- 221 Maple Oak Dr
- 4446 Boggy Rd
- 356 Rookroost Cir
- 1098 Ridgeford Dr
