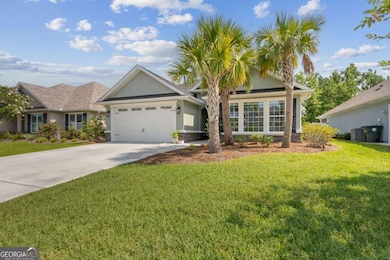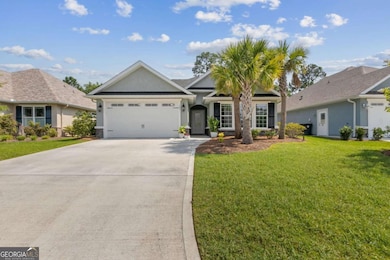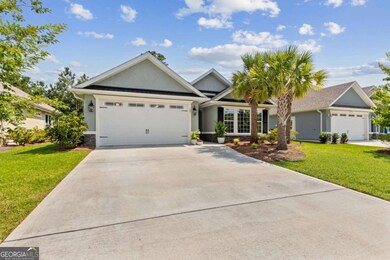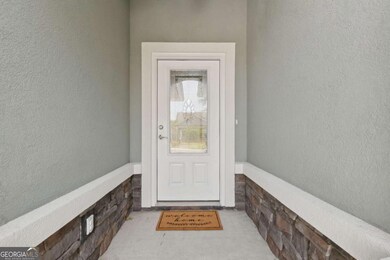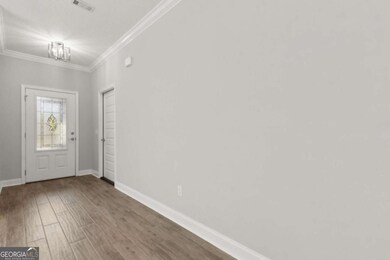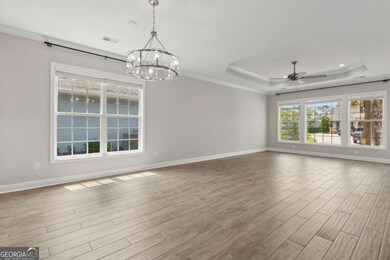107 Amanda Trc Kingsland, GA 31548
Highlights
- Golf Course Community
- Fitness Center
- Craftsman Architecture
- Sugarmill Elementary School Rated A
- Gated Community
- Clubhouse
About This Home
This beautiful 3BR/2.5BA home blends comfort, style, and serenity in every detail all within the gated community of Fiddler's Cove. With two spacious living areas, an open and bright kitchen with hidden storage, GE Profile appliances and under cabinet lighting. One of the living spaces can easily be used as a den, tv room, gym area, playroom or even an office. Each bathroom features under-cabinet lighting. Enjoy the practicality of an indoor laundry room and the comfort of a thoughtfully designed floor plan. A large screened-in porch provides outdoor comfort. This home is move-in ready right now! Tile floors have all been sealed for extra protection and the attic space above the garage has flooring already installed for tons of storage. This home is a perfect blend of thoughtful upgrades and everyday functionality. Fiddlers Cove offers gated security, a large pool, fitness center, tennis courts, and a playground.
Home Details
Home Type
- Single Family
Year Built
- Built in 2022
Parking
- 2 Car Garage
Home Design
- Craftsman Architecture
- Bungalow
- Slab Foundation
- Composition Roof
- Stone Siding
- Stucco
- Stone
Interior Spaces
- 2,263 Sq Ft Home
- 1-Story Property
- High Ceiling
- Ceiling Fan
- Double Pane Windows
- Window Treatments
- Great Room
- Family Room
- Combination Dining and Living Room
- Den
- Bonus Room
- Screened Porch
- Pull Down Stairs to Attic
- Fire and Smoke Detector
Kitchen
- Walk-In Pantry
- Oven or Range
- Microwave
- Ice Maker
- Dishwasher
- Stainless Steel Appliances
- Solid Surface Countertops
- Disposal
Flooring
- Tile
- Vinyl
Bedrooms and Bathrooms
- 3 Main Level Bedrooms
- Split Bedroom Floorplan
- Walk-In Closet
- Double Vanity
- Soaking Tub
- Bathtub Includes Tile Surround
- Separate Shower
Laundry
- Laundry Room
- Laundry in Hall
- Dryer
- Washer
Schools
- Sugarmill Elementary School
- Saint Marys Middle School
- Camden County High School
Utilities
- Cooling Available
- Central Heating
- Underground Utilities
- Electric Water Heater
- High Speed Internet
- Phone Available
- Cable TV Available
Additional Features
- Veranda
- 7,841 Sq Ft Lot
Listing and Financial Details
- Security Deposit $2,950
- 12-Month Min and 24-Month Max Lease Term
- $65 Application Fee
Community Details
Overview
- Property has a Home Owners Association
- Association fees include facilities fee, ground maintenance, swimming, tennis
- Fiddlers Reserve Subdivision
Recreation
- Golf Course Community
- Tennis Courts
- Community Playground
- Fitness Center
- Community Pool
Pet Policy
- Pets Allowed
- Pet Deposit $350
Additional Features
- Clubhouse
- Gated Community
Map
Source: Georgia MLS
MLS Number: 10575470
- 125 Fiddlers Cove Dr
- 121 Amanda Trace
- 126 Amanda Trc
- 126 Amanda Trace
- 89 Amanda Trace
- 133 Amanda Trace
- 137 Amanda Trace
- 136 Bryce Ryan Cir
- 112 Justin Cole Dr
- 103 Renee Dr
- 121 Kathryne Bailey Dr
- 102 Herons Nest Cir
- 219 Fiddlers Cove Dr
- 105 Cason Noah Dr
- 205 Riley Hunter Dr
- 204 Laurel Landing Blvd
- 249 Jake Colton Dr
- 104 Cason Noah Dr
- 109 Riley Hunter Dr
- 215 Austin Ryan Dr
- 107 Kathryne Bailey Dr
- 108 Herons Nest Cir
- 102 Settlers Hammock Way
- 217 Austin Ryan Dr
- 148 Austin Ryan Dr
- 162 Austin Ryan Dr
- 229 Laurel Landing Blvd
- 6904 Laurel Island Pkwy
- 112 Brookshire Green Ct
- 104 Brookshire Green Ct
- 119 Lake Wisteria Ct
- 107 Camellia Ct
- 468 Eagle Blvd
- 134 Camellia Dr
- 145 Verano St
- 421 Brooklet Cir
- 301 N Gross Rd
- 218 Lake Forest Dr
- 208 Serpentine Dr
- 107 Lake Wellington Dr

