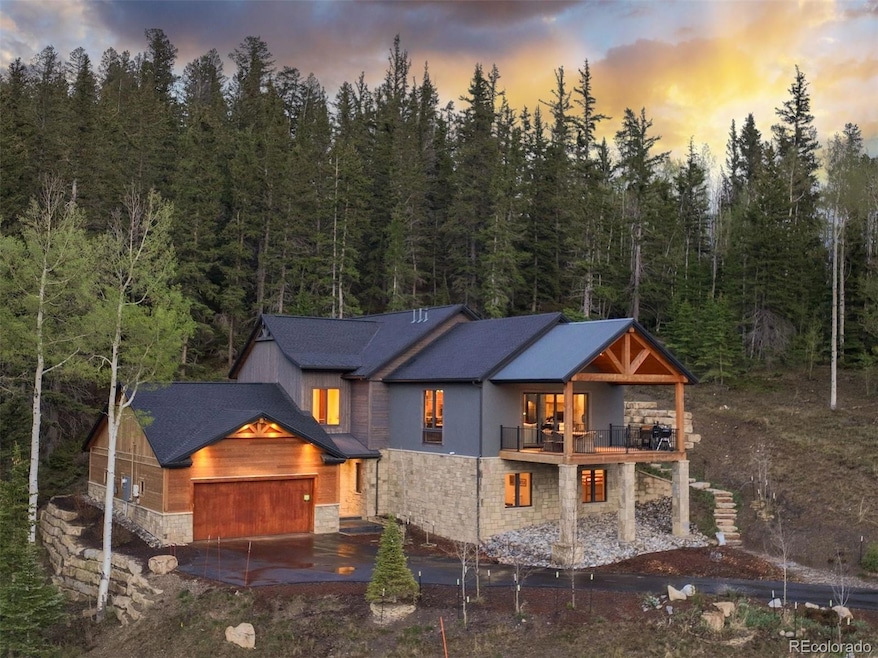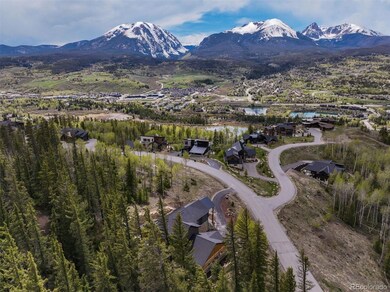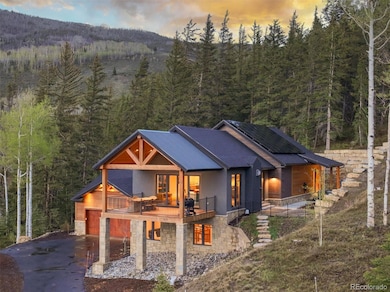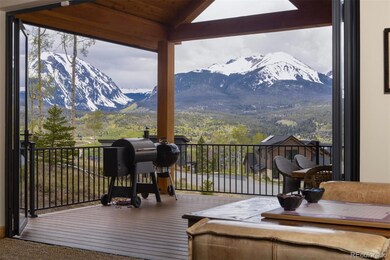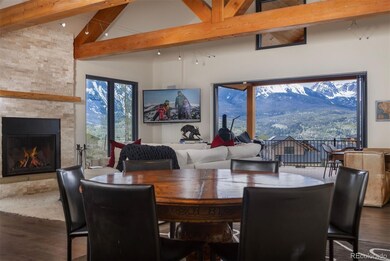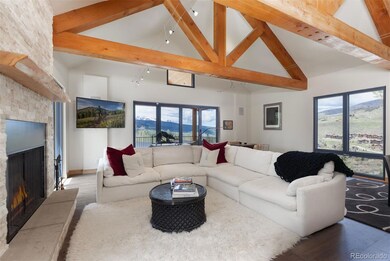107 Angler Mountain Ranch Rd Silverthorne, CO 80498
Estimated payment $16,758/month
Highlights
- Vaulted Ceiling
- Bosch Dishwasher
- Wood Siding
- Double Oven
About This Home
Tucked above Angler Mountain Ranch and backed by forested open space, this custom Silverthorne home offers privacy, soaring Gore Range views, and a smart mix of modern design with mountain character. Stunning Douglas fir beams and the large windows bring the outdoors inside, while an 8.6 kW owned solar array, triple-pane European windows, and high-performance thermal upgrades keep the home comfortable and efficient through all seasons. The cooks kitchen is built for real living and entertaining—featuring Bosch and GE Café appliances, dual ovens, two dishwashers, wine fridge, and a wet bar with extra beverage storage. The kitchen overlooks the vaulted great room and out through a folding glass wall onto a west-facing covered deck, where you can soak in sunset views after a day exploring Summit County in any season. Downstairs is a space to unwind and gather, with a home theater equipped with stadium seating recliners, pool table, a second wet bar for convenience, and private bedrooms that offer quiet spots for friends and family. This home is loaded with smart home technology to include whole-house automation, security, and a zoned sound system with controls in every room. The oversized 4 car garage has room for a workshop or extra gear — ready for whatever mountain adventures come your way. Functional, efficient, and built for mountain life—this home offers space, comfort, and a connection to the outdoors.
Listing Agent
Slifer Smith & Frampton - Summit County Brokerage Email: JEFFMOORE@SLIFERSUMMIT.COM,970-390-2269 License #40005242 Listed on: 06/03/2025
Home Details
Home Type
- Single Family
Est. Annual Taxes
- $10,795
Year Built
- Built in 2020
Lot Details
- 0.49 Acre Lot
- Property is zoned SPUD
HOA Fees
- $51 Monthly HOA Fees
Home Design
- Composition Roof
- Metal Roof
- Wood Siding
- Stone Siding
- Cedar
Interior Spaces
- 4,416 Sq Ft Home
- 2-Story Property
- Vaulted Ceiling
- Walk-Out Basement
Kitchen
- Double Oven
- Bosch Dishwasher
Bedrooms and Bathrooms
Parking
- 4 Parking Spaces
- 4 Carport Spaces
Schools
- Silverthorne Elementary School
- Summit Middle School
- Summit High School
Utilities
- No Cooling
- Radiant Heating System
Community Details
- Angler Mountain Ranch Homeowners Association
- Angler Mountain Ranch Sub Subdivision
Listing and Financial Details
- Exclusions: Entryway chandelier is excluded, though the seller is open to negotiation. Otherwise, the home is being sold unfurnished, with the exception of a few items related to the installed media package.
- Assessor Parcel Number 6517286
Map
Home Values in the Area
Average Home Value in this Area
Property History
| Date | Event | Price | List to Sale | Price per Sq Ft | Prior Sale |
|---|---|---|---|---|---|
| 11/08/2025 11/08/25 | Pending | -- | -- | -- | |
| 10/06/2025 10/06/25 | Price Changed | $2,999,000 | -4.6% | $679 / Sq Ft | |
| 08/19/2025 08/19/25 | Price Changed | $3,145,000 | -4.6% | $712 / Sq Ft | |
| 07/30/2025 07/30/25 | For Sale | $3,295,000 | 0.0% | $746 / Sq Ft | |
| 06/06/2025 06/06/25 | Pending | -- | -- | -- | |
| 06/03/2025 06/03/25 | For Sale | $3,295,000 | +1056.1% | $746 / Sq Ft | |
| 02/11/2020 02/11/20 | Sold | $285,000 | 0.0% | -- | View Prior Sale |
| 01/12/2020 01/12/20 | Pending | -- | -- | -- | |
| 02/02/2018 02/02/18 | For Sale | $285,000 | -- | -- |
Source: REcolorado®
MLS Number: 4458717
- 107 S Angler Mountain Ranch Rd
- 161 Angler Mountain Ranch Rd
- 70 Mayfly Dr
- 70 Mayfly Dr Unit 3
- 35 Mayfly Dr
- 84 Mayfly Dr
- 52 Buckskin Ln
- 65 Aerie Dr
- 71 Pheasant Tail Ln
- 85 Pheasant Tail Ln
- 731 Lakeview Cir
- 2331 Hamilton Creek Rd
- 690 Lakeview Cir
- 2210 Hamilton Creek Rd
- 2206 Hamilton Creek Rd
- 28 Damselfly
- 468 Fly Line Dr
- 133 Creek Ln
- 133 Creek Ln Unit 133
- 131 Creek Ln Unit 131
