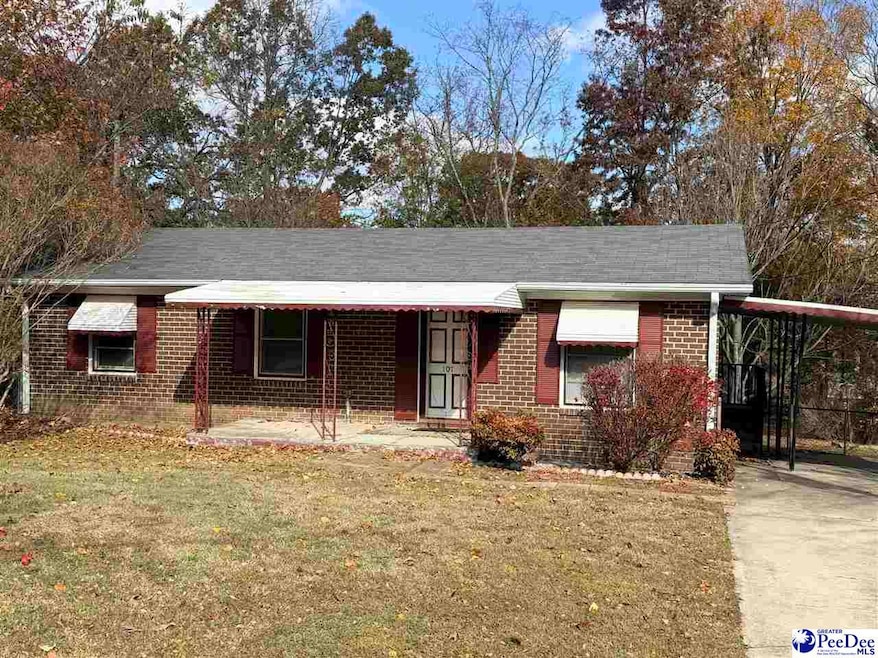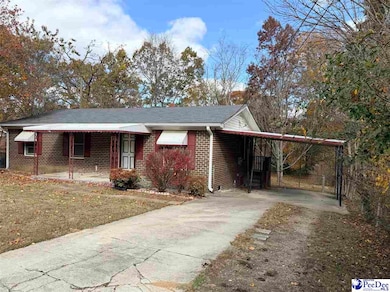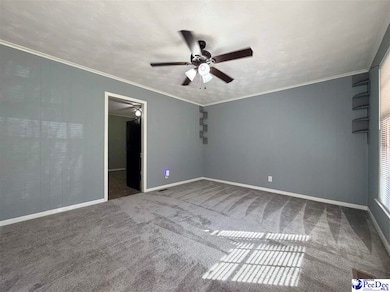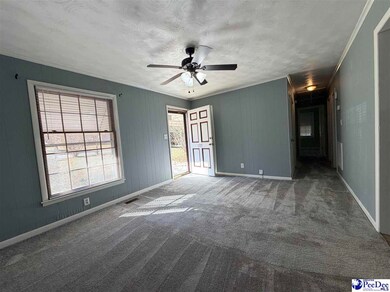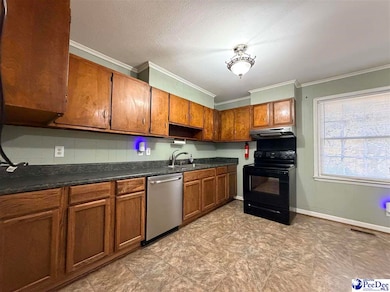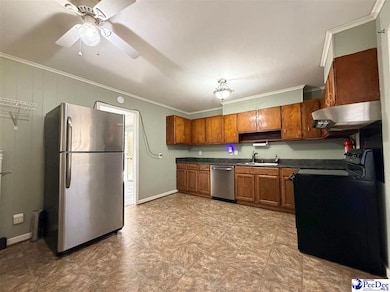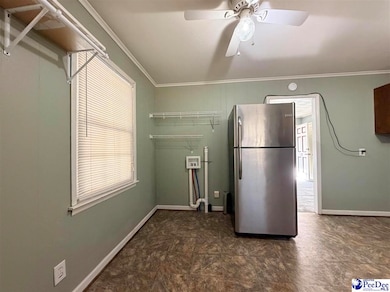Estimated payment $1,149/month
Highlights
- Ranch Style House
- Cul-De-Sac
- Ceiling Fan
- Attic
- Cooling Available
- 1 Car Garage
About This Home
Welcome to 107 Aster Drive — a move-in ready brick ranch located in the established, family-friendly Sunny Dale neighborhood in Greer, SC. Just one mile from the vibrant energy of downtown Greer and equally close to the Greer Inland Port, this home proposes the perfect blend of charm, convenience, and affordability. Built in 1971 and lovingly maintained, this cozy yet updated home features 3 bedrooms, 1 full bath, and 1,092 square feet of comfortable living space was repainted in October 2025. The bright kitchen and features rich wood cabinetry, solid-surface countertops, and a full suite of appliances — all complemented by vintage character and large windows that flood the space with natural light. Throughout the home, thoughtful details shine — from ceiling fans in every room, vinyl tile in the kitchen and utility areas, and plush carpet in the bedrooms, to updated lighting and ample closet storage, including two closets in the primary bedroom and a linen closet right in the bathroom. The en-suite bath is practical and stylish with a full tub/shower combo and attractive vanity. The home also includes pull-down attic stairs for added storage and a new vapor barrier and gutter system installed in October 2025 — ensuring peace of mind for years to come. Step outside and enjoy a spacious, partially fenced backyard, perfect for entertaining, relaxing, or playing. A covered one-car carport adds convenience, and with no HOA, you're free to personalize your space as you see fit. Location-wise, it's hard to beat: just 3 miles from I-85 and the BMW Assembly Plant, 10 minutes to GSP International Airport, and 20 minutes to downtown Greenville. Whether you're commuting or heading out for fun, you're never far from where you need to be. Plus, Seller’s broker willing to buy down up to 1-point interest rate point — conditions apply — making homeownership even more affordable (conditions apply). With homes in this area being revitalized and new construction happening all around, 107 Aster Drive is not only a great place to live — it's a smart investment. This is the ideal home for a young professional or first-time buyer looking for a low-maintenance, high-convenience lifestyle. Move right in and enjoy everything this charming Greer property has to present.
Home Details
Home Type
- Single Family
Est. Annual Taxes
- $1,118
Year Built
- Built in 1971
Lot Details
- 0.26 Acre Lot
- Cul-De-Sac
- Fenced
Parking
- 1 Car Garage
- Carport
Home Design
- Ranch Style House
- Brick Exterior Construction
- Composition Shingle
Interior Spaces
- 1,092 Sq Ft Home
- Ceiling height between 8 to 10 feet
- Ceiling Fan
- Crawl Space
- Pull Down Stairs to Attic
- Storm Doors
- Washer and Dryer Hookup
Kitchen
- Range
- Dishwasher
- Disposal
Flooring
- Carpet
- Vinyl
Bedrooms and Bathrooms
- 3 Bedrooms
- 1 Full Bathroom
Utilities
- Cooling Available
- Heat Pump System
Listing and Financial Details
- Assessor Parcel Number 9040221600
Map
Home Values in the Area
Average Home Value in this Area
Tax History
| Year | Tax Paid | Tax Assessment Tax Assessment Total Assessment is a certain percentage of the fair market value that is determined by local assessors to be the total taxable value of land and additions on the property. | Land | Improvement |
|---|---|---|---|---|
| 2025 | $1,118 | $3,643 | $462 | $3,181 |
| 2024 | $1,118 | $3,643 | $462 | $3,181 |
| 2023 | $1,118 | $3,643 | $462 | $3,181 |
| 2022 | $969 | $3,168 | $440 | $2,728 |
| 2021 | $938 | $3,168 | $440 | $2,728 |
| 2020 | $919 | $3,168 | $440 | $2,728 |
| 2019 | $913 | $3,168 | $440 | $2,728 |
| 2018 | $907 | $3,168 | $440 | $2,728 |
| 2017 | $813 | $2,764 | $440 | $2,324 |
| 2016 | $1,676 | $4,146 | $660 | $3,486 |
| 2015 | $320 | $2,764 | $440 | $2,324 |
| 2014 | $311 | $2,764 | $440 | $2,324 |
Property History
| Date | Event | Price | List to Sale | Price per Sq Ft | Prior Sale |
|---|---|---|---|---|---|
| 11/21/2025 11/21/25 | Pending | -- | -- | -- | |
| 11/20/2025 11/20/25 | For Sale | $200,000 | +233.3% | $183 / Sq Ft | |
| 10/18/2016 10/18/16 | Sold | $60,000 | -11.8% | $56 / Sq Ft | View Prior Sale |
| 08/20/2016 08/20/16 | Pending | -- | -- | -- | |
| 04/01/2016 04/01/16 | For Sale | $68,000 | -- | $64 / Sq Ft |
Purchase History
| Date | Type | Sale Price | Title Company |
|---|---|---|---|
| Deed | $60,000 | None Available | |
| Interfamily Deed Transfer | -- | -- | |
| Deed Of Distribution | -- | -- |
Mortgage History
| Date | Status | Loan Amount | Loan Type |
|---|---|---|---|
| Open | $48,000 | New Conventional |
Source: Pee Dee REALTOR® Association
MLS Number: 20254378
APN: 9-04-02-216.00
- 1000 Village Mill Dr
- 961 Yarn Way
- 1004 Parkview Greer Cir
- 101 Northview Dr
- 730 S Line Street Extension
- 900 Conductor Cir
- 117 Pine St
- 138 Spring St Unit ID1234774P
- 300 Connecticut Ave
- 101 Chandler Rd
- 2200 Racing Rd
- 108 Fuller St Unit ID1234791P
- 1015 S Main St
- 36 Jones Creek Cir
- 325 Hampton Ridge Dr
- 1505 Crowell Cir
- 3000 Daventry Cir
- 203 Pleasant Dr
- 1102 W Poinsett St
- 30 Brooklet Trail
