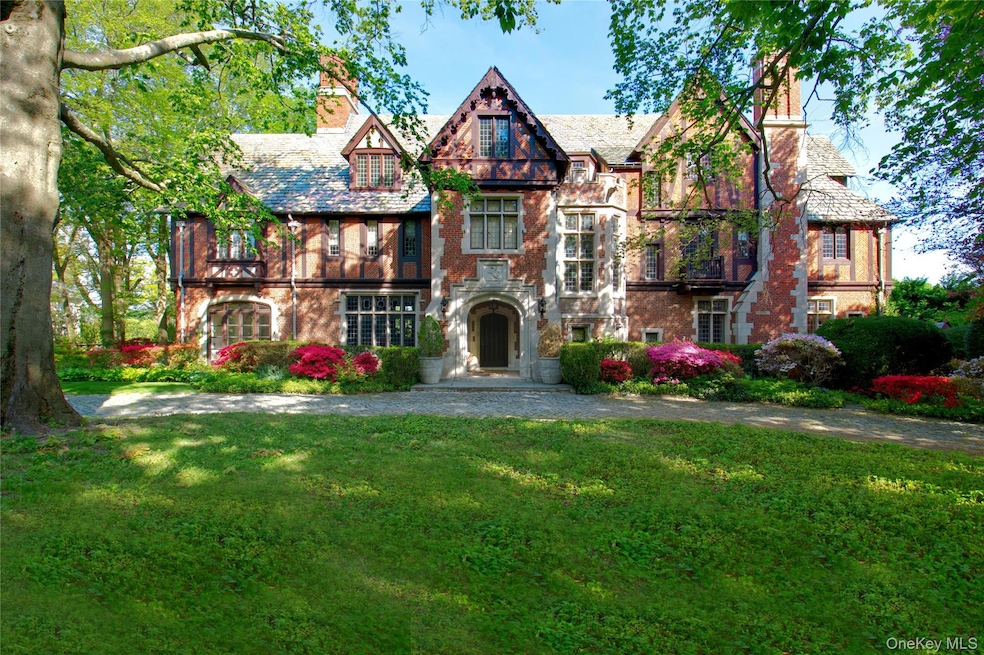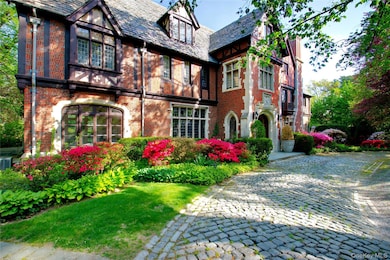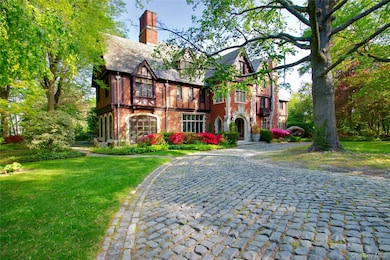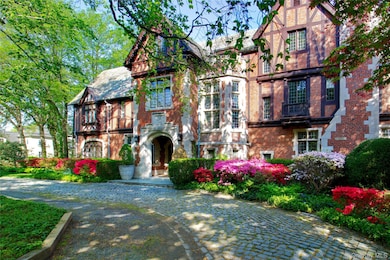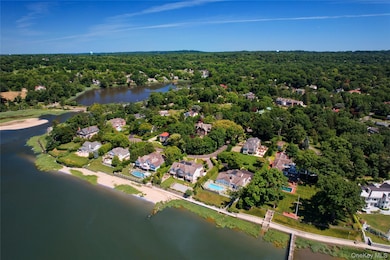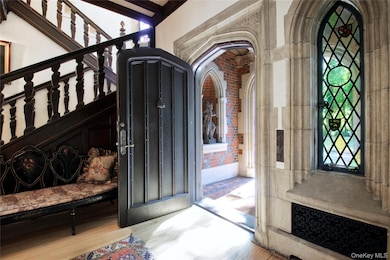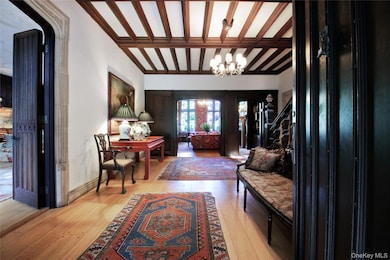107 Bayview Rd Manhasset, NY 11030
Plandome Manor NeighborhoodEstimated payment $34,186/month
Highlights
- Water Views
- Beach Access
- Estate
- Manhasset Secondary School Rated A+
- Private Pool
- Fireplace in Bedroom
About This Home
One of the finest architectural masterpieces on Long Island’s Gold Coast, this rare jewel is available for the first time in 50 years. Built in 1926, originally owned by Ellis Laurimore Phillips, the Founder & President of The Long Island Lighting Company, Laurimore is a stunning English Tudor Revival Style estate perfectly set back on over an acre of private grounds with an inground pool/spa, specimen trees & gardens offering an abundance of privacy & serenity with beautiful sunsets & seasonal water views of Manhasset Bay. A residence of this historic relevance took over 2 years of extraordinary artisans & the true masters of their craft in the design & construction of this magnificent home. It was a rare moment in time in history when the finest materials were chosen & imported with breathtaking architectural elements throughout. It is now time for the next owner to enjoy this truly rare offering to make it their own. From the impressive entry and being greeted by the regal coat of arms in limestone, it sets the tone of this very one of a kind estate. From both the exceptional exterior with intricate brick & stone detailing to majestic windows, which bring in the incredible natural sunlight into the home as an accent to the home of unparalleled elegance & grace. Every room offers a surprise to savor with intricate mahogany woodwork, truly mesmerizing artwork in the plaster ceiling design throughout each of the principal entertaining rooms, 9 breathtaking fireplaces, each with their own special meaning to enhance each room. A stunning entry with wide pegged oak wood flooring & wood beamed ceiling details, a impressive bridal staircase & beautiful archway doors. The library with beautiful custom cabinetry & a dramatic plaster ceiling artistry will be the perfect room to relax with a book by the fireplace. An impressive & oversized living room with an incredible Jacobean mantle detail, custom mahogany paneling, and yet another genuine artistic plaster ceiling freizework detail which sets the tone for this truly special entertaining room. A garden room with walls of glass can be a quaint conservatory for those that enjoy the beauty of florals & greenery. The formal dining room with fireplace will not disappoint for the perfect setting to host intimate gatherings with family & friends. A spacious eat in kitchen, pantry, first floor laundry, elevator, a back stairs & two half baths complete the first floor . The bridal stair case with offers a grand entry to a beautiful landing with soaring stained glass windows which is the centerpiece of this classic residence. For additional convenience & ease after travel or for daily, take the elevator to the spacious Primary & family bedroom suites. A relaxing, elegant primary suite that will remind you of a luxurious hotel in the Cotswolds that one can enjoy as their own with a dressing room , walk in closets & a primary bath with vintage tiles that are classic, bespoke & just beautiful .An office or nursery has an ensuite bath plus three additional bedrooms, two fireplaces & two ensuite baths . The third floor can be set up for your guests with several bedroom options , a living room and a full bath . A walk up attic and a walk out lower level offers incredible options for storage & recreation . This special offering is truly a rare chance to savor a piece of history & create your own family memories in this iconic Plandome Manor estate.
Listing Agent
Compass Greater NY LLC Brokerage Phone: 516-857-0987 License #40CL0985495 Listed on: 03/07/2025

Co-Listing Agent
Compass Greater NY LLC Brokerage Phone: 516-857-0987 License #10401309221
Home Details
Home Type
- Single Family
Est. Annual Taxes
- $47,698
Year Built
- Built in 1926
Lot Details
- 1.05 Acre Lot
- Landscaped
- Private Lot
- Corner Lot
- Garden
- Back and Front Yard
HOA Fees
- $54 Monthly HOA Fees
Parking
- Driveway
Home Design
- Estate
- Brick Exterior Construction
- Stone Siding
Interior Spaces
- 7,750 Sq Ft Home
- Elevator
- Built-In Features
- Woodwork
- Crown Molding
- Beamed Ceilings
- High Ceiling
- Chandelier
- Wood Burning Fireplace
- Decorative Fireplace
- Entrance Foyer
- Family Room
- Living Room with Fireplace
- 9 Fireplaces
- Formal Dining Room
- Storage
- Water Views
- Home Security System
Kitchen
- Eat-In Kitchen
- Oven
- Cooktop
- Freezer
- Dishwasher
- Kitchen Island
Flooring
- Wood
- Ceramic Tile
Bedrooms and Bathrooms
- 7 Bedrooms
- Fireplace in Bedroom
- En-Suite Primary Bedroom
- Dual Closets
- Walk-In Closet
Laundry
- Dryer
- Washer
Basement
- Walk-Out Basement
- Basement Fills Entire Space Under The House
- Fireplace in Basement
- Basement Storage
Outdoor Features
- Private Pool
- Beach Access
- Water Access
- Mooring
- Courtyard
- Patio
Schools
- Shelter Rock Elementary School
- Manhasset Middle School
- Manhasset Secondary High School
Utilities
- Central Air
- Cesspool
Listing and Financial Details
- Legal Lot and Block 140 / 182
- Assessor Parcel Number 2237-03-182-00-0140-0
Community Details
Recreation
- Park
Map
Home Values in the Area
Average Home Value in this Area
Tax History
| Year | Tax Paid | Tax Assessment Tax Assessment Total Assessment is a certain percentage of the fair market value that is determined by local assessors to be the total taxable value of land and additions on the property. | Land | Improvement |
|---|---|---|---|---|
| 2025 | $45,684 | $3,076 | $1,092 | $1,984 |
| 2024 | $12,017 | $3,280 | $1,164 | $2,116 |
| 2023 | $41,676 | $3,487 | $1,238 | $2,249 |
| 2022 | $41,676 | $3,445 | $1,223 | $2,222 |
| 2021 | $35,789 | $3,444 | $1,376 | $2,068 |
| 2020 | $29,578 | $5,432 | $3,164 | $2,268 |
| 2019 | $48,033 | $5,520 | $3,100 | $2,420 |
| 2018 | $45,541 | $5,520 | $0 | $0 |
| 2017 | $30,645 | $5,724 | $3,016 | $2,708 |
| 2016 | $44,782 | $5,948 | $2,988 | $2,960 |
| 2015 | $14,343 | $6,101 | $2,876 | $3,225 |
| 2014 | $14,343 | $6,101 | $2,876 | $3,225 |
| 2013 | $14,347 | $6,400 | $3,017 | $3,383 |
Property History
| Date | Event | Price | List to Sale | Price per Sq Ft |
|---|---|---|---|---|
| 09/03/2025 09/03/25 | Price Changed | $5,750,000 | 0.0% | $742 / Sq Ft |
| 09/03/2025 09/03/25 | For Sale | $5,750,000 | -11.5% | $742 / Sq Ft |
| 08/02/2025 08/02/25 | Off Market | $6,498,000 | -- | -- |
| 03/07/2025 03/07/25 | For Sale | $6,498,000 | -- | $838 / Sq Ft |
Purchase History
| Date | Type | Sale Price | Title Company |
|---|---|---|---|
| Deed | -- | -- |
Source: OneKey® MLS
MLS Number: 832588
APN: 2237-03-182-00-0140-0
- 22 West Dr
- 320 E Shore Rd Unit 2-A
- 484 Plandome Rd Unit Rear Apt
- 6 Highland Terrace
- 10 Woodbourne Rd
- 2 Bayview Ct
- 79 Reid Ave Unit PORT WASHINGTON
- 433 Main St Unit 203
- 189 Nassau Ave
- 240 E Shore Rd Unit FL3-ID1107A
- 240 E Shore Rd Unit FL4-ID3426A
- 240 E Shore Rd Unit FL3-ID3490A
- 240 E Shore Rd Unit FL4-ID3102A
- 240 E Shore Rd Unit FL2-ID3489A
- 240 E Shore Rd Unit FL2-ID3045A
- 240 E Shore Rd Unit FL2-ID3463A
- 221 Manhasset Ave
- 35 3rd Ave Unit 2nd floor
- 71 Hillcrest Ave
- 11 Drury Ln
