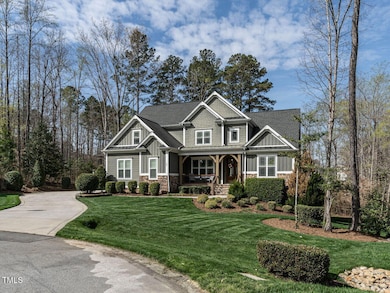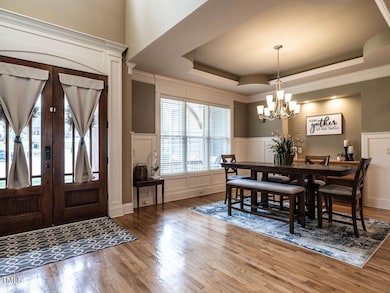
107 Bella Casa Way Clayton, NC 27527
Estimated payment $5,320/month
Highlights
- Spa
- Gated Community
- 1.01 Acre Lot
- River Dell Elementary School Rated A-
- View of Trees or Woods
- Open Floorplan
About This Home
BACK ON THE MARKET—NO FAULT OF SELLER! Buyer financing fell through, giving YOU another chance at this ''BEST OF THE BEST'' Winner by Kirkwood Builders in the Johnston County Parade of Homes! This 4 BDR/4 BA, 3,616 SF LUXE ESTATE sits on 1 acre in The 9, an exclusive gated enclave of Flowers Plantation, with a 2,355 SF UNFINISHED BASEMENT & 311 SF UNFINISHED ATTIC. The spectacular wide-open floorplan showcases a 2-story Foyer, Formal Dining w/built-in buffet, & Chef's Kitchen with grand island, floor-to-ceiling cabinetry, potfiller, farmhouse sink, gourmet appliances & granite. The vaulted Family Room centers on a fireplace. Main-floor Primary Retreat includes a Sitting Room w/built-ins & Spa Bath with dual vanities, glass/tiled shower, whirlpool tub & his/her closets. Another Bedroom/Office is also on Main. Upstairs: 2 Bedroom Suites (one could be second Primary upstairs), Flex Nook & Step-down Bonus Room. Enjoy outdoor living in your vaulted 3-Season Room w/fireplace, Deck & Patio all with treed views. Golf cart ride to Restaurants, Harris Teeter, Publix, CVS, Petco, Urgent Care & more!
Home Details
Home Type
- Single Family
Est. Annual Taxes
- $5,594
Year Built
- Built in 2015
Lot Details
- 1.01 Acre Lot
- Property fronts a private road
- Cul-De-Sac
- Irrigation Equipment
- Partially Wooded Lot
- Landscaped with Trees
- Back and Front Yard
HOA Fees
Parking
- 3 Car Attached Garage
- Inside Entrance
- Front Facing Garage
- Side Facing Garage
- Garage Door Opener
- Private Driveway
- Guest Parking
- 4 Open Parking Spaces
Home Design
- Craftsman Architecture
- Transitional Architecture
- Brick or Stone Mason
- Shingle Roof
- Stone
Interior Spaces
- 3,616 Sq Ft Home
- 3-Story Property
- Open Floorplan
- Central Vacuum
- Plumbed for Central Vacuum
- Wired For Sound
- Wired For Data
- Bookcases
- Crown Molding
- Tray Ceiling
- Smooth Ceilings
- Vaulted Ceiling
- Ceiling Fan
- Chandelier
- Gas Log Fireplace
- Insulated Windows
- Entrance Foyer
- Family Room with Fireplace
- 2 Fireplaces
- Breakfast Room
- Dining Room
- Home Office
- Bonus Room
- Screened Porch
- Storage
- Utility Room
- Views of Woods
- Unfinished Attic
Kitchen
- Eat-In Kitchen
- Breakfast Bar
- Gas Range
- Range Hood
- Microwave
- Plumbed For Ice Maker
- Dishwasher
- Stainless Steel Appliances
- Granite Countertops
- Farmhouse Sink
Flooring
- Wood
- Carpet
- Tile
Bedrooms and Bathrooms
- 4 Bedrooms
- Primary Bedroom on Main
- Walk-In Closet
- 4 Full Bathrooms
- Double Vanity
- Private Water Closet
- Whirlpool Bathtub
- Separate Shower in Primary Bathroom
- Bathtub with Shower
- Spa Bath
- Separate Shower
Laundry
- Laundry Room
- Laundry on main level
- Dryer
- Washer
- Sink Near Laundry
Unfinished Basement
- Basement Fills Entire Space Under The House
- Interior and Exterior Basement Entry
- Natural lighting in basement
Home Security
- Security System Owned
- Smart Thermostat
- Fire and Smoke Detector
Outdoor Features
- Spa
- Deck
- Patio
- Outdoor Fireplace
- Rain Gutters
Schools
- River Dell Elementary School
- Archer Lodge Middle School
- Corinth Holder High School
Utilities
- Forced Air Zoned Heating and Cooling System
- Floor Furnace
- Heating System Uses Natural Gas
- Heat Pump System
- Natural Gas Connected
- Tankless Water Heater
- Gas Water Heater
- Community Sewer or Septic
- High Speed Internet
- Phone Available
- Cable TV Available
Listing and Financial Details
- Assessor Parcel Number 16J04065C
Community Details
Overview
- Association fees include road maintenance
- Cams Association, Phone Number (919) 856-1844
- Built by Kirkwood Builders, Inc.
- Flowers Plantation Subdivision
Security
- Gated Community
Map
Home Values in the Area
Average Home Value in this Area
Tax History
| Year | Tax Paid | Tax Assessment Tax Assessment Total Assessment is a certain percentage of the fair market value that is determined by local assessors to be the total taxable value of land and additions on the property. | Land | Improvement |
|---|---|---|---|---|
| 2025 | $5,282 | $831,750 | $120,000 | $711,750 |
| 2024 | $4,872 | $601,490 | $85,000 | $516,490 |
| 2023 | $4,872 | $601,490 | $85,000 | $516,490 |
| 2022 | $4,932 | $601,490 | $85,000 | $516,490 |
| 2021 | $4,932 | $601,490 | $85,000 | $516,490 |
| 2020 | $5,113 | $601,490 | $85,000 | $516,490 |
| 2019 | $5,113 | $601,490 | $85,000 | $516,490 |
| 2018 | $5,358 | $615,820 | $60,000 | $555,820 |
| 2017 | $5,234 | $615,820 | $60,000 | $555,820 |
| 2016 | $4,688 | $551,510 | $60,000 | $491,510 |
| 2015 | $510 | $60,000 | $60,000 | $0 |
| 2014 | $510 | $60,000 | $60,000 | $0 |
Property History
| Date | Event | Price | List to Sale | Price per Sq Ft | Prior Sale |
|---|---|---|---|---|---|
| 10/16/2025 10/16/25 | Pending | -- | -- | -- | |
| 09/13/2025 09/13/25 | Price Changed | $899,000 | 0.0% | $249 / Sq Ft | |
| 09/13/2025 09/13/25 | For Sale | $899,000 | -3.3% | $249 / Sq Ft | |
| 07/26/2025 07/26/25 | Pending | -- | -- | -- | |
| 06/29/2025 06/29/25 | Price Changed | $930,000 | -2.1% | $257 / Sq Ft | |
| 05/14/2025 05/14/25 | Price Changed | $949,900 | -3.3% | $263 / Sq Ft | |
| 04/02/2025 04/02/25 | For Sale | $982,000 | +42.9% | $272 / Sq Ft | |
| 12/15/2023 12/15/23 | Off Market | $687,000 | -- | -- | |
| 11/30/2021 11/30/21 | Sold | $687,000 | +0.7% | $190 / Sq Ft | View Prior Sale |
| 10/15/2021 10/15/21 | Pending | -- | -- | -- | |
| 10/08/2021 10/08/21 | For Sale | $682,500 | -- | $189 / Sq Ft |
Purchase History
| Date | Type | Sale Price | Title Company |
|---|---|---|---|
| Warranty Deed | $687,000 | None Available | |
| Warranty Deed | $600,000 | -- | |
| Deed | $85,000 | -- | |
| Warranty Deed | $85,000 | None Available | |
| Warranty Deed | $479,500 | None Available |
Mortgage History
| Date | Status | Loan Amount | Loan Type |
|---|---|---|---|
| Open | $548,250 | New Conventional | |
| Previous Owner | $424,100 | New Conventional | |
| Previous Owner | $496,600 | Construction |
About the Listing Agent

Tina Barletta began her professional career serving her country in the Army for over 10 years as a Military Intelligence Officer. After the military, she spent 11 years in the corporate world in a variety of Sales & Marketing positions culminating as a VP of Sales & Marketing for a major biotech corporation. She became a Realtor and Broker over 20 years ago and credits her success to her disciplined military training, leadership skills and years of successful sales and marketing experience. She
Tina's Other Listings
Source: Doorify MLS
MLS Number: 10086454
APN: 16J04065C
- 42 Tybee Creek Cove
- 287 Flowers Crest Way
- 95 Silent Bend Dr Unit 263p
- 267 Ashley Woods Ct
- 90 E Calvert Ct
- 303 Ashley Woods Ct
- 681 Rockport Dr
- 113 Somers Ln
- 46 Woods Manor Ln
- 157 Curling Creek Dr
- Huntley Plan at Copper Ridge at Flowers Plantation
- Winslow Plan at Copper Ridge at Flowers Plantation
- Riley Plan at Copper Ridge at Flowers Plantation
- TA4000 Plan at Copper Ridge at Flowers Plantation
- Wakefield Plan at Copper Ridge at Flowers Plantation
- Calgary Plan at Copper Ridge at Flowers Plantation
- TA2300 Plan at Copper Ridge at Flowers Plantation
- Abigale Plan at Copper Ridge at Flowers Plantation
- Devin Plan at Copper Ridge at Flowers Plantation
- Kipling Plan at Copper Ridge at Flowers Plantation






