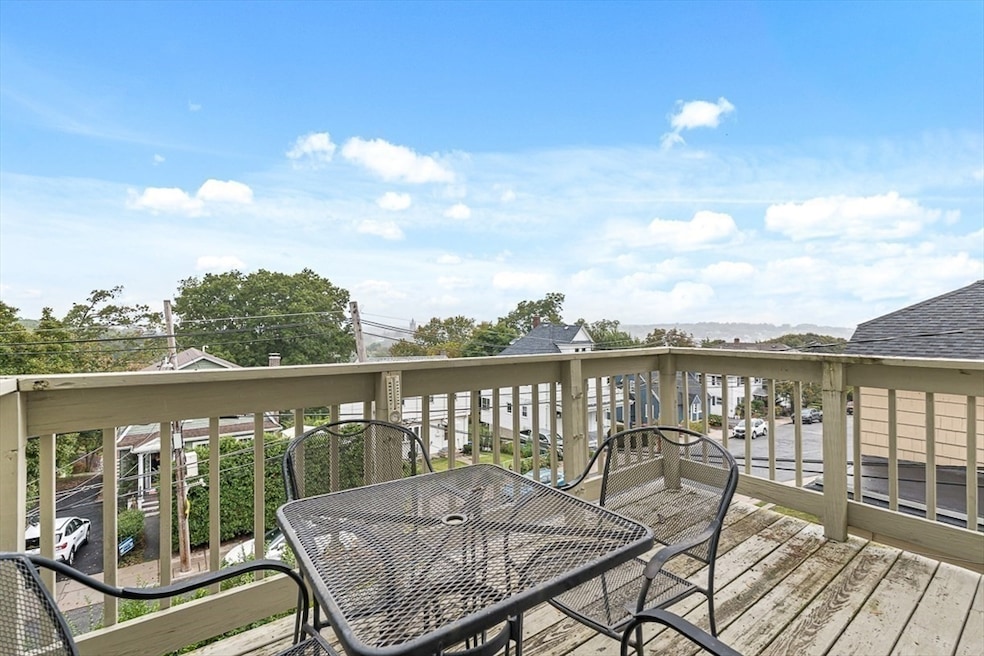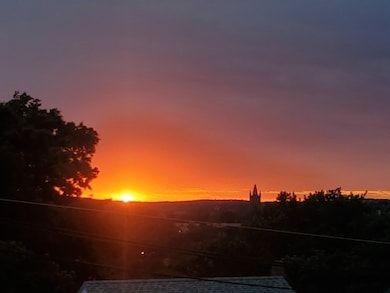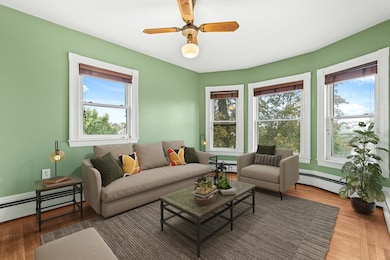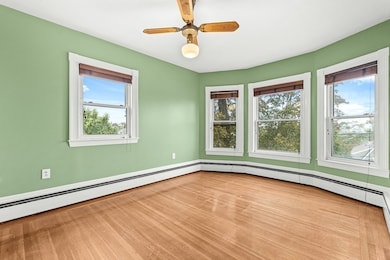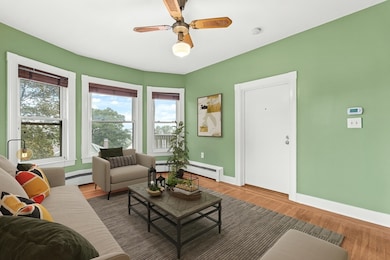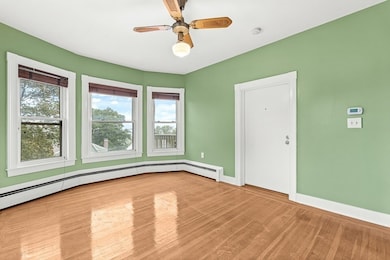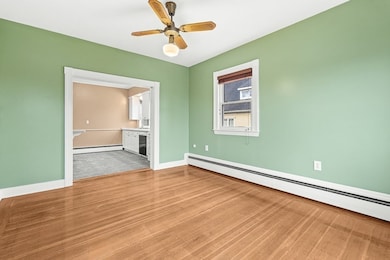
107 Bigelow St Unit 2 Brighton, MA 02135
Brighton NeighborhoodEstimated payment $2,746/month
Highlights
- Marina
- City View
- Deck
- Medical Services
- Open Floorplan
- Property is near public transit
About This Home
Easy city living starts here. This 2nd-floor Oak Square condo, built in 1899, pairs New England character w/ smart updates—perfect for a first-time buyer or as a pied-a-terre. The bright & airy 1 bed/1 bath open layout w/ high ceilings, HDWD floors, replacement windows, & fresh paint (move-in ready!). A west-facing living room features tall windows that invite year-round sunlight. A large kitchen features gas cooking, ample workspace, a peninsula, & cabinet task lighting. Practical perks include dedicated laundry, lots of closet space, a bonus storage room, a large storage unit in the basement, & nearly new (2023) hot water tank. Best of all, you'll enjoy fresh air & magnificent sunset views all the way to Waltham from your private roof deck! There is also a shared patio, & off-street parking - no more hunting for parking. 7 minutes to several bus stops, shops & restaurants for easy commutes & daily errands. Close to the Charles River & the Watertown's Arsenal shopping & entertainment!
Property Details
Home Type
- Condominium
Est. Annual Taxes
- $1,281
Year Built
- Built in 1899
HOA Fees
- $267 Monthly HOA Fees
Home Design
- Entry on the 2nd floor
- Frame Construction
- Shingle Roof
Interior Spaces
- 604 Sq Ft Home
- 1-Story Property
- Open Floorplan
- Ceiling Fan
- Light Fixtures
- Insulated Windows
- Window Screens
- City Views
Kitchen
- Stove
- Range
- Dishwasher
- Kitchen Island
- Upgraded Countertops
- Disposal
Flooring
- Wood
- Ceramic Tile
Bedrooms and Bathrooms
- 1 Primary Bedroom on Main
- 1 Full Bathroom
- Bathtub with Shower
Laundry
- Dryer
- Washer
Basement
- Exterior Basement Entry
- Laundry in Basement
Parking
- 1 Car Parking Space
- Driveway
- Paved Parking
- Open Parking
- Off-Street Parking
Eco-Friendly Details
- Energy-Efficient Thermostat
Outdoor Features
- Balcony
- Deck
- Patio
- Rain Gutters
Location
- Property is near public transit
- Property is near schools
Utilities
- Window Unit Cooling System
- 1 Heating Zone
- Heating System Uses Natural Gas
- Individual Controls for Heating
- Baseboard Heating
Listing and Financial Details
- Assessor Parcel Number W:22 P:03932 S:008,1218789
Community Details
Overview
- Association fees include water, sewer, insurance, ground maintenance, snow removal, reserve funds
- 5 Units
- Bigelow Place Condominium Community
- Near Conservation Area
Amenities
- Medical Services
- Common Area
- Shops
- Coin Laundry
- Community Storage Space
Recreation
- Marina
- Park
- Jogging Path
- Bike Trail
Map
Home Values in the Area
Average Home Value in this Area
Tax History
| Year | Tax Paid | Tax Assessment Tax Assessment Total Assessment is a certain percentage of the fair market value that is determined by local assessors to be the total taxable value of land and additions on the property. | Land | Improvement |
|---|---|---|---|---|
| 2025 | $5,264 | $454,600 | $0 | $454,600 |
| 2024 | $4,591 | $421,200 | $0 | $421,200 |
| 2023 | $4,524 | $421,200 | $0 | $421,200 |
| 2022 | $4,364 | $401,100 | $0 | $401,100 |
| 2021 | $4,195 | $393,200 | $0 | $393,200 |
| 2020 | $3,946 | $373,700 | $0 | $373,700 |
| 2019 | $3,436 | $326,000 | $0 | $326,000 |
| 2018 | $3,270 | $312,000 | $0 | $312,000 |
| 2017 | $3,058 | $288,800 | $0 | $288,800 |
| 2016 | $3,026 | $275,100 | $0 | $275,100 |
| 2015 | $2,996 | $247,400 | $0 | $247,400 |
| 2014 | $2,827 | $224,700 | $0 | $224,700 |
Property History
| Date | Event | Price | List to Sale | Price per Sq Ft | Prior Sale |
|---|---|---|---|---|---|
| 10/19/2025 10/19/25 | Pending | -- | -- | -- | |
| 10/01/2025 10/01/25 | For Sale | $450,000 | +20.0% | $745 / Sq Ft | |
| 06/22/2018 06/22/18 | Sold | $375,000 | +7.2% | $621 / Sq Ft | View Prior Sale |
| 05/03/2018 05/03/18 | Pending | -- | -- | -- | |
| 04/25/2018 04/25/18 | For Sale | $349,900 | -- | $579 / Sq Ft |
Purchase History
| Date | Type | Sale Price | Title Company |
|---|---|---|---|
| Deed | $375,000 | -- | |
| Deed | $245,500 | -- | |
| Deed | $230,000 | -- | |
| Deed | $90,000 | -- | |
| Deed | $35,000 | -- |
Mortgage History
| Date | Status | Loan Amount | Loan Type |
|---|---|---|---|
| Open | $281,250 | New Conventional | |
| Previous Owner | $238,135 | Purchase Money Mortgage | |
| Previous Owner | $140,000 | Purchase Money Mortgage | |
| Previous Owner | $67,500 | No Value Available | |
| Previous Owner | $72,000 | Purchase Money Mortgage | |
| Previous Owner | $65,000 | Purchase Money Mortgage |
About the Listing Agent

Mike is a full-time real estate expert who consistently employs traditional and new marketing concepts to benefit his clients and maximize their home value. Mike offers the most comprehensive marketing system with aggressive follow-up, advanced technology, and market analysis to place his clients ahead of their competition. He uses a proven system backed by national market research to help his clients get more than traditional agents. Please use the credentials below to accurately determine
Mike's Other Listings
Source: MLS Property Information Network (MLS PIN)
MLS Number: 73438383
APN: BRIG-000000-000022-003932-000008
- 110 Bigelow St
- 144 Newton St Unit 1
- 69 Presentation Rd
- 71 Brooks St
- 21 Upcrest Rd
- 39 Champney St
- 22 Bigelow St
- 365 Faneuil St Unit 2
- 14 Atkins St
- 427-435 Faneuil St Unit R4
- 300 Faneuil St
- 8 Tremont Place
- 59 Riverview Rd
- 18 Breck Ave Unit 18
- 99 Tremont St Unit 105
- 99 Tremont St Unit 413
- 121 Tremont St Unit B1
- 36-38 Bostonia Ave
- 41 Paul St Unit 1
- 70 Washington St Unit 70
