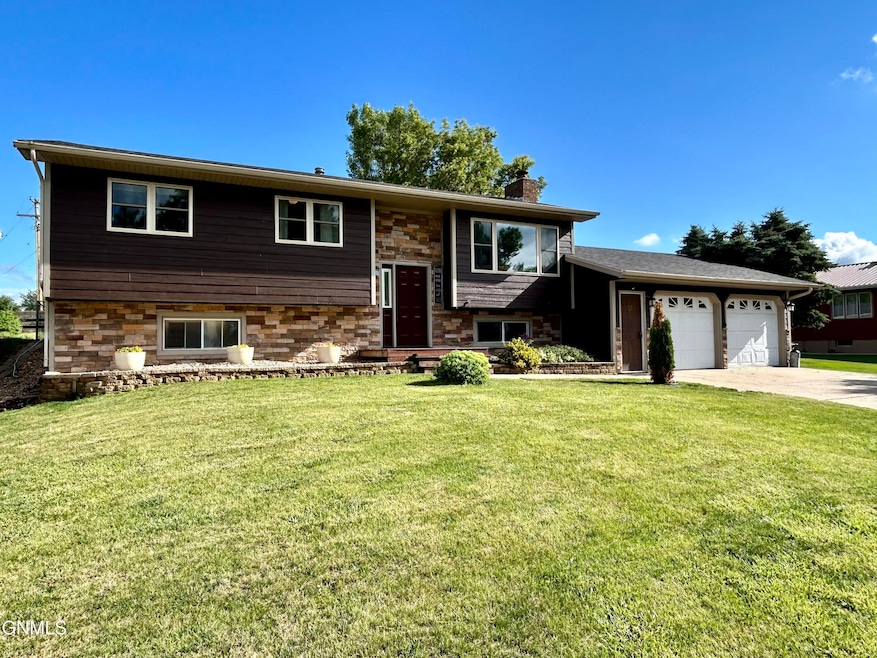107 Borchardt Ave Underwood, ND 58576
Estimated payment $1,452/month
Highlights
- Deck
- Main Floor Primary Bedroom
- Double-Wide Driveway
- Underwood High School Rated 10
- No HOA
- 2 Car Attached Garage
About This Home
Charming Home with Modern Updates! Step into this inviting 4-bedroom, 2-bathroom home, perfectly nestled in the quiet small town of Underwood. The main floor boasts a bright living room, a beautifully updated kitchen, a large full bathroom, and three comfortable bedrooms.
The finished basement offers even more space with a huge bedroom with a walk-in closet, a laundry room/bathroom, and a large entry/family room. You'll love the direct garage access from the entry and the spacious 'man cave' off the garage—perfect for hobbies, entertainment, or simply unwinding.
The attached two-stall garage is insulated and provides plenty of storage. The tranquil backyard is a true oasis, fully fenced and complete with a large, maintenance-free deck and shed.
Recent updates provide peace of mind and enhanced curb appeal, including updated LP smart siding 2017, windows 2017, exterior stone 2017, shingles 2024, back yard shed 2022, maintenance free deck 2022, electrical panel 2024, landscaping, stainless appliances, some flooring, and paint. .
Don't miss out on this fantastic opportunity!! Reach out today to schedule a showing!
Home Details
Home Type
- Single Family
Est. Annual Taxes
- $1,480
Year Built
- Built in 1977
Lot Details
- 9,750 Sq Ft Lot
- Wood Fence
- Back Yard Fenced
- Chain Link Fence
Parking
- 2 Car Attached Garage
- Front Facing Garage
- Garage Door Opener
- Double-Wide Driveway
Home Design
- Split Level Home
- Asphalt Roof
- Concrete Perimeter Foundation
Interior Spaces
- 2-Story Property
- Ceiling Fan
Kitchen
- Oven
- Electric Range
- Freezer
- Dishwasher
- Disposal
Flooring
- Carpet
- Laminate
- Vinyl
Bedrooms and Bathrooms
- 4 Bedrooms
- Primary Bedroom on Main
Laundry
- Laundry Room
- Dryer
- Washer
Finished Basement
- Basement Fills Entire Space Under The House
- Interior Basement Entry
Outdoor Features
- Deck
- Exterior Lighting
- Rain Gutters
Utilities
- Ductless Heating Or Cooling System
- Boiler Heating System
- Heating System Uses Natural Gas
- Hot Water Heating System
- Underground Utilities
- Natural Gas Connected
- High Speed Internet
- Phone Available
- Cable TV Available
Community Details
- No Home Owners Association
Listing and Financial Details
- Assessor Parcel Number 80-0201-00002-000
Map
Home Values in the Area
Average Home Value in this Area
Tax History
| Year | Tax Paid | Tax Assessment Tax Assessment Total Assessment is a certain percentage of the fair market value that is determined by local assessors to be the total taxable value of land and additions on the property. | Land | Improvement |
|---|---|---|---|---|
| 2024 | $1,713 | $73,750 | $4,550 | $69,200 |
| 2023 | $1,905 | $71,000 | $4,550 | $66,450 |
| 2022 | $2,027 | $64,350 | $4,550 | $59,800 |
| 2021 | $1,978 | $64,350 | $4,550 | $59,800 |
| 2020 | $1,639 | $64,350 | $4,550 | $59,800 |
| 2019 | $1,913 | $64,350 | $0 | $0 |
| 2018 | $1,717 | $61,050 | $0 | $0 |
| 2017 | $1,600 | $57,750 | $0 | $0 |
| 2016 | $1,261 | $57,750 | $0 | $0 |
| 2015 | -- | $0 | $0 | $0 |
| 2014 | -- | $0 | $0 | $0 |
| 2013 | -- | $0 | $0 | $0 |
Property History
| Date | Event | Price | Change | Sq Ft Price |
|---|---|---|---|---|
| 08/04/2025 08/04/25 | Pending | -- | -- | -- |
| 07/29/2025 07/29/25 | For Sale | $249,500 | -- | $96 / Sq Ft |
Mortgage History
| Date | Status | Loan Amount | Loan Type |
|---|---|---|---|
| Closed | $100,000 | No Value Available |
Source: Bismarck Mandan Board of REALTORS®
MLS Number: 4020894
APN: 80-0201-00002-000







