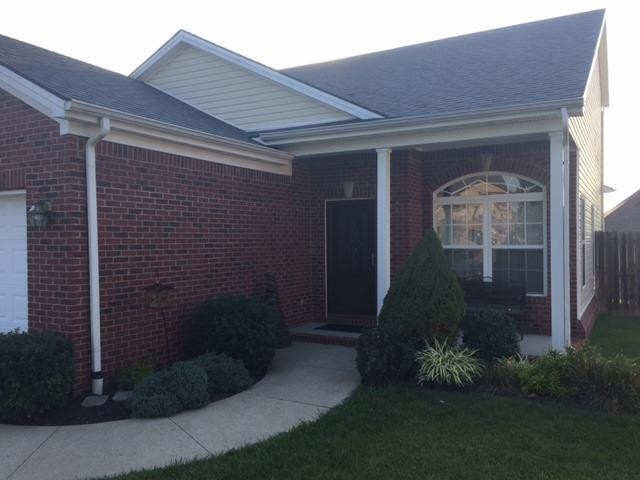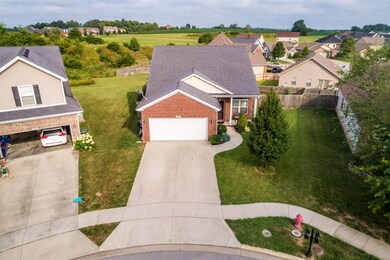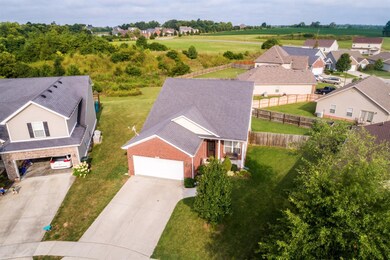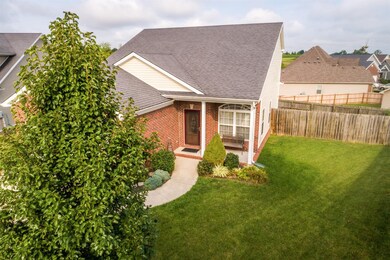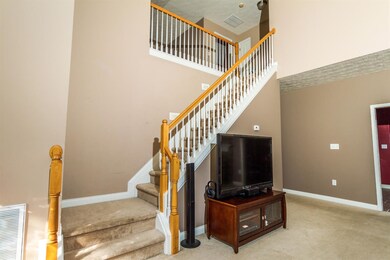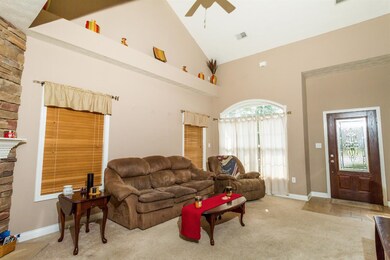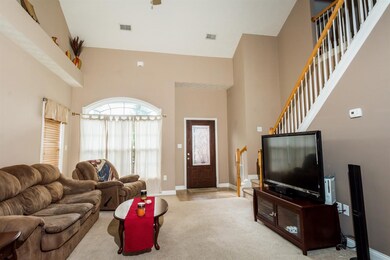
107 Bottletop Ct Georgetown, KY 40324
Northeast Georgetown NeighborhoodHighlights
- Deck
- Attic
- 2 Car Attached Garage
- Main Floor Primary Bedroom
- Bonus Room
- Eat-In Kitchen
About This Home
As of September 2020This all electric 1.5 story home is located on a cul-de-sac and has 3 BR's,2.5 baths and a loft. It is situated on .19/acre and has a fenced yard. The living room has a gorgeous stacked stone fireplace and a long plant shelf that offers several decorating opportunities. Painting in progress! Eat-in kitchen is no longer red & has a complete set of appliances included,as well as tiled flooring, and a pantry.The back door leads to a nice sized deck.1st floor owner's suite has a tray ceiling, walk-in closet, double bowl vanities, and a tub/shower combo.Sep. laundry rm and a 1/2 bath complete the line up for the 1st floor. The 2nd floor has 2 bedrooms, a full bath and a good sized loft area.This flexible space could provide a great area for an office/library, exercise room,or could possibly be converted to a 4th BR. 2 car gar. has some attached shelving and good storage.Don't miss this home that is convenient to the Pavilion,with easy access to I-75 and Toyota, and more! Motivated sellers!
Last Agent to Sell the Property
Karen Hurley
RE/MAX Creative Realty License #206792 Listed on: 08/10/2017
Co-Listed By
John Hurley
RE/MAX Creative Realty License #220827
Home Details
Home Type
- Single Family
Est. Annual Taxes
- $2,237
Year Built
- Built in 2006
Lot Details
- 8,276 Sq Ft Lot
- Privacy Fence
- Wood Fence
- Wire Fence
HOA Fees
- $8 Monthly HOA Fees
Parking
- 2 Car Attached Garage
- Garage Door Opener
Home Design
- Brick Veneer
- Slab Foundation
- Dimensional Roof
- Vinyl Siding
Interior Spaces
- 1,803 Sq Ft Home
- 1.5-Story Property
- Ceiling Fan
- Factory Built Fireplace
- Insulated Windows
- Blinds
- Window Screens
- Insulated Doors
- Living Room
- Bonus Room
- Storm Doors
- Laundry on main level
- Attic
Kitchen
- Eat-In Kitchen
- Oven or Range
- Microwave
- Dishwasher
- Disposal
Flooring
- Carpet
- Tile
- Vinyl
Bedrooms and Bathrooms
- 3 Bedrooms
- Primary Bedroom on Main
- Walk-In Closet
Outdoor Features
- Deck
Schools
- Anne Mason Elementary School
- Royal Spring Middle School
- Not Applicable Middle School
- Scott Co High School
Utilities
- Zoned Heating and Cooling
- Heat Pump System
- Underground Utilities
- Electric Water Heater
Community Details
- Association fees include insurance, common area maintenance
- The Paddocks Subdivision
Listing and Financial Details
- Assessor Parcel Number 165-20-079.000
Ownership History
Purchase Details
Home Financials for this Owner
Home Financials are based on the most recent Mortgage that was taken out on this home.Purchase Details
Home Financials for this Owner
Home Financials are based on the most recent Mortgage that was taken out on this home.Purchase Details
Home Financials for this Owner
Home Financials are based on the most recent Mortgage that was taken out on this home.Purchase Details
Home Financials for this Owner
Home Financials are based on the most recent Mortgage that was taken out on this home.Similar Homes in Georgetown, KY
Home Values in the Area
Average Home Value in this Area
Purchase History
| Date | Type | Sale Price | Title Company |
|---|---|---|---|
| Deed | $214,900 | Bluegrass Land Title Llc | |
| Deed | $185,000 | None Available | |
| Deed | $177,410 | None Available | |
| Deed | $239,200 | None Available |
Mortgage History
| Date | Status | Loan Amount | Loan Type |
|---|---|---|---|
| Open | $208,453 | New Conventional | |
| Previous Owner | $181,649 | FHA | |
| Previous Owner | $168,539 | New Conventional | |
| Previous Owner | $120,720 | Purchase Money Mortgage |
Property History
| Date | Event | Price | Change | Sq Ft Price |
|---|---|---|---|---|
| 09/11/2020 09/11/20 | Sold | $214,900 | 0.0% | $119 / Sq Ft |
| 07/26/2020 07/26/20 | Pending | -- | -- | -- |
| 07/25/2020 07/25/20 | For Sale | $214,900 | +16.2% | $119 / Sq Ft |
| 11/20/2017 11/20/17 | Sold | $185,000 | 0.0% | $103 / Sq Ft |
| 09/24/2017 09/24/17 | Pending | -- | -- | -- |
| 08/09/2017 08/09/17 | For Sale | $185,000 | -- | $103 / Sq Ft |
Tax History Compared to Growth
Tax History
| Year | Tax Paid | Tax Assessment Tax Assessment Total Assessment is a certain percentage of the fair market value that is determined by local assessors to be the total taxable value of land and additions on the property. | Land | Improvement |
|---|---|---|---|---|
| 2024 | $2,237 | $248,700 | $0 | $0 |
| 2023 | $2,156 | $237,800 | $37,500 | $200,300 |
| 2022 | $1,840 | $216,400 | $35,000 | $181,400 |
| 2021 | $2,024 | $214,900 | $35,000 | $179,900 |
| 2020 | $1,589 | $185,000 | $35,000 | $150,000 |
| 2019 | $1,615 | $185,000 | $0 | $0 |
| 2018 | $1,605 | $185,000 | $0 | $0 |
| 2017 | $1,454 | $166,794 | $0 | $0 |
| 2016 | $1,343 | $166,794 | $0 | $0 |
| 2015 | $1,335 | $166,800 | $0 | $0 |
| 2014 | $1,383 | $166,800 | $0 | $0 |
| 2011 | $106 | $170,400 | $0 | $0 |
Agents Affiliated with this Home
-
K
Seller's Agent in 2020
Kevin Bradley
Keller Williams Bluegrass Realty
-

Buyer's Agent in 2020
Carter Rowland
Tru Life Real Estate
(859) 396-6330
2 in this area
61 Total Sales
-

Buyer Co-Listing Agent in 2020
Liz Hodge
Lifstyl Real Estate
(859) 333-9933
2 in this area
130 Total Sales
-
K
Seller's Agent in 2017
Karen Hurley
RE/MAX
-
J
Seller Co-Listing Agent in 2017
John Hurley
RE/MAX
Map
Source: ImagineMLS (Bluegrass REALTORS®)
MLS Number: 1718398
APN: 165-20-079.000
- 108 Swinging Nickel Cove
- 114 High Hope Ln
- 109 High Hope Ln
- 117 High Hope Ln
- 109 Winners Cir
- 113 Raise Old Glory Ln
- 134 Coachman Place
- LOT 26 Lawson Dr
- 149 Blackberry Ln
- 136 Blackberry Ln
- 145 Blackberry Ln
- 143 Blackberry Ln
- 141 Blackberry Ln
- 139 Blackberry Ln
- 125 Blackberry Ln
- 123 Blackberry Ln
- 110 Blackberry Ln
- 27 Waterson Park Dr
- 28 Waterson Park Dr
- 26 Waterson Park Dr
