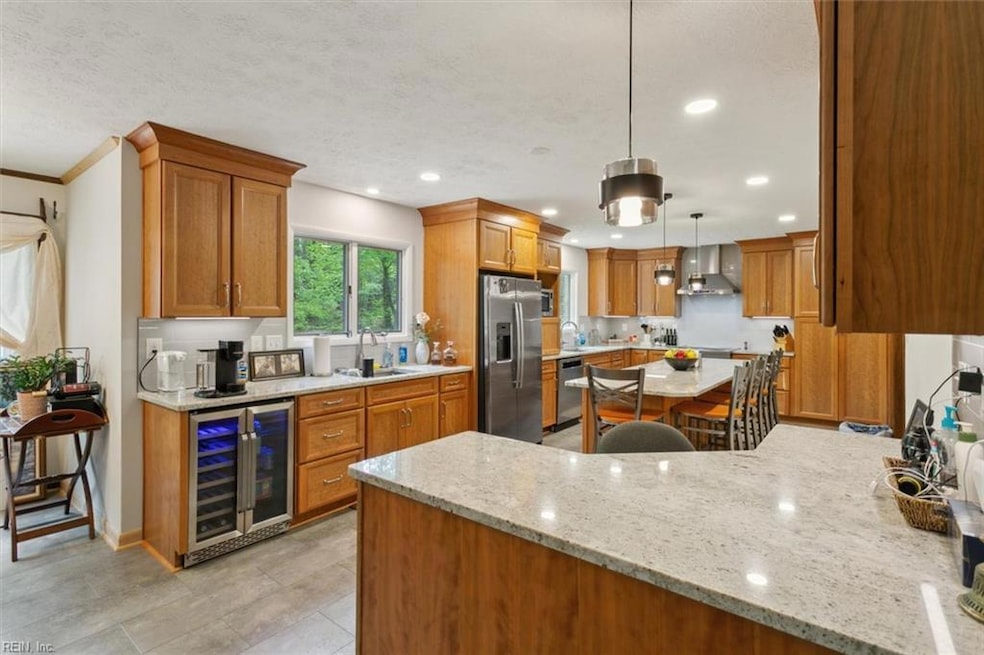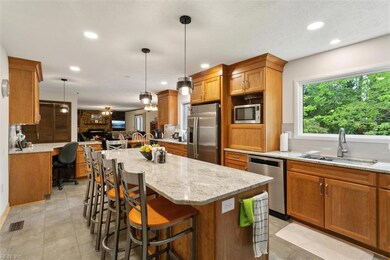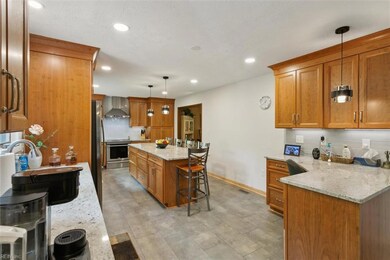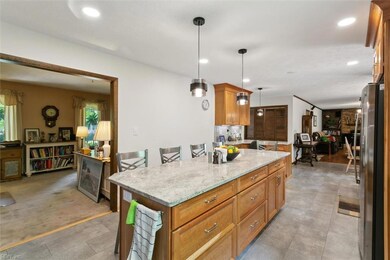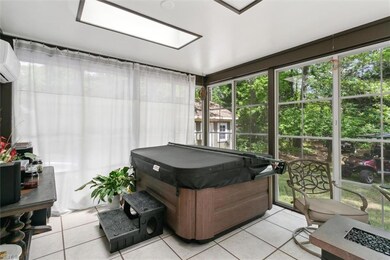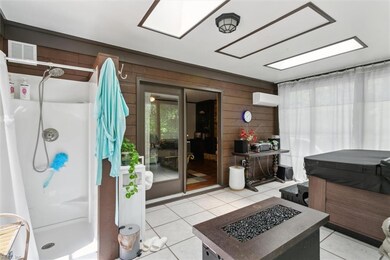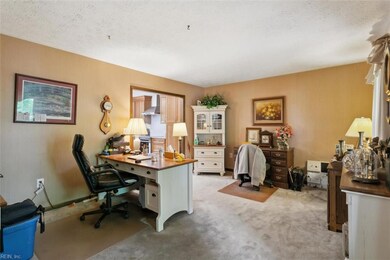107 Brokenbridge Rd Yorktown, VA 23692
Estimated payment $3,307/month
Highlights
- Spa
- View of Trees or Woods
- Deck
- Yorktown Elementary School Rated A-
- Colonial Architecture
- Attic
About This Home
The kitchen you always wanted! Clear Cherry cabinets, granite countertops, tile backsplash & stainless steel appliances. Features 2 kitchen sinks & a 9' long island that seats 5-6 comfortably. This cedar sided home comes with 4 bedrooms, 3.5 bathrooms. 2 master suites with private baths. Master bedrooms big enough for couch, lounge chair and coffee table. Primary master has a wood burning fireplace. Low maintenance Jacuzzi Brand hot tub with bonus additional shower in the spa room. Roof replaced last year, heat pumps newer & exterior stained/painted within the last year. Anderson casement windows, sizable deck and a wood fired pizza oven round out the exterior. 2 storage sheds and a 95% fenced yard (just needs a gate added at the top of the driveway and posts already set) Don't miss out - all this and located in desirable Edgehill subdivision (no mandatory HOA). Clubhouse has lots of activities and the Edgehill Eels are a swim team to be proud of! Home Warranty provided by Seller.
Home Details
Home Type
- Single Family
Est. Annual Taxes
- $3,326
Year Built
- Built in 1985
Lot Details
- 0.5 Acre Lot
- Partially Fenced Property
- Property is zoned R20
Home Design
- Colonial Architecture
- Asphalt Shingled Roof
- Wood Siding
Interior Spaces
- 3,000 Sq Ft Home
- 2-Story Property
- Ceiling Fan
- 2 Fireplaces
- Wood Burning Fireplace
- Entrance Foyer
- Sun or Florida Room
- Utility Closet
- Views of Woods
- Crawl Space
- Attic
Kitchen
- Breakfast Area or Nook
- Electric Range
- Dishwasher
- Disposal
Flooring
- Carpet
- Ceramic Tile
Bedrooms and Bathrooms
- 4 Bedrooms
- En-Suite Primary Bedroom
- Walk-In Closet
- Soaking Tub
Laundry
- Laundry on main level
- Washer and Dryer Hookup
Parking
- 2 Car Attached Garage
- Garage Door Opener
Accessible Home Design
- Low Pile Carpeting
Outdoor Features
- Spa
- Deck
- Porch
Schools
- Yorktown Elementary School
- Yorktown Middle School
- York High School
Utilities
- Central Air
- Heat Pump System
- 220 Volts
- Electric Water Heater
- Cable TV Available
Community Details
- No Home Owners Association
- Edgehill Subdivision
Map
Home Values in the Area
Average Home Value in this Area
Tax History
| Year | Tax Paid | Tax Assessment Tax Assessment Total Assessment is a certain percentage of the fair market value that is determined by local assessors to be the total taxable value of land and additions on the property. | Land | Improvement |
|---|---|---|---|---|
| 2025 | $3,326 | $449,400 | $118,300 | $331,100 |
| 2024 | $3,326 | $449,400 | $118,300 | $331,100 |
| 2023 | $2,920 | $379,200 | $118,300 | $260,900 |
| 2022 | $2,958 | $379,200 | $118,300 | $260,900 |
| 2021 | $2,845 | $357,900 | $115,000 | $242,900 |
| 2020 | $2,845 | $357,900 | $115,000 | $242,900 |
| 2019 | $4,080 | $357,900 | $115,000 | $242,900 |
| 2018 | $4,080 | $357,900 | $115,000 | $242,900 |
| 2017 | $2,535 | $337,300 | $115,000 | $222,300 |
| 2016 | $2,535 | $337,300 | $115,000 | $222,300 |
| 2015 | -- | $337,300 | $115,000 | $222,300 |
| 2014 | -- | $337,300 | $115,000 | $222,300 |
Property History
| Date | Event | Price | List to Sale | Price per Sq Ft |
|---|---|---|---|---|
| 11/12/2025 11/12/25 | Price Changed | $574,900 | -0.7% | $192 / Sq Ft |
| 10/15/2025 10/15/25 | Price Changed | $579,000 | -1.7% | $193 / Sq Ft |
| 08/18/2025 08/18/25 | For Sale | $589,000 | -- | $196 / Sq Ft |
Purchase History
| Date | Type | Sale Price | Title Company |
|---|---|---|---|
| Deed | $195,000 | -- |
Mortgage History
| Date | Status | Loan Amount | Loan Type |
|---|---|---|---|
| Open | $156,000 | No Value Available |
Source: Real Estate Information Network (REIN)
MLS Number: 10579785
APN: Q08A-2395-4927
- 108 Grafton District Rd
- 104 Harris Grove Ln
- 111 Ellery St
- 501 Fleming Way
- 508 Fleming Way
- 212 Manchester Way
- 108 Farmstead Place
- 105 Farmstead Place
- 110 Briarwood Place
- 136 Briarwood Place
- 201 Allen Harris Dr
- 7 Bracewell Ln
- 6 Bracewell Ln
- The Poplar II Plan at Yorktown Crescent
- 103 Daybeacon St
- 111 Bracewell Ln
- 107 Jennie Dr
- 315 Wormley Creek Dr
- 103 Poplar Point Rd
- 107 Wheeley Cir
- 501 Bridge Crossing Unit C
- 105 Laydon Way
- 114 Peyton Randolph Dr
- 130 Ellis Dr
- 302 Dorothy Dr
- 1615 Independence Blvd
- 719 Emerald Ct
- 100 Rivermeade Ct
- 39 Oneonta Dr
- 100 Piccadilly Loop
- 13220 Chester Rd
- 401 Jester Ct
- 211 Choisy Crescent
- 119 Choisy Crescent
- 16 Ridgewood Pkwy
- 400 Fielding Lewis Dr
- 1372 Granada Ct
- 704 Balthrope Rd
- 557 Diplomat Ct
- 1671 Monterry Place
