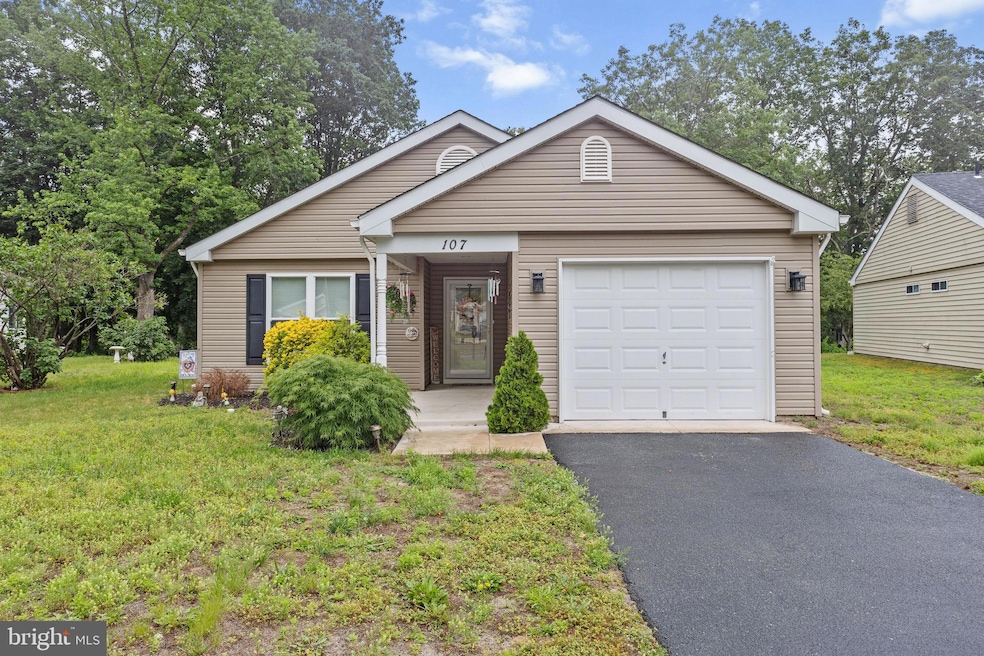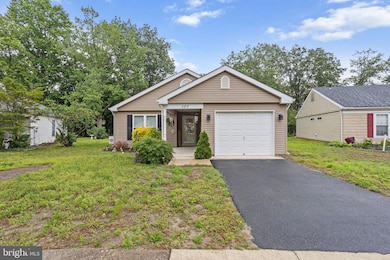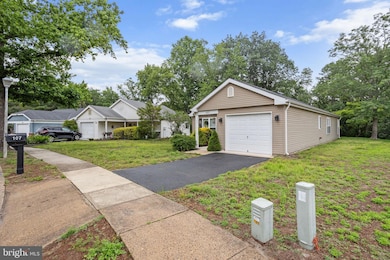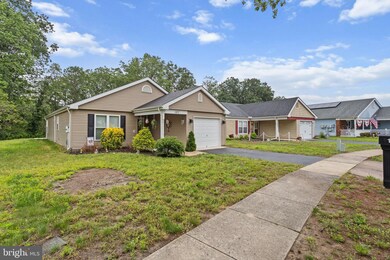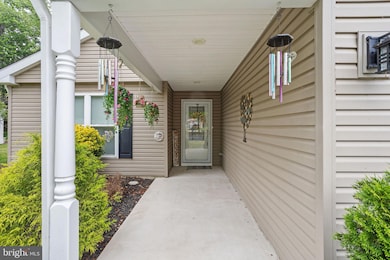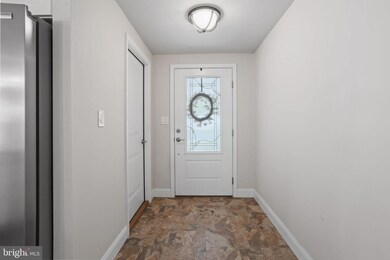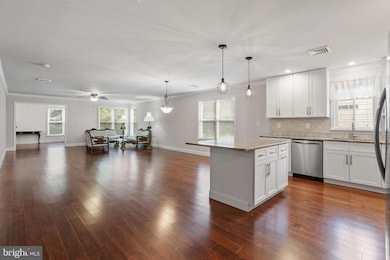107 Buckingham Dr Southampton, NJ 08088
Estimated payment $2,396/month
Highlights
- Fitness Center
- Gated Community
- Open Floorplan
- Active Adult
- View of Trees or Woods
- Community Lake
About This Home
Welcome Home! This expanded Heather Model has been remodeled to perfection from top to bottom in 2018. The upgrades in 2018 included a 30 yr. dimensional roof, new vinyl siding, new windows, bathrooms, High efficiency forced air heat pump, Insulated entry door. The updated kitchen has granite countertops, 42" cabinets, ceramic backsplash, Spacious Island and a Frigidaire appliance package. When walking in this beautiful home you will love the open floor plan from the entry to the sunroom. A few other features include the crown molding in the living area with a glass front barn style pantry door for plenty of storage off the kitchen. Master bedroom has a walk in closet with private master bathroom. A few features include double vanity, ceramic tile, stall shower w glass inserts and shower door. The sunroom leads to private patio backing to trees. Leisuretowne is active over 55 adult community with Clubhouses, Tennis courts, swimming pools, walking paths and beautiful lakes. Must See!!
Listing Agent
(856) 607-5089 mike.thornton@foxroach.com BHHS Fox & Roach-Mt Laurel License #0227077 Listed on: 06/18/2025

Home Details
Home Type
- Single Family
Est. Annual Taxes
- $4,460
Year Built
- Built in 1976
Lot Details
- 6,242 Sq Ft Lot
- Lot Dimensions are 52.00 x 120.00
- Backs to Trees or Woods
- Back, Front, and Side Yard
- Property is in excellent condition
- Property is zoned RDPL
HOA Fees
- $89 Monthly HOA Fees
Parking
- 1 Car Direct Access Garage
- 1 Driveway Space
- Parking Storage or Cabinetry
- Garage Door Opener
Home Design
- Rambler Architecture
- Slab Foundation
- Frame Construction
- Pitched Roof
- Shingle Roof
- Vinyl Siding
Interior Spaces
- 1,576 Sq Ft Home
- Property has 1 Level
- Open Floorplan
- Crown Molding
- Ceiling Fan
- Recessed Lighting
- Replacement Windows
- Double Hung Windows
- ENERGY STAR Qualified Doors
- Living Room
- Dining Room
- Sun or Florida Room
- Views of Woods
Kitchen
- Breakfast Area or Nook
- Electric Oven or Range
- Built-In Microwave
- Dishwasher
- Stainless Steel Appliances
- Kitchen Island
- Upgraded Countertops
- Disposal
Flooring
- Wood
- Carpet
- Ceramic Tile
Bedrooms and Bathrooms
- 2 Main Level Bedrooms
- En-Suite Bathroom
- Walk-In Closet
- 2 Full Bathrooms
- Bathtub with Shower
- Walk-in Shower
Laundry
- Laundry Room
- Laundry on main level
- Dryer
- Washer
Home Security
- Carbon Monoxide Detectors
- Fire and Smoke Detector
Eco-Friendly Details
- Energy-Efficient Windows with Low Emissivity
Outdoor Features
- Patio
- Exterior Lighting
- Porch
Utilities
- Central Air
- Heat Pump System
- 150 Amp Service
- Electric Water Heater
Listing and Financial Details
- Tax Lot 00071
- Assessor Parcel Number 33-02702 25-00071
Community Details
Overview
- Active Adult
- $600 Capital Contribution Fee
- Association fees include common area maintenance, pool(s), health club, recreation facility, security gate
- $400 Other One-Time Fees
- Active Adult | Residents must be 55 or older
- Leisuretown Assoc. HOA
- Leisuretowne Subdivision
- Property Manager
- Community Lake
Amenities
- Picnic Area
- Common Area
- Clubhouse
- Game Room
- Billiard Room
- Meeting Room
- Party Room
- Recreation Room
Recreation
- Shuffleboard Court
- Fitness Center
- Community Pool
- Putting Green
- Jogging Path
Security
- Gated Community
Map
Home Values in the Area
Average Home Value in this Area
Tax History
| Year | Tax Paid | Tax Assessment Tax Assessment Total Assessment is a certain percentage of the fair market value that is determined by local assessors to be the total taxable value of land and additions on the property. | Land | Improvement |
|---|---|---|---|---|
| 2025 | $4,460 | $135,200 | $42,300 | $92,900 |
| 2024 | $4,295 | $135,200 | $42,300 | $92,900 |
| 2023 | $4,295 | $135,200 | $42,300 | $92,900 |
| 2022 | $4,144 | $135,200 | $42,300 | $92,900 |
| 2021 | $4,053 | $135,200 | $42,300 | $92,900 |
| 2020 | $3,964 | $135,200 | $42,300 | $92,900 |
| 2019 | $3,879 | $135,200 | $42,300 | $92,900 |
| 2018 | $3,788 | $135,200 | $42,300 | $92,900 |
| 2017 | $3,552 | $135,200 | $42,300 | $92,900 |
| 2016 | $3,471 | $135,200 | $42,300 | $92,900 |
| 2015 | $3,353 | $135,200 | $42,300 | $92,900 |
| 2014 | -- | $135,200 | $42,300 | $92,900 |
Property History
| Date | Event | Price | List to Sale | Price per Sq Ft | Prior Sale |
|---|---|---|---|---|---|
| 10/30/2025 10/30/25 | Price Changed | $369,000 | -2.6% | $234 / Sq Ft | |
| 10/15/2025 10/15/25 | Price Changed | $379,000 | 0.0% | $240 / Sq Ft | |
| 10/15/2025 10/15/25 | Price Changed | $378,900 | 0.0% | $240 / Sq Ft | |
| 10/15/2025 10/15/25 | For Sale | $378,900 | -0.3% | $240 / Sq Ft | |
| 10/01/2025 10/01/25 | Pending | -- | -- | -- | |
| 09/10/2025 09/10/25 | For Sale | $379,900 | 0.0% | $241 / Sq Ft | |
| 08/20/2025 08/20/25 | Off Market | $379,900 | -- | -- | |
| 06/26/2025 06/26/25 | Pending | -- | -- | -- | |
| 06/18/2025 06/18/25 | For Sale | $379,900 | +41.2% | $241 / Sq Ft | |
| 10/17/2018 10/17/18 | Sold | $269,000 | -2.1% | $171 / Sq Ft | View Prior Sale |
| 09/08/2018 09/08/18 | Pending | -- | -- | -- | |
| 07/30/2018 07/30/18 | For Sale | $274,900 | +156.9% | $174 / Sq Ft | |
| 02/09/2018 02/09/18 | Sold | $107,000 | -14.4% | $68 / Sq Ft | View Prior Sale |
| 01/20/2018 01/20/18 | Pending | -- | -- | -- | |
| 12/12/2017 12/12/17 | For Sale | $125,000 | -- | $79 / Sq Ft |
Purchase History
| Date | Type | Sale Price | Title Company |
|---|---|---|---|
| Deed | $269,000 | Surety Title Co | |
| Deed | $107,000 | Surety Title Co | |
| Deed | -- | Surety Title Co Llc | |
| Interfamily Deed Transfer | -- | Attorney | |
| Interfamily Deed Transfer | -- | -- |
Mortgage History
| Date | Status | Loan Amount | Loan Type |
|---|---|---|---|
| Closed | $95,000 | New Conventional |
Source: Bright MLS
MLS Number: NJBL2089388
APN: 33-02702-25-00071
- 103 Buckingham Dr
- 9 Maidstone Place
- 22 Banbury Ln
- 69 Buckingham Dr
- 45 New Castle Dr
- 41 New Castle Dr
- 114 Gramercy Place
- 24 Farrington Ct
- 26 Kingston Way
- 7 Cambridge Ct
- 2 Farrington Ct
- 64 Huntington Dr
- 105 Huntington Dr
- 90 Huntington Dr
- 81 Sheffield Place
- 45 Huntington Dr
- 37 Huntington Dr
- 55 Sheffield Place
- 170 Dorchester Dr
- 39 Chelsea Place
- 224 Huntington Dr
- 25 Cramer Rd
- 250 Purdue Ave
- 247 Rutgers Ave
- 224 Swarthmore Ct
- 7 Davis Ct
- 191 W Hampton St
- 201 Kinsley Rd
- 163 Lemmon Ave
- 176 Lemmon Ave
- 116 Lemmon Ave
- 38 Hanover St
- 311 Stephens Rise
- 100 Haynes Run
- 306 New Jersey Rd
- 44 Autumn Park Dr
- 100 Dorchester Dr
- 51 Minnetonka Trail
- 4 Friends Ave
- 41 Cherry St
