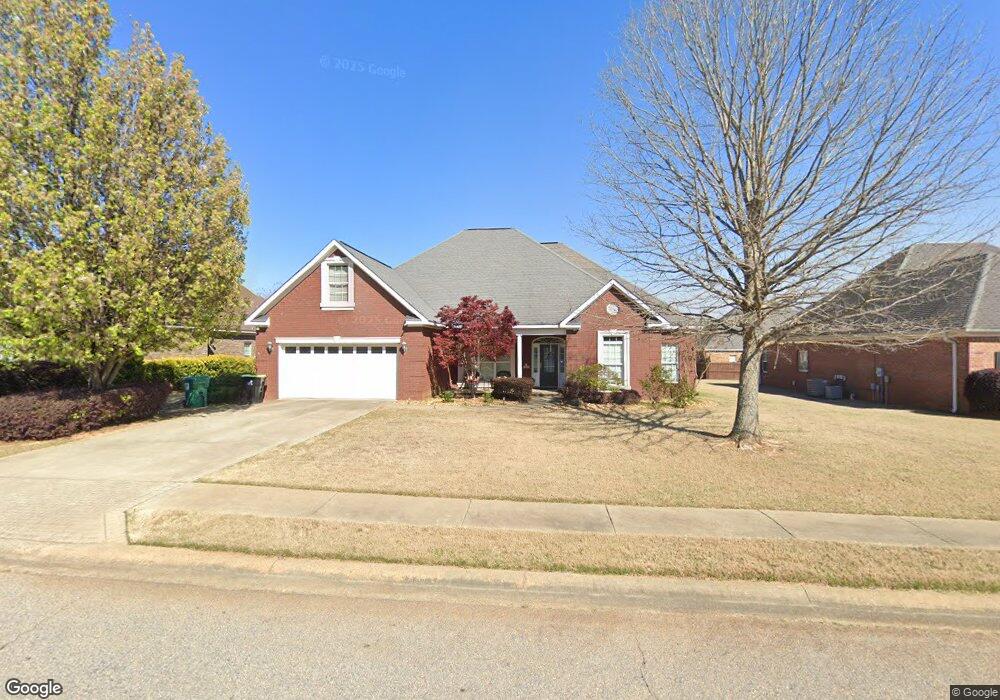Estimated Value: $331,000 - $390,000
4
Beds
3
Baths
2,671
Sq Ft
$132/Sq Ft
Est. Value
About This Home
This home is located at 107 Caleb Way, Byron, GA 31008 and is currently estimated at $351,320, approximately $131 per square foot. 107 Caleb Way is a home located in Peach County with nearby schools including Byron Elementary School, Byron Middle School, and Peach County High School.
Ownership History
Date
Name
Owned For
Owner Type
Purchase Details
Closed on
Nov 12, 2020
Sold by
Lewis Suzanne W
Bought by
Heard Keith and Heard Jade
Current Estimated Value
Home Financials for this Owner
Home Financials are based on the most recent Mortgage that was taken out on this home.
Original Mortgage
$234,671
Outstanding Balance
$206,618
Interest Rate
2.8%
Mortgage Type
FHA
Estimated Equity
$144,702
Purchase Details
Closed on
Nov 14, 2007
Sold by
Ntl Svcs Inc
Bought by
Lewis Suzanne W
Home Financials for this Owner
Home Financials are based on the most recent Mortgage that was taken out on this home.
Original Mortgage
$192,850
Interest Rate
6.36%
Mortgage Type
FHA
Purchase Details
Closed on
May 25, 2006
Sold by
Caprock Investments Llc
Bought by
Ntl Svcs Inc
Home Financials for this Owner
Home Financials are based on the most recent Mortgage that was taken out on this home.
Original Mortgage
$168,000
Interest Rate
6.5%
Mortgage Type
New Conventional
Purchase Details
Closed on
Mar 31, 2005
Sold by
Bayside Builders Inc
Bought by
Cap Rock Investments Llc
Purchase Details
Closed on
Apr 2, 2004
Sold by
Newton Development Llc
Bought by
Bayside Builders Inc
Create a Home Valuation Report for This Property
The Home Valuation Report is an in-depth analysis detailing your home's value as well as a comparison with similar homes in the area
Home Values in the Area
Average Home Value in this Area
Purchase History
| Date | Buyer | Sale Price | Title Company |
|---|---|---|---|
| Heard Keith | $239,000 | -- | |
| Lewis Suzanne W | $199,500 | -- | |
| Ntl Svcs Inc | $29,000 | -- | |
| Cap Rock Investments Llc | $104,000 | -- | |
| Bayside Builders Inc | -- | -- |
Source: Public Records
Mortgage History
| Date | Status | Borrower | Loan Amount |
|---|---|---|---|
| Open | Heard Keith | $234,671 | |
| Closed | Heard Keith | $8,365 | |
| Previous Owner | Lewis Suzanne W | $192,850 | |
| Previous Owner | Ntl Svcs Inc | $168,000 |
Source: Public Records
Tax History Compared to Growth
Tax History
| Year | Tax Paid | Tax Assessment Tax Assessment Total Assessment is a certain percentage of the fair market value that is determined by local assessors to be the total taxable value of land and additions on the property. | Land | Improvement |
|---|---|---|---|---|
| 2024 | $4,355 | $122,040 | $12,480 | $109,560 |
| 2023 | $4,310 | $120,000 | $10,000 | $110,000 |
| 2022 | $2,785 | $103,440 | $7,000 | $96,440 |
| 2021 | $2,741 | $87,800 | $7,000 | $80,800 |
| 2020 | $2,606 | $83,480 | $7,000 | $76,480 |
| 2019 | $2,556 | $83,480 | $7,000 | $76,480 |
| 2018 | $2,569 | $83,480 | $7,000 | $76,480 |
| 2017 | $2,369 | $76,760 | $7,000 | $69,760 |
| 2016 | $2,359 | $76,760 | $7,000 | $69,760 |
| 2015 | $2,363 | $76,760 | $7,000 | $69,760 |
| 2014 | $2,367 | $76,760 | $7,000 | $69,760 |
| 2013 | -- | $76,760 | $7,000 | $69,760 |
Source: Public Records
Map
Nearby Homes
- 109 Caleb Way
- 105 Caleb Way
- 110 Carrington Ln
- 108 Carrington Ln
- 111 Caleb Way
- 112 Carrington Ln
- 103 Caleb Way
- 116 Caleb Way
- 114 Caleb Way
- 118 Caleb Way
- 106 Carrington Ln
- 114 Carrington Ln
- 112 Caleb Way
- 113 Caleb Way
- 120 Caleb Way
- 110 Caleb Way
- 117 Manchester Ln
- 116 Carrington Ln
- 119 Manchester Ln
- 115 Manchester Ln
