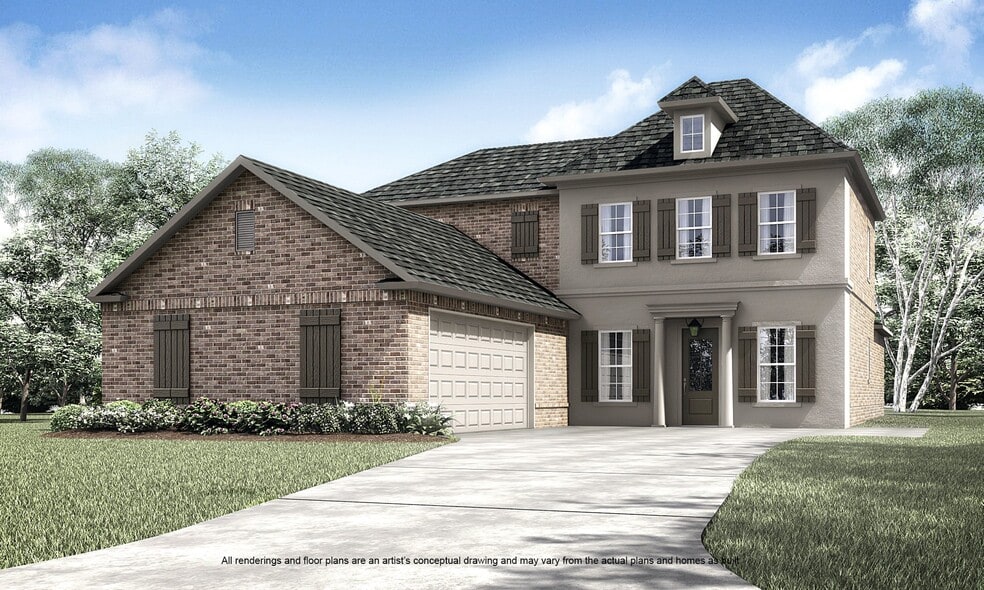
Estimated payment $2,936/month
About This Home
The Belmont is a two-story, spacious floor plan featuring an open living room, dining room and kitchen. The home includes a large master suite with spa-inspired en suite and additional bedroom/study on the main floor. Three additional bedrooms situated upstairs. All upstairs bedrooms include spacious walk-in closets and share two full bathrooms. Upstairs also includes a large loft area. *Some elevation availability dependent on community. *The completed pictures are not of the actual home but are of the same floorplan; colors and options may vary.
Builder Incentives
Mortgage Rate Buy Down5.5% fixed rate for Ready move-in homes.
Sales Office
All tours are by appointment only. Please contact sales office to schedule.
Home Details
Home Type
- Single Family
HOA Fees
- $45 Monthly HOA Fees
Parking
- 2 Car Garage
Taxes
- No Special Tax
Home Design
- New Construction
Interior Spaces
- 2-Story Property
Bedrooms and Bathrooms
- 5 Bedrooms
- 4 Full Bathrooms
Map
Other Move In Ready Homes in Canehaven
About the Builder
- Canehaven
- Tbd Austin Rd Unit C
- Tbd Austin Rd Unit B
- Tbd Austin Rd Unit A
- 223 Psalm Ct
- 4300-4309 Chemin Metairie Pkwy
- 4300-4308 Chemin Metairie Pkwy
- 117 Gideon Rd
- 335 Austin Rd
- 3030 Chemin Metairie Pkwy
- Metairie Place
- 0000 Forrest Leblanc Rd
- 104 Cape Town Ave
- 4304 Chemin Metairie Pkwy Unit 5
- 4308 Chemin Metairie Pkwy Unit 6
- 4309 Chemin Metairie Pkwy Unit 1
- 4300 Chemin Metairie Pkwy Unit 4
- 4301 Chemin Metairie Pkwy Unit 3
- 4305 Chemin Metairie Pkwy Unit 2
- 302 Queenstown Ave
