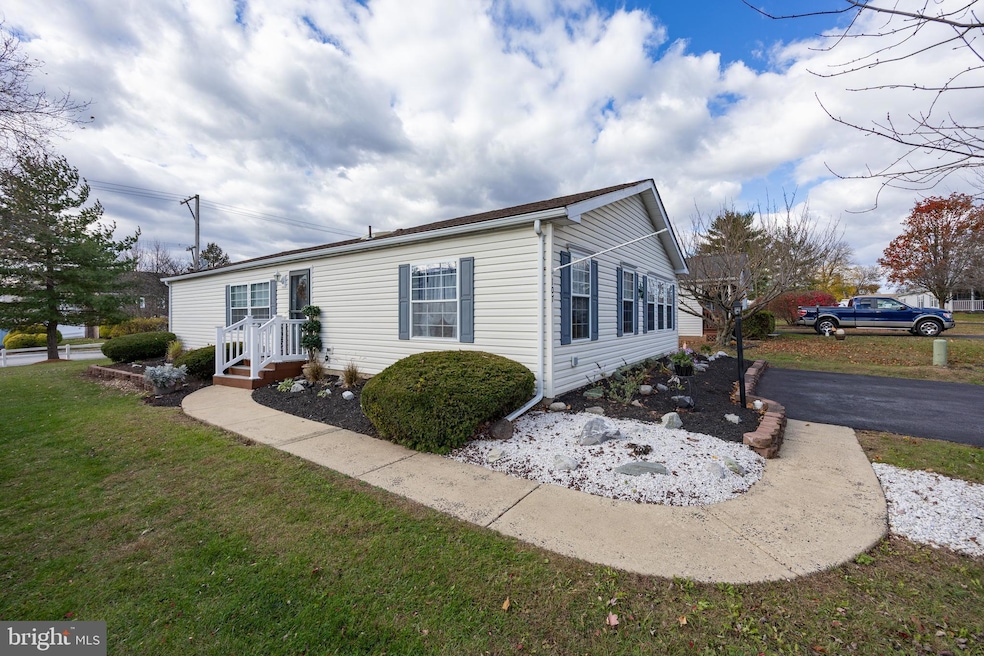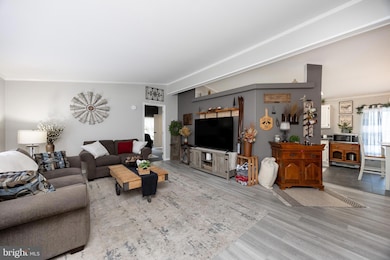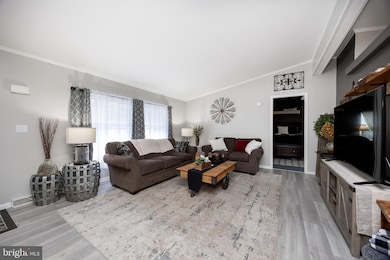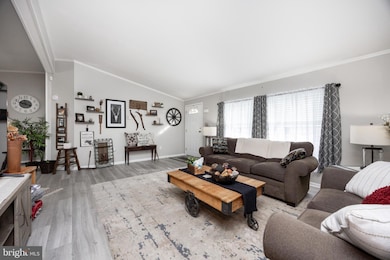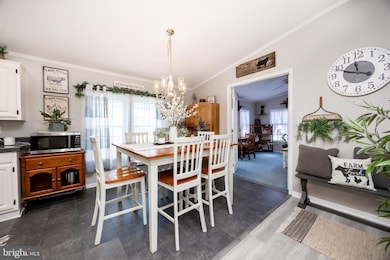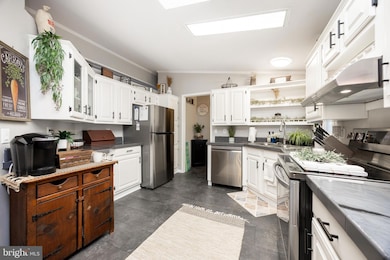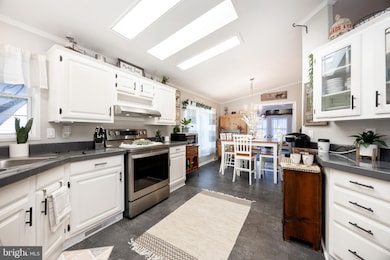107 Carver Ln Royersford, PA 19468
Limerick Township NeighborhoodEstimated payment $1,351/month
Highlights
- Active Adult
- No HOA
- Central Heating and Cooling System
- Rambler Architecture
- Community Pool
- Property is in very good condition
About This Home
Welcome to Willow Run—a peaceful, well-maintained 55+ community in the heart of Royersford! This beautifully updated 2-bedroom, 2-bath manufactured home offers comfort, convenience, and modern style all in one. Step inside to an inviting open-concept layout featuring updated flooring, drywall construction, and abundant natural light. The spacious living and dining areas flow seamlessly into the kitchen, creating an easy, welcoming space perfect for everyday living or entertaining. A standout feature is the sunroom, offering endless possibilities—enjoy it as a cozy relaxation space or easily convert it into a third bedroom to suit your needs. Both bedrooms are generously sized, including a primary suite with its own full bath. With two full bathrooms, versatile living areas, and thoughtful updates throughout, this home provides low-maintenance living without sacrificing style. Located in the Willow Run community, residents enjoy a quiet setting just minutes from shopping, dining, parks, and major routes. Affordable, comfortable, and move-in ready—this is the perfect place to call home! Lot rent of $925 (common area maintenance, pool, snow removal on roads + $27 for trash.)
Listing Agent
(484) 614-2204 jmcd211@gmail.com Keller Williams Realty Group License #RS312418 Listed on: 11/20/2025

Co-Listing Agent
(610) 442-4636 melissacappelletti@kw.com Keller Williams Realty Group License #RS356284
Property Details
Home Type
- Manufactured Home
Est. Annual Taxes
- $2,520
Year Built
- Built in 1999
Lot Details
- Lot Dimensions are 51.00 x 0.00
- Ground Rent of $925 per month
- Property is in very good condition
Home Design
- Rambler Architecture
- Vinyl Siding
Interior Spaces
- 1,456 Sq Ft Home
- Property has 1 Level
- Dishwasher
Bedrooms and Bathrooms
- 2 Main Level Bedrooms
- 2 Full Bathrooms
Laundry
- Dryer
- Washer
Parking
- 2 Parking Spaces
- 2 Driveway Spaces
Utilities
- Central Heating and Cooling System
- Electric Water Heater
Listing and Financial Details
- Assessor Parcel Number 37-00-00348-146
Community Details
Overview
- Active Adult
- No Home Owners Association
- Active Adult | Residents must be 55 or older
- Willow Run Subdivision
Recreation
- Community Pool
Pet Policy
- Limit on the number of pets
Map
Home Values in the Area
Average Home Value in this Area
Property History
| Date | Event | Price | List to Sale | Price per Sq Ft | Prior Sale |
|---|---|---|---|---|---|
| 11/20/2025 11/20/25 | For Sale | $216,000 | +23.4% | $148 / Sq Ft | |
| 01/31/2025 01/31/25 | Sold | $175,000 | -5.4% | $120 / Sq Ft | View Prior Sale |
| 12/06/2024 12/06/24 | Price Changed | $185,000 | -2.6% | $127 / Sq Ft | |
| 11/11/2024 11/11/24 | Price Changed | $190,000 | -5.0% | $130 / Sq Ft | |
| 10/14/2024 10/14/24 | Price Changed | $200,000 | -2.4% | $137 / Sq Ft | |
| 09/26/2024 09/26/24 | For Sale | $205,000 | -- | $141 / Sq Ft |
Source: Bright MLS
MLS Number: PAMC2161648
APN: 37-00-00348-146
- 104 Primrose Ln
- 108 Harland Ave
- 601 Village Way
- 169 Larrabee Way
- 609 Village Way
- 150 Larrabee Way
- 787 N Lewis Rd
- 180 Deer Run Ct
- 300 Deer Run Ct
- 160 Deer Run Ct
- 790 Doe Ct
- 5503 Drawbridge Ct
- 145 Bayberry Dr
- 107 Walker Rd
- 121 Golden Vale Dr
- 2905 Gateway Dr
- 88 Ironwood Dr
- 2002 Royal Ct
- 0 N Limerick Rd
- 49 Copper Ct
- 100 Hunsberger Dr
- 817 Walden Ct
- 270 Deer Run Ct
- 310 Deer Run Ct
- 5301 Drawbridge Ct
- 151 Holly Dr
- 53 Sunset Rd
- 1859 E Ridge Pike
- 150 Morgan Dr
- 350 Brooke Dr
- 16 Church Rd
- 1169 Main St Unit 2
- 1001 Dylan M Engel Way
- 64 Church Rd
- 1620 W Main St
- 340 Wartman Rd
- 630 Spruce St
- 104 Delphi Rd
- 412 Bridge St
- 13 N 4th Ave Unit 12
