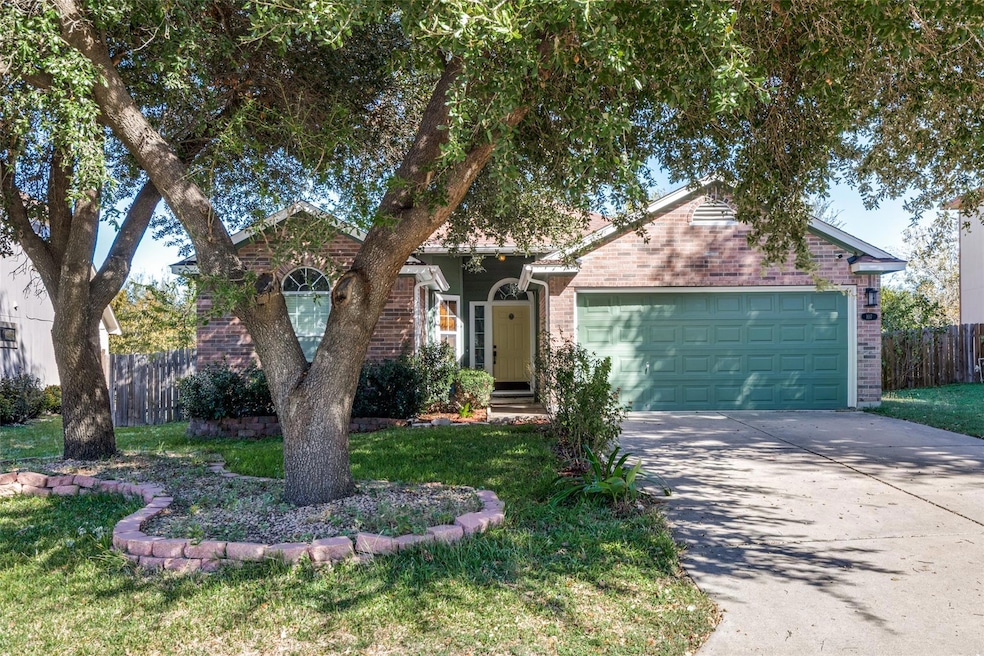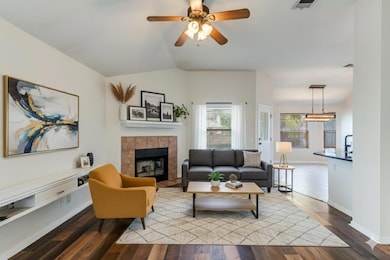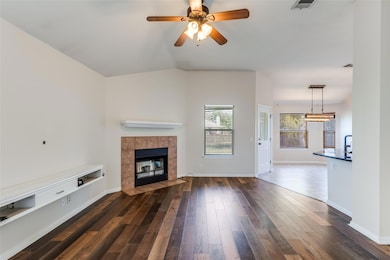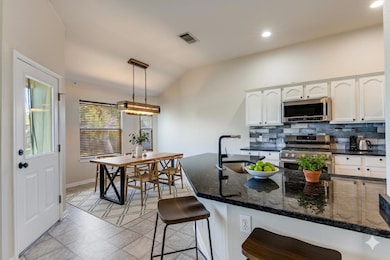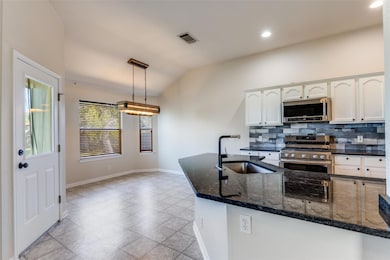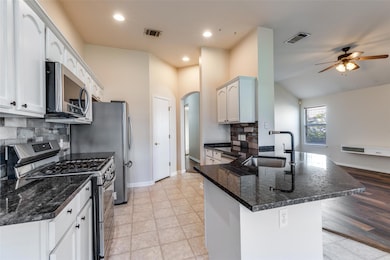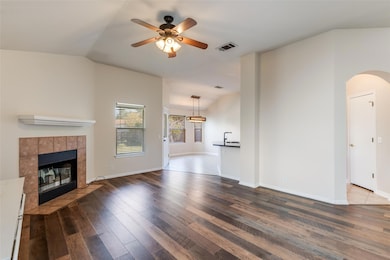107 Cassandra Dr Hutto, TX 78634
Riverwalk NeighborhoodHighlights
- Open Floorplan
- Wooded Lot
- Granite Countertops
- Community Lake
- High Ceiling
- 3-minute walk to Hutto Lake Park
About This Home
Welcome to 107 Cassandra Dr, a 3-bedroom, 2-bath single-story home in the desirable Lakeside Estates community of Hutto, TX. With 1,569 sq ft of living space, this home features an open floor plan with high ceilingsperfect for comfortable everyday living and entertaining. This home has been recently painted inside and out, and the flooring and kitchen were recently remodeled, maintaining a fresh and move-in ready feel. Enjoy the convenience of nearby grocery stores, parks, restaurants, and shopping, all while living in a peaceful, family-friendly community. The primary suite offers spacious walk-in closets and a full bath with a dual vanity, separate shower, and relaxing garden tub, your private retreat. The kitchen is equipped with refrigerator, free-standing range, dishwasher, and other included appliances, plus a smart thermostat for modern convenience. Relax outdoors on the covered patio overlooking a large backyard with mature trees—ideal for gatherings or quiet evenings. Residents also enjoy access to the community pool.Located in Hutto ISD, near Ray Elementary School, Farley Middle School, and Hutto High School, this home combines space, comfort, and lifestyle. The neighborhood is well established and close to scenic Hutto Lake Park (~0.8 miles / 2 min), shopping and dining at H-E-B Plus! Hutto (~3.5 miles / 7 min), and provides easy access to SH 130 / US 79 (~4 miles / 8-10 min) for commuting toward Austin or Round Rock. Some photos have been virtually staged to help visualize the home’s potential.
Listing Agent
JPAR Round Rock Brokerage Phone: 512.987.1374 License #0677993 Listed on: 11/13/2025

Home Details
Home Type
- Single Family
Est. Annual Taxes
- $5,435
Year Built
- Built in 2003
Lot Details
- 0.27 Acre Lot
- South Facing Home
- Interior Lot
- Level Lot
- Wooded Lot
- Few Trees
- Back Yard Fenced
Parking
- 2 Car Attached Garage
- Parking Accessed On Kitchen Level
- Front Facing Garage
- Garage Door Opener
- Driveway
Home Design
- Slab Foundation
Interior Spaces
- 1,569 Sq Ft Home
- 1-Story Property
- Open Floorplan
- High Ceiling
- Ceiling Fan
- Recessed Lighting
- Chandelier
- Blinds
- Neighborhood Views
Kitchen
- Eat-In Kitchen
- Breakfast Bar
- Gas Oven
- Free-Standing Range
- Microwave
- Dishwasher
- Kitchen Island
- Granite Countertops
Flooring
- Carpet
- Laminate
- Tile
Bedrooms and Bathrooms
- 3 Main Level Bedrooms
- Walk-In Closet
- 2 Full Bathrooms
- Double Vanity
- Soaking Tub
- Garden Bath
- Separate Shower
Laundry
- Dryer
- Washer
Home Security
- Home Security System
- Smart Thermostat
Schools
- Ray Elementary School
- Farley Middle School
- Hutto High School
Utilities
- Central Air
- Underground Utilities
- Propane
- ENERGY STAR Qualified Water Heater
- Water Softener
- Phone Available
Additional Features
- No Interior Steps
- Covered Patio or Porch
Listing and Financial Details
- Security Deposit $1,950
- Tenant pays for all utilities
- The owner pays for association fees
- 12 Month Lease Term
- $47 Application Fee
- Assessor Parcel Number 141408300L0004
- Tax Block L
Community Details
Overview
- Property has a Home Owners Association
- Lakeside Estates Sec 3 Subdivision
- Community Lake
Recreation
- Sport Court
- Community Pool
Pet Policy
- Pet Deposit $400
- Dogs Allowed
- Small pets allowed
Map
Source: Unlock MLS (Austin Board of REALTORS®)
MLS Number: 2783135
APN: R426909
- 104 Toby Trail
- 631 Palo Brea Loop
- 206 Saint Marys Dr
- 621 Palo Brea Loop
- 147 Sulphur River Loop
- 618 Palo Brea Loop
- 616 Palo Brea Loop
- 614 Palo Brea Loop
- 615 Palo Brea Loop
- 612 Palo Brea Loop
- 613 Palo Brea Loop
- 104 Sulphur River Loop
- 604 Comal Run
- 611 Palo Brea Loop
- 608 Palo Brea Loop
- 609 Palo Brea Loop
- 606 Palo Brea Loop
- 607 Palo Brea Loop
- 148 Lavaca Loop
- 201 Elm Creek Dr
- 617 Palo Brea Loop
- 408 Comal Run
- 108 Lavaca Loop
- 606 Lakemont Dr
- 102 Yukon Cove
- 803 Pease River Way
- 123 Navidad River Dr
- 215 Estate Dr
- 120 Nueces River Trail
- 234 Tolcarne Dr
- 414 Pentire Way
- 313 San Antonio Riverwalk
- 321 Altamont St
- 218 Baldwin St
- 295 County Road 138
- 406 Creston St
- 901-1000 County Road 138
- 203 Fistral Dr
- 118 Fistral Dr
- 121 Leona River Trail
