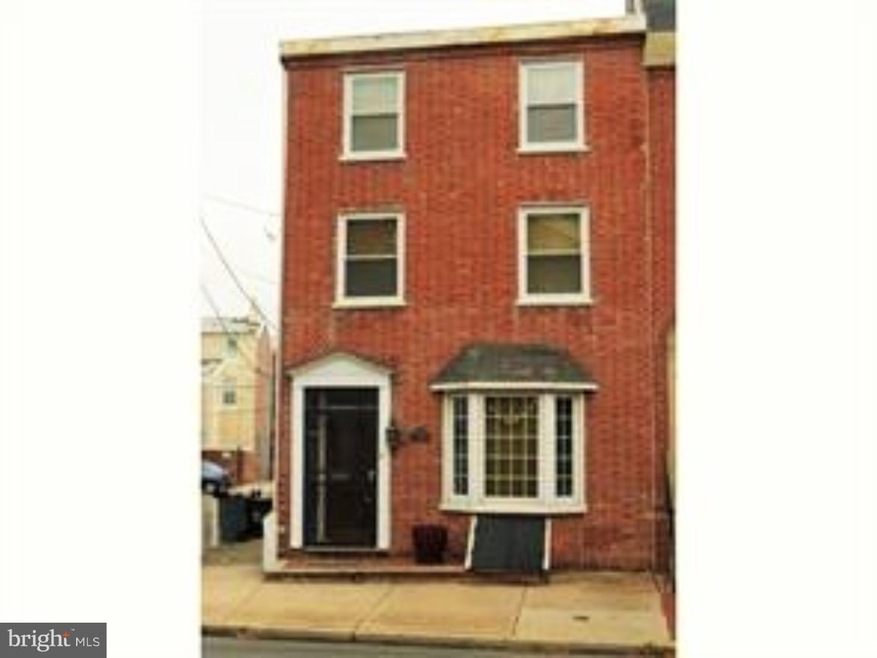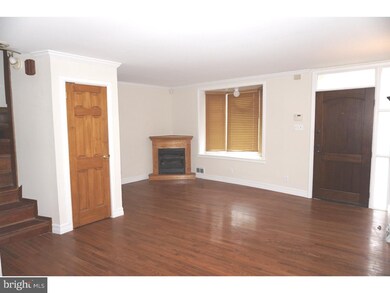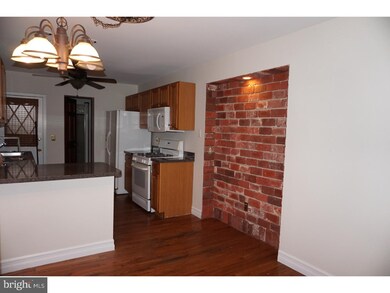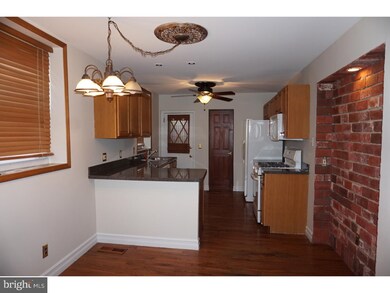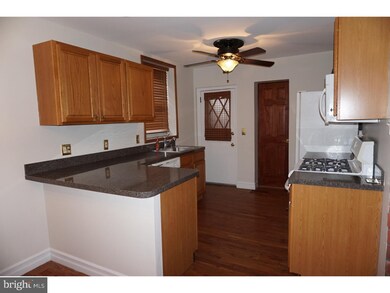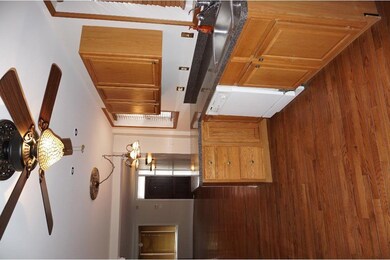
107 Christian St Philadelphia, PA 19147
Queen Village NeighborhoodHighlights
- Trinity Architecture
- Wood Flooring
- Living Room
- Cathedral Ceiling
- No HOA
- 1-minute walk to Serenity Park
About This Home
As of April 2017Check out this Queen Village, all brick, corner, twin home with deck! This adorable home has 3 stories of character! Enter the main level of the home through solid wood decorative door into large living room with bow window, hardwood floors, crown molding, decorative sconces, gas fireplace, coat closet and entrance to lower level. The dining area with hardwood floors has decorative lighting, brick wall and flows into to large kitchen. The kitchen also with hardwood floors features oversize counters, gas range, microwave, French door refrigerator, dishwasher, garbage disposal and exit to rear/side of home. The main level also features three-piece bath with decorative sink, decorative mirror, brick wall and stall shower. Spiral wooden staircase to second and third levels. The second level features hardwood floors, 2nd bedroom with ceiling fan, crown molding, and large closet. The second level also features large 3 piece bathroom with closet, decorative oversized vanity and exit 2 rear deck. Spiral wooden staircase to third floor welcomes you to a master bedroom with hardwood floors featuring brick wall, vaulted ceilings, recessed lighting, decorative ceiling fan and closet. The lower level features laundry area and plenty of room for storage.
Last Agent to Sell the Property
Re/Max One Realty License #RS219967L Listed on: 09/02/2016

Townhouse Details
Home Type
- Townhome
Est. Annual Taxes
- $4,423
Year Built
- Built in 1917
Lot Details
- 774 Sq Ft Lot
- Lot Dimensions are 18x43
- Property is in good condition
Parking
- On-Street Parking
Home Design
- Trinity Architecture
- Brick Exterior Construction
Interior Spaces
- 1,080 Sq Ft Home
- Property has 3 Levels
- Cathedral Ceiling
- Ceiling Fan
- Gas Fireplace
- Living Room
- Dining Room
- Basement Fills Entire Space Under The House
- Laundry on lower level
Flooring
- Wood
- Tile or Brick
Bedrooms and Bathrooms
- 2 Bedrooms
- En-Suite Primary Bedroom
- 2 Full Bathrooms
Utilities
- Forced Air Heating and Cooling System
- Heating System Uses Gas
- 200+ Amp Service
- Natural Gas Water Heater
Community Details
- No Home Owners Association
- Queen Village Subdivision
Listing and Financial Details
- Tax Lot 232
- Assessor Parcel Number 022096000
Ownership History
Purchase Details
Home Financials for this Owner
Home Financials are based on the most recent Mortgage that was taken out on this home.Purchase Details
Home Financials for this Owner
Home Financials are based on the most recent Mortgage that was taken out on this home.Purchase Details
Home Financials for this Owner
Home Financials are based on the most recent Mortgage that was taken out on this home.Similar Homes in Philadelphia, PA
Home Values in the Area
Average Home Value in this Area
Purchase History
| Date | Type | Sale Price | Title Company |
|---|---|---|---|
| Deed | $335,000 | Title Services | |
| Deed | $220,000 | Fidelity Natl Title Ins Co | |
| Deed | $125,000 | -- |
Mortgage History
| Date | Status | Loan Amount | Loan Type |
|---|---|---|---|
| Open | $140,000 | Adjustable Rate Mortgage/ARM | |
| Open | $268,000 | New Conventional | |
| Previous Owner | $265,483 | New Conventional | |
| Previous Owner | $274,500 | Unknown | |
| Previous Owner | $204,000 | Fannie Mae Freddie Mac | |
| Previous Owner | $198,000 | Purchase Money Mortgage | |
| Previous Owner | $118,750 | No Value Available |
Property History
| Date | Event | Price | Change | Sq Ft Price |
|---|---|---|---|---|
| 07/08/2025 07/08/25 | Price Changed | $350,000 | -6.7% | $295 / Sq Ft |
| 06/24/2025 06/24/25 | Price Changed | $375,000 | -5.1% | $316 / Sq Ft |
| 06/18/2025 06/18/25 | For Sale | $395,000 | +17.9% | $332 / Sq Ft |
| 04/28/2017 04/28/17 | Sold | $335,000 | -2.9% | $310 / Sq Ft |
| 03/30/2017 03/30/17 | Pending | -- | -- | -- |
| 02/17/2017 02/17/17 | Price Changed | $344,900 | -1.4% | $319 / Sq Ft |
| 12/21/2016 12/21/16 | For Sale | $349,900 | 0.0% | $324 / Sq Ft |
| 11/23/2016 11/23/16 | Pending | -- | -- | -- |
| 10/27/2016 10/27/16 | Price Changed | $349,900 | -2.8% | $324 / Sq Ft |
| 09/02/2016 09/02/16 | For Sale | $359,900 | 0.0% | $333 / Sq Ft |
| 06/01/2014 06/01/14 | Rented | $1,850 | 0.0% | -- |
| 04/11/2014 04/11/14 | Under Contract | -- | -- | -- |
| 04/11/2014 04/11/14 | For Rent | $1,850 | -- | -- |
Tax History Compared to Growth
Tax History
| Year | Tax Paid | Tax Assessment Tax Assessment Total Assessment is a certain percentage of the fair market value that is determined by local assessors to be the total taxable value of land and additions on the property. | Land | Improvement |
|---|---|---|---|---|
| 2025 | $6,312 | $463,300 | $92,600 | $370,700 |
| 2024 | $6,312 | $463,300 | $92,600 | $370,700 |
| 2023 | $6,312 | $450,900 | $90,180 | $360,720 |
| 2022 | $6,169 | $450,900 | $90,180 | $360,720 |
| 2021 | $6,169 | $0 | $0 | $0 |
| 2020 | $6,169 | $0 | $0 | $0 |
| 2019 | $5,693 | $0 | $0 | $0 |
| 2018 | $4,423 | $0 | $0 | $0 |
| 2017 | $4,423 | $0 | $0 | $0 |
| 2016 | $4,423 | $0 | $0 | $0 |
| 2015 | -- | $0 | $0 | $0 |
| 2014 | -- | $316,000 | $19,814 | $296,186 |
| 2012 | -- | $28,576 | $6,307 | $22,269 |
Agents Affiliated with this Home
-
M
Seller's Agent in 2025
Maria Quattrone
RE/MAX
-
C
Seller's Agent in 2017
Christine Cole
RE/MAX
-
J
Buyer's Agent in 2017
Jessica O'Lock
Compass RE
-
M
Seller's Agent in 2014
Michael McCann
KW Empower
Map
Source: Bright MLS
MLS Number: 1003642295
APN: 022096000
- 854 S Front St
- 858 S Front St
- 112 Christian St Unit I
- 125 Beck St
- 814 S Front St
- 200 Christian St Unit 32
- 826 S 2nd St Unit 3
- 923 E Moyamensing Ave
- 136 Carpenter St Unit A
- 862 Independence Ct
- 130 Catharine St
- 810 S 2nd St Unit C
- 793 S Front St
- 1 Christian St Unit 44L
- 1 Christian St Unit 17
- 1014 E Moyamensing Ave
- 246 Montrose St
- 242 Montrose St
- 923 S 3rd St
- 933 S 3rd St
