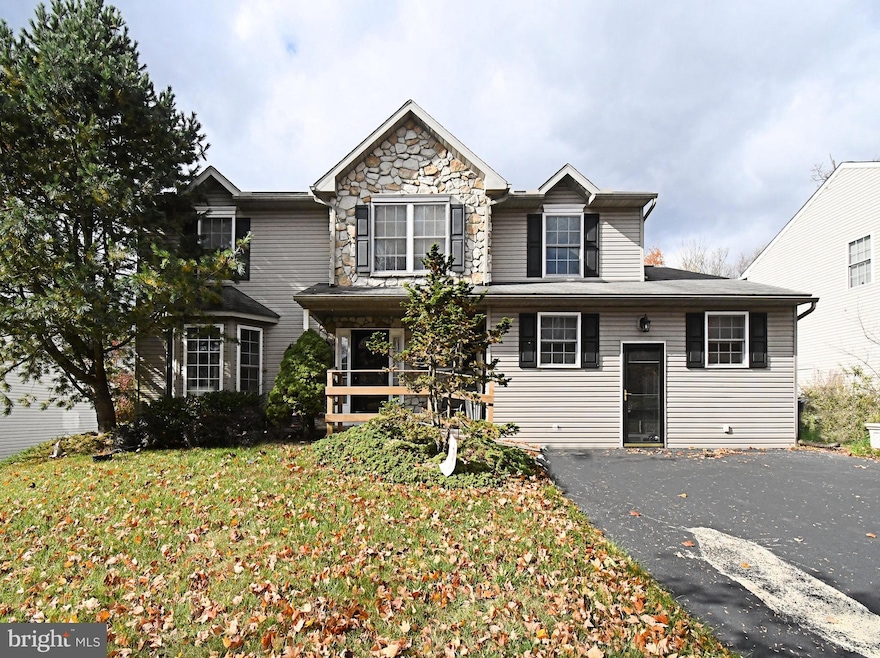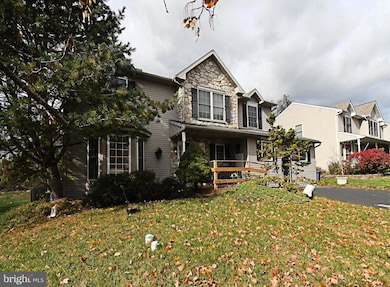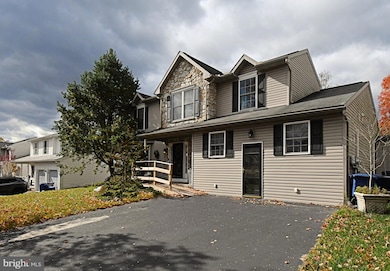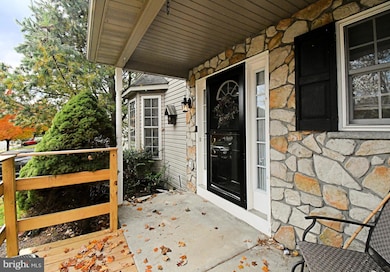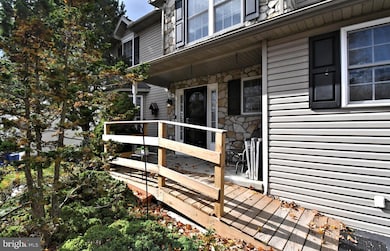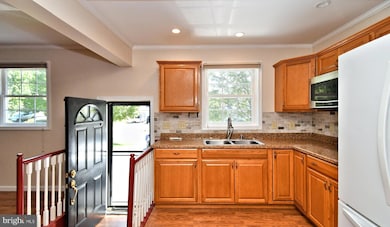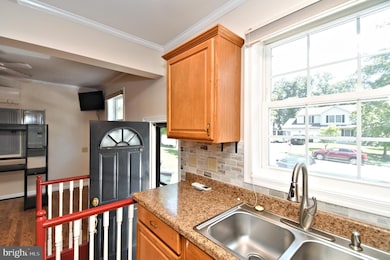107 Clarion Dr Douglassville, PA 19518
Amity NeighborhoodEstimated payment $3,222/month
Highlights
- Popular Property
- Colonial Architecture
- In-Law or Guest Suite
- Daniel Boone Area Primary Center Rated A-
- No HOA
- Soaking Tub
About This Home
Well-built John Garis home located in a desirable neighborhood, offering a fantastic floor plan, strong mechanical systems, and a valuable IN-LAW SUITE. Home is solid but in need of extensive cosmetic updates throughout. This spacious property features a garage converted to a full IN-LAW SUITE with its own private entrance, separate electric meter, on-demand hot water, mini-split heating and cooling, full kitchen, laundry area, bedroom, and full bath—ideal for multi-generational living or guest accommodations.
The main home offers a functional layout beginning with a large living room featuring a bay window that brings in abundant natural light. A separate dining room with ceiling fan leads to the kitchen, which includes an island, pantry, and an eat-in area. From the kitchen, a sliding glass door opens to a paver patio and backyard with fencing, perfect for outdoor entertaining. The kitchen flows into the family room, which features a gas fireplace and provides a cozy & comfortable space. Upstairs, the primary bedroom includes a walk-in closet and a full bath with enclosed shower and soaking tub. There are 3 additional bedrooms on the 2nd floor which are generously sized. The home has excellent mechanical updates, including a new HVAC system (approx. 2 years old), new water heater, and an extensive whole-home water filtration system. A workshop and alarm system are also available. The property sits on a pleasant lot with a cute, manageable yard and is surrounded by well-kept homes in a great neighborhood. While the home requires significant cosmetic work, it offers solid construction, a versatile layout, and tremendous potential for buyers looking to update and customize to their taste. Home is convenient to shopping and major routes such as 422 and the turnpike.
Listing Agent
(610) 724-3526 kchomes@ptd.net RE/MAX Achievers-Collegeville License #RS284281 Listed on: 11/17/2025

Home Details
Home Type
- Single Family
Est. Annual Taxes
- $9,257
Year Built
- Built in 2003
Home Design
- Colonial Architecture
- Asphalt Roof
- Vinyl Siding
- Concrete Perimeter Foundation
Interior Spaces
- 3,105 Sq Ft Home
- Property has 2 Levels
- Gas Fireplace
- Family Room
- Living Room
- Dining Room
- Unfinished Basement
Bedrooms and Bathrooms
- In-Law or Guest Suite
- Soaking Tub
Laundry
- Laundry Room
- Laundry on main level
Parking
- 4 Parking Spaces
- 4 Driveway Spaces
Utilities
- Forced Air Heating and Cooling System
- 200+ Amp Service
- Natural Gas Water Heater
Additional Features
- Ramp on the main level
- 9,583 Sq Ft Lot
Community Details
- No Home Owners Association
- Greenbriar Subdivision
Listing and Financial Details
- Tax Lot 4736
- Assessor Parcel Number 24-5355-20-91-4736
Map
Home Values in the Area
Average Home Value in this Area
Tax History
| Year | Tax Paid | Tax Assessment Tax Assessment Total Assessment is a certain percentage of the fair market value that is determined by local assessors to be the total taxable value of land and additions on the property. | Land | Improvement |
|---|---|---|---|---|
| 2025 | $2,606 | $199,900 | $33,800 | $166,100 |
| 2024 | $8,919 | $199,900 | $33,800 | $166,100 |
| 2023 | $8,736 | $199,900 | $33,800 | $166,100 |
| 2022 | $8,624 | $199,900 | $33,800 | $166,100 |
| 2021 | $8,404 | $199,900 | $33,800 | $166,100 |
| 2020 | $8,404 | $199,900 | $33,800 | $166,100 |
| 2019 | $8,254 | $199,900 | $33,800 | $166,100 |
| 2018 | $8,087 | $199,900 | $33,800 | $166,100 |
| 2017 | $7,900 | $199,900 | $33,800 | $166,100 |
| 2016 | $1,826 | $199,900 | $33,800 | $166,100 |
| 2015 | $1,826 | $199,900 | $33,800 | $166,100 |
| 2014 | $1,826 | $199,900 | $33,800 | $166,100 |
Property History
| Date | Event | Price | List to Sale | Price per Sq Ft |
|---|---|---|---|---|
| 11/17/2025 11/17/25 | For Sale | $465,000 | -- | $150 / Sq Ft |
Purchase History
| Date | Type | Sale Price | Title Company |
|---|---|---|---|
| Deed | $202,478 | -- |
Mortgage History
| Date | Status | Loan Amount | Loan Type |
|---|---|---|---|
| Open | $192,354 | Purchase Money Mortgage |
Source: Bright MLS
MLS Number: PABK2062812
APN: 24-5355-20-91-4736
- 639 Old Airport Rd
- 11 Morlatton Rd
- 519 Glenwood Dr
- 102 Russell Ave
- 523 Glenwood Dr
- 420 Glenwood Dr
- 108 Letort Ln
- 216 Laurelwood Dr
- 704 Old Swede Rd
- 0 Amity Park Rd Unit PABK2036766
- 581 Monocacy Hill Rd
- 101 Ronald Ave
- 14 Charles Ave
- 0 W Rte 422 Unit PABK2064208
- 4 Joseph Ave
- 26 Joseph Ave
- 3 Joseph Ave
- 89 Valley View Rd
- 112 Monocacy Rd
- 56 Monocacy Rd
- 24C Cedar House
- 615a Lake Dr
- 420 Old Swede Rd
- 144 N Main St Unit 2ndFloor East
- 1371 Old Airport Rd Unit FRONT
- 201 Jay St
- 412 W 1st St
- 1720 Honeysuckle Ln
- 313 Old Reading Pike
- 17 W Vine St
- 422 Upland St
- 266 Manatawny St
- 14 E 2nd St
- 23 E 2nd St Unit 2
- 23 E 2nd St Unit 1
- 33 E 4th St
- 45 E High St Unit 1ST FLOOR/3 BEDROOM
- 45 E High St Unit 2ND & 3RD FLOORS
- 45 E High St Unit 2ND FLOOR/2 BEDROOM
- 54 Chestnut St
