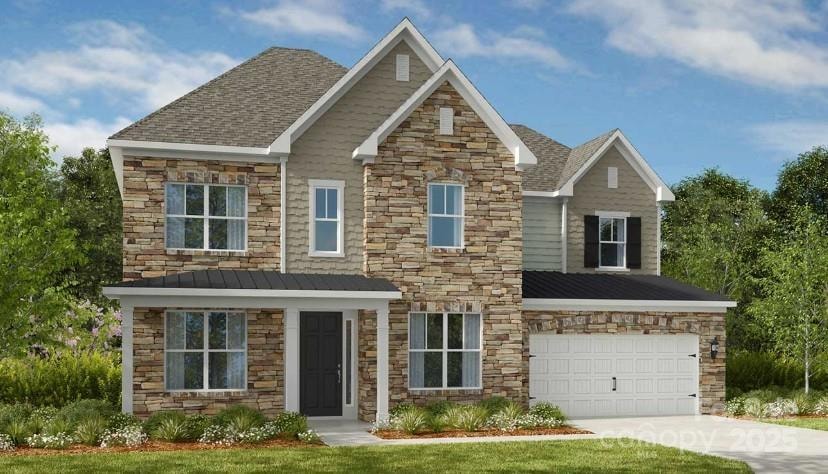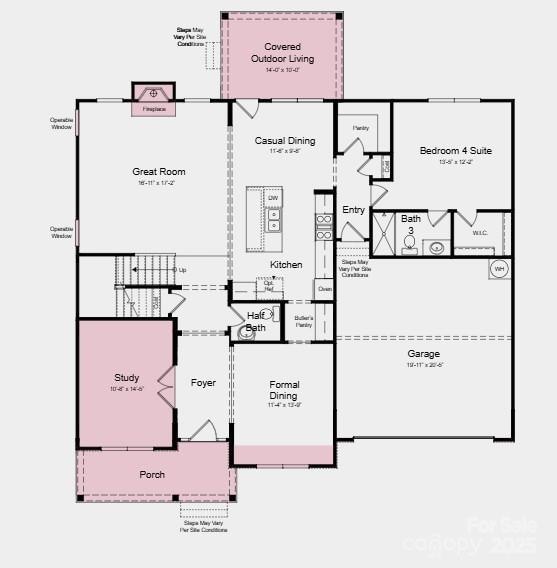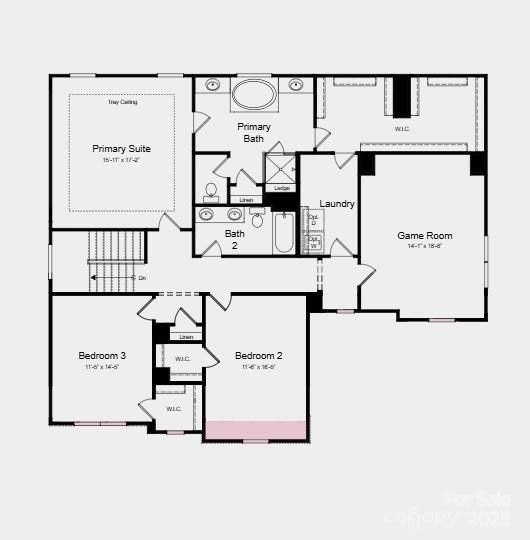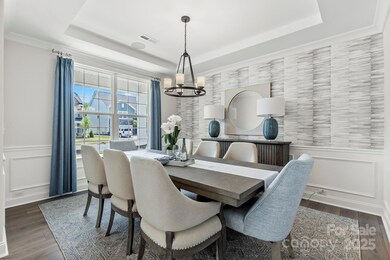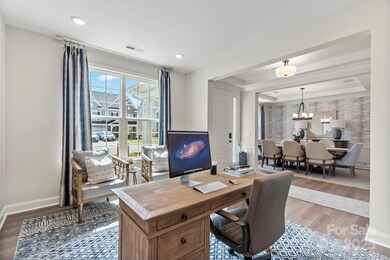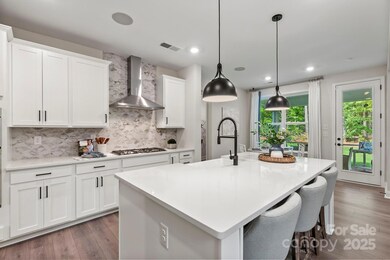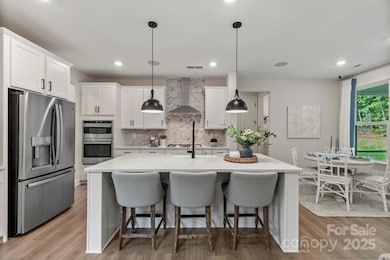107 Clawton Loop Mooresville, NC 28115
Estimated payment $3,595/month
Highlights
- New Construction
- Open Floorplan
- Walk-In Pantry
- Coddle Creek Elementary School Rated A-
- Community Pool
- Front Porch
About This Home
Proposed New Construction - May Completion! Built by America's Most Trusted Homebuilder. Welcome to the Essex II at 107 Clawton Loop in Stafford at Langtree. Welcome guests down the hall to an open-concept gathering room with a cozy fireplace. A private study by the front door offers a quiet space for work or reading. The kitchen features a large island, a walk-in pantry, and a butler’s pantry for added convenience. A casual dining area flows naturally to the covered porch, creating the perfect setting for indoor-outdoor entertaining. A first-floor bedroom suite with a spacious walk-in closet and full bath offers comfort for overnight guests. Upstairs, discover two additional bedrooms, a versatile game room, and a serene primary retreat with a soaking tub, separate shower, dual vanities, and an expansive walk-in closet. Discover Stafford at Langtree in Mooresville, where every day feels like a getaway. Enjoy the pool and cabanas, plus easy access to I-77, Lake Norman, Downtown Mooresville, and Davidson. Spend your weekends boating, fishing, or kayaking on Lake Norman, or explore the trails at Lake Norman State Park. With Mooresville among the fastest-growing suburbs in the U.S., this vibrant community is full of excitement and opportunity. Additional highlights include: gourmet kitchen, tray ceiling at primary suite, study, covered outdoor living, door from primary closet to laundry room, additional windows, fireplace, tankless water heater. This is a proposed home, giving buyers the opportunity to personalize their space with selections from the design studio. Final pricing may vary depending on the buyer’s chosen finishes and features. Photos are for representative purposes only. MLS#4305897
Listing Agent
Taylor Morrison of Carolinas Inc Brokerage Email: cgreenstreet@taylormorrison.com License #299375 Listed on: 09/24/2025
Home Details
Home Type
- Single Family
Est. Annual Taxes
- $30
Year Built
- New Construction
Lot Details
- Property is zoned P3
HOA Fees
- $71 Monthly HOA Fees
Parking
- 2 Car Attached Garage
- Front Facing Garage
- Garage Door Opener
- Driveway
Home Design
- Home is estimated to be completed on 5/31/26
- Slab Foundation
- Architectural Shingle Roof
- Stone Veneer
Interior Spaces
- 2-Story Property
- Open Floorplan
- Entrance Foyer
- Great Room with Fireplace
- Pull Down Stairs to Attic
- Carbon Monoxide Detectors
Kitchen
- Walk-In Pantry
- Built-In Oven
- Gas Cooktop
- Microwave
- Plumbed For Ice Maker
- Dishwasher
- Kitchen Island
- Disposal
Flooring
- Carpet
- Laminate
- Tile
Bedrooms and Bathrooms
- Walk-In Closet
- Soaking Tub
- Garden Bath
Laundry
- Laundry Room
- Laundry on upper level
- Electric Dryer Hookup
Outdoor Features
- Patio
- Front Porch
Schools
- Coddle Creek Elementary School
- Woodland Heights Middle School
- Lake Norman High School
Utilities
- Forced Air Zoned Heating and Cooling System
- Heating System Uses Natural Gas
- Underground Utilities
- Tankless Water Heater
- Cable TV Available
Listing and Financial Details
- Assessor Parcel Number 4656506635.000
Community Details
Overview
- Braesael Management Company Association, Phone Number (704) 847-3507
- Built by Taylor Morrison
- Stafford At Langtree Subdivision, Essex II Floorplan
- Mandatory home owners association
Recreation
- Community Pool
Map
Home Values in the Area
Average Home Value in this Area
Tax History
| Year | Tax Paid | Tax Assessment Tax Assessment Total Assessment is a certain percentage of the fair market value that is determined by local assessors to be the total taxable value of land and additions on the property. | Land | Improvement |
|---|---|---|---|---|
| 2024 | $30 | $76,000 | $76,000 | $0 |
Property History
| Date | Event | Price | List to Sale | Price per Sq Ft |
|---|---|---|---|---|
| 09/24/2025 09/24/25 | For Sale | $667,990 | -- | $204 / Sq Ft |
Source: Canopy MLS (Canopy Realtor® Association)
MLS Number: 4305897
- Somerset Plan at Stafford at Langtree - Premier Collection
- Adalyn Plan at Stafford at Langtree - Premier Collection
- Wembley Plan at Stafford at Langtree - Signature Collection
- Whitmore II Plan at Stafford at Langtree - Signature Collection
- Leland Plan at Stafford at Langtree - Signature Collection
- Waverly Plan at Stafford at Langtree - Premier Collection
- London Plan at Stafford at Langtree - Signature Collection
- Elizabeth Plan at Stafford at Langtree - Premier Collection
- Presley Plan at Stafford at Langtree - Premier Collection
- Essex II Plan at Stafford at Langtree - Signature Collection
- 180 Glenn Dr
- 162 Tetcott St
- 261 MacKwood Rd
- 184 Tetcott St
- 179 Holsworthy Dr
- 168 Holsworthy Dr
- 197 Holsworthy Dr
- 137 Stacy Rd
- 235 Alexandria Dr
- 207 Welcombe St
- 218 English Hills Dr
- 142 W Cavendish Dr
- 110 Louden Dr
- 128 Locomotive Ln Unit 109
- 135 Estelle Rd
- 180 Silverspring Place
- 155 Mott Rd
- 233 E Waterlynn Rd Unit A
- 106 Locomotive Ln Unit 105
- 142 Silverspring Place Unit B
- 182 Mott Rd
- 194 Mott Rd
- 109 Community Park Ln
- 118 Steam Engine Dr Unit 201
- 118 Steam Engine Dr Unit 108
- 113 Steam Engine Dr Unit 108
- 124 Four Seasons Way
- 110 Steam Engine Dr Unit 202
- 102 Pullman Ln
- 180 Larragan Dr
