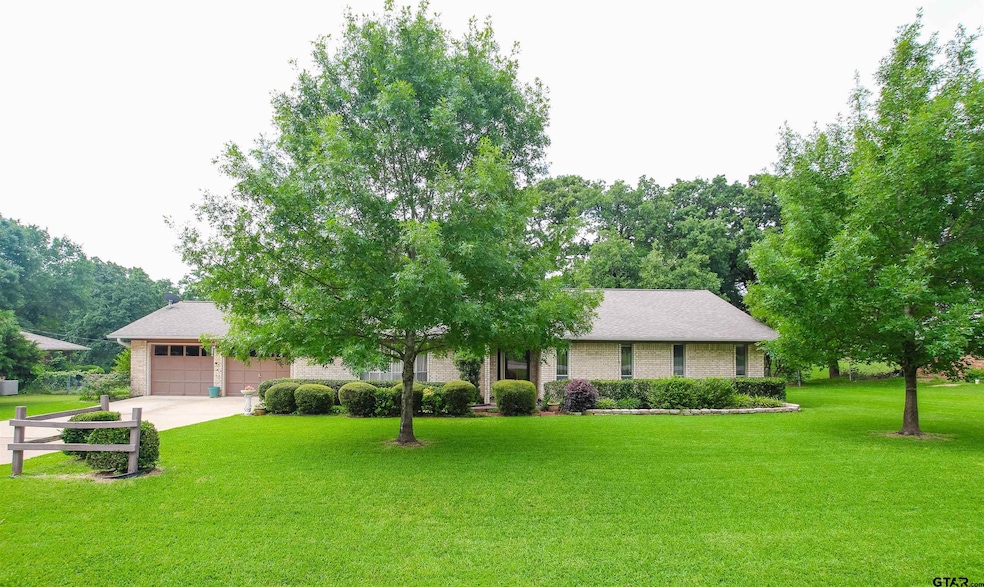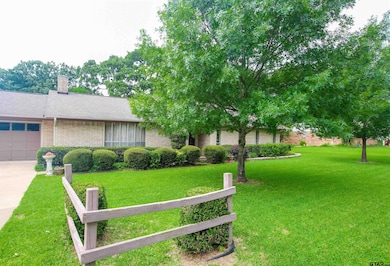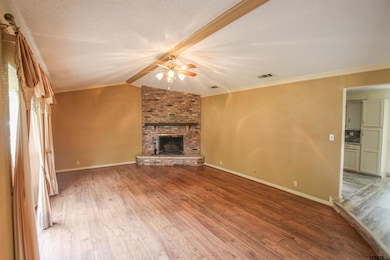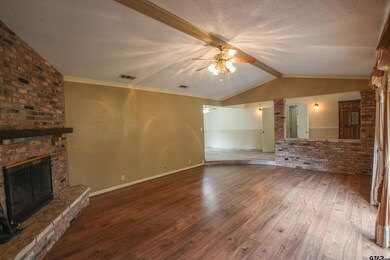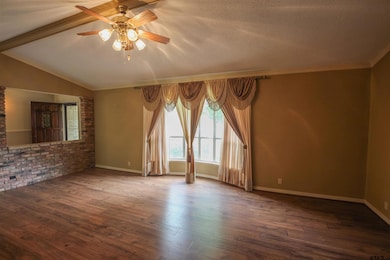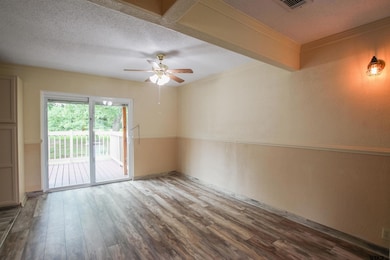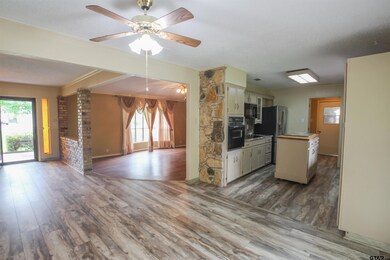
107 Clover Dr Gun Barrel City, TX 75156
Estimated payment $1,481/month
Highlights
- 0.71 Acre Lot
- Ranch Style House
- No HOA
- Covered Deck
- Wood Flooring
- Porch
About This Home
Nestled on a generous plot of green grass and mature trees, this inviting 3-bedroom, 2-bathroom home offers peaceful living with plenty of space to spread out—both inside and out. Located in Gun Barrel City, this property combines comfort, character, and convenience. Step inside to a semi-open floor plan that creates an easy flow between the main living areas. To the left of the front door, the cozy living room features a unique brick structure with an open pass-through that adds charm and visual interest. A brick, wood-burning fireplace anchors the space—perfect for relaxing on cool Texas evenings. Just off the living room, a quaint dining nook overlooks the kitchen, where you'll find ample cabinet space, refrigerator, an electric stovetop with microwave above, and a built-in oven right next to it. Adjacent to the kitchen is a utility room with washer and dryer hookups for added convenience. Down the hall to the right of the front entry, all three bedrooms await. The primary suite offers two separate closets and an en-suite bathroom with a walk-in shower. The two additional bedrooms are nicely sized with a nearby full bathroom, making this home ideal for families or guests. This home offers ADA-compliant accessibility features, including: a movable kitchen island that has rubber wheels, an accessible shower, and railings all throughout the house. Step out back and you’ll find an expansive backyard dotted with trees and linked with a chain-link fence, offering plenty of shade and serenity. A raised patio deck is perfect for entertaining, and a nearby shed adds practical storage space for tools or outdoor gear. This home features a convenient irrigation system that covers the front yard and extends to half of the backyard, making lawn maintenance a breeze. With its peaceful surroundings and functional layout, this home is a true gem—ready for your personal touch!
Home Details
Home Type
- Single Family
Est. Annual Taxes
- $576
Year Built
- Built in 1977
Lot Details
- 0.71 Acre Lot
- Lot Dimensions are 125x250
- Chain Link Fence
Home Design
- Ranch Style House
- Traditional Architecture
- Brick Exterior Construction
- Slab Foundation
- Composition Roof
Interior Spaces
- 1,687 Sq Ft Home
- Ceiling Fan
- Wood Burning Fireplace
- Blinds
- Family Room
- Living Room
- Combination Kitchen and Dining Room
Kitchen
- Electric Oven
- Electric Cooktop
- Microwave
- Dishwasher
- Disposal
Flooring
- Wood
- Carpet
Bedrooms and Bathrooms
- 3 Bedrooms
- 2 Full Bathrooms
- Bathtub with Shower
- Shower Only
Parking
- 2 Car Garage
- Front Facing Garage
- Garage Door Opener
Outdoor Features
- Covered Deck
- Outdoor Storage
- Rain Gutters
- Porch
Schools
- Mabank Elementary And Middle School
- Mabank High School
Utilities
- Central Air
- Heating Available
- Electric Water Heater
- Cable TV Available
Community Details
- No Home Owners Association
- Country Estates Subdivision
Map
Home Values in the Area
Average Home Value in this Area
Tax History
| Year | Tax Paid | Tax Assessment Tax Assessment Total Assessment is a certain percentage of the fair market value that is determined by local assessors to be the total taxable value of land and additions on the property. | Land | Improvement |
|---|---|---|---|---|
| 2024 | $576 | $204,249 | $15,000 | $300,460 |
| 2023 | $2,584 | $185,681 | $15,000 | $281,527 |
| 2022 | $1,911 | $251,580 | $15,000 | $236,580 |
| 2021 | $1,642 | $168,780 | $5,500 | $163,280 |
| 2020 | $1,642 | $155,290 | $5,500 | $149,790 |
| 2019 | $2,503 | $137,380 | $5,500 | $131,880 |
| 2018 | $2,281 | $115,290 | $5,500 | $109,790 |
| 2017 | $2,239 | $113,140 | $5,500 | $107,640 |
| 2016 | $2,239 | $113,140 | $5,500 | $107,640 |
| 2015 | $1,872 | $113,140 | $5,500 | $107,640 |
| 2014 | $2,011 | $113,140 | $5,500 | $107,640 |
Property History
| Date | Event | Price | Change | Sq Ft Price |
|---|---|---|---|---|
| 08/25/2025 08/25/25 | Price Changed | $265,000 | -1.9% | $157 / Sq Ft |
| 07/31/2025 07/31/25 | Price Changed | $270,000 | -3.6% | $160 / Sq Ft |
| 07/28/2025 07/28/25 | Price Changed | $280,000 | -3.4% | $166 / Sq Ft |
| 07/07/2025 07/07/25 | Price Changed | $290,000 | -1.7% | $172 / Sq Ft |
| 06/04/2025 06/04/25 | Price Changed | $295,000 | -1.7% | $175 / Sq Ft |
| 05/22/2025 05/22/25 | For Sale | $300,000 | -- | $178 / Sq Ft |
Purchase History
| Date | Type | Sale Price | Title Company |
|---|---|---|---|
| Interfamily Deed Transfer | -- | Title Source Inc | |
| Interfamily Deed Transfer | -- | Title Source Inc | |
| Deed | -- | -- | |
| Interfamily Deed Transfer | -- | None Available | |
| Vendors Lien | -- | None Available |
Mortgage History
| Date | Status | Loan Amount | Loan Type |
|---|---|---|---|
| Open | $89,588 | New Conventional | |
| Previous Owner | $98,671 | Unknown | |
| Previous Owner | $100,210 | Unknown | |
| Previous Owner | $98,200 | Adjustable Rate Mortgage/ARM |
Similar Homes in Gun Barrel City, TX
Source: Greater Tyler Association of REALTORS®
MLS Number: 25007827
APN: 2500-0001-0040-53
- 111 Waldman Dr
- 306 Day Dr
- 209 Trailwind St
- 00 Paschall Rd
- 381 Paddock Dr
- 306 Breaux Ln
- 381C Paddock Dr
- 381B Paddock Dr
- 381A Paddock Dr
- 00 Rike Rd
- 000000 Spring Valley St
- 762 E Main St
- 304 Paschal Rd
- 308 Paschal Rd
- 302 Paschal Rd
- 306 Paschal Rd
- Lincoln Plan at Victory Estates - Liberty Series
- Glacier Plan at Victory Estates - Freedom Series
- Madison Plan at Victory Estates - Liberty Series
- 300 Paschal Rd
- 625 Cottage Row
- 633 Cottage Row
- 619 Cottage Row
- 615 Cottage Row
- 601 Cottage Row
- 519 Cottage Row
- 501 Cottage Row
- 141 Lawndale Ln
- 1024 Springview Ln
- 150 Willowbend Loop
- 1045 Springview Ln
- 113 Willowbend Loop
- 115 Cottonwood Trail
- 307 W Alene Dr
- 134 Grissom Dr
- 136 Totem Pole St
- 1319 W Main St Unit 21
- 1319 W Main St Unit 7
- 619 Spring Rain Rd
- 120 Legendary Ln
