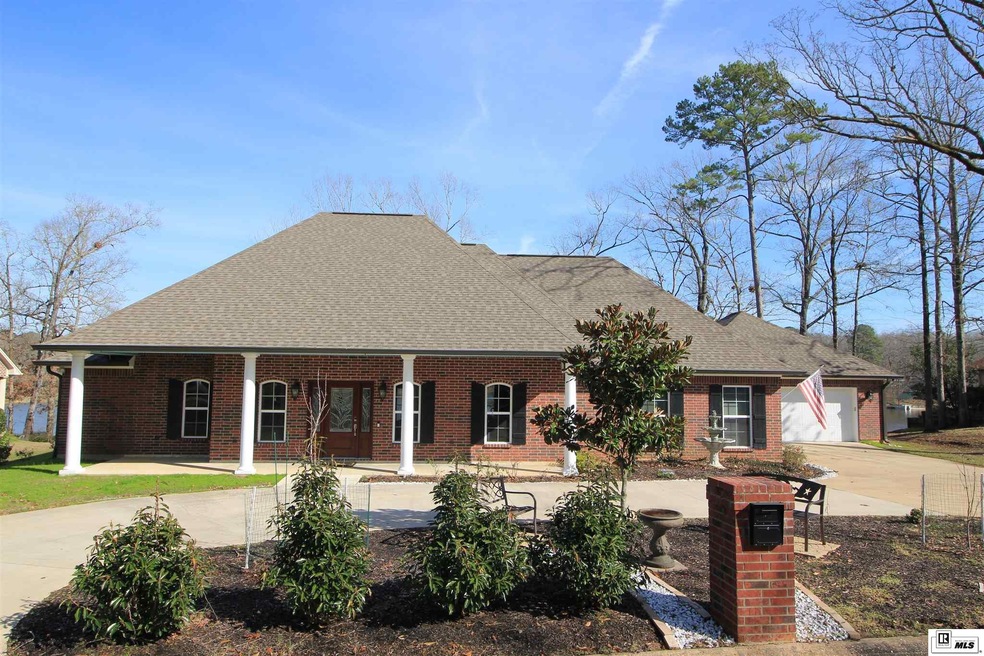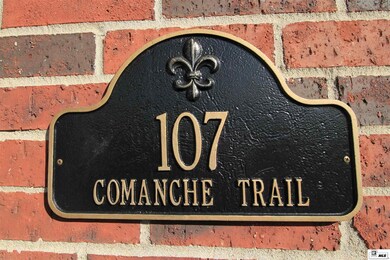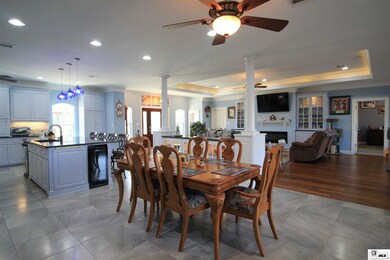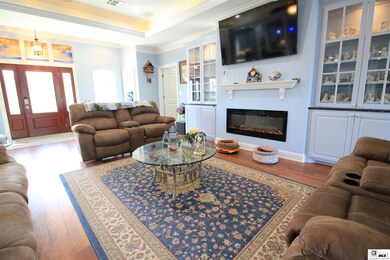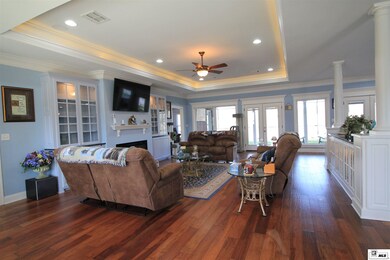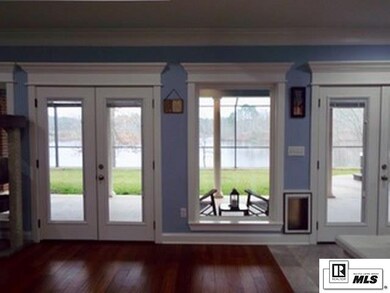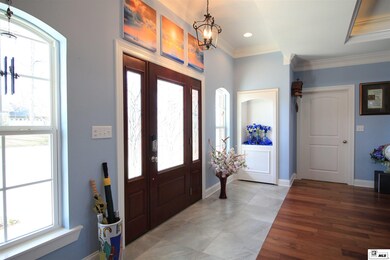
107 Comanche Trail West Monroe, LA 71291
Highlights
- Lake Front
- Pier or Dock
- Fruit Trees
- West Ridge Middle School Rated A-
- Above Ground Spa
- Multiple Fireplaces
About This Home
As of April 2020Stunning views from this open floor plan construction in Indian Lakes. Built in 2016, this custom home boasts a gourmet kitchen, GE double oven, separate cook top with pot filler, custom cabinetry, extra storage, massive island with high grade granite, wine fridge, utensil drawer, hidden roll-out storage and coffee station. Take in the water view from a wall of windows in your living room overlooking Wind Lake, electric fireplace, custom built-ins vented for electronics, tray ceilings with custom lighting, beautiful hardwood and tile flooring, surround sound and multiple floor outlets. Iris inlay front entry door with keyless access and ring doorbell, hidden closet in entryway with art niche, all interior doors are oversized. Owner's suite has an amazing view of the water, tray ceiling, electric fireplace, expansive shower, vessel sinks, closet with built-ins drawers, towel warmer and closet has access the laundry room. Guest bathroom includes a jet tub and TV. Vinyl tilt windows, gutters, wired with CAT-6 and coax, high speed internet available, high efficiency 80 gallon hybrid water heater, insect misting system, brick exterior, enclosed storage room in garage with shelving, two vehicle garage with one oversized garage bay for boat, ATV or additional storage, circle driveway, apple and cherry trees, outdoor fountain, large screen enclosure around back porch with grassy area, hot tub, outdoor kitchen with sink, built-in refrigerator, storage and vent hood for outdoor cooking, wood inlay patio ceiling with outdoor speakers, ceiling fans and TV. Recently rebuilt dock. Make your appointment today to view this one of a kind home!
Last Agent to Sell the Property
French Realty, LLC License #995697819 Listed on: 01/29/2020
Home Details
Home Type
- Single Family
Year Built
- 2016
Lot Details
- 1 Acre Lot
- Lake Front
- Landscaped
- Fruit Trees
Home Design
- Traditional Architecture
- Brick Veneer
- Slab Foundation
- Architectural Shingle Roof
Interior Spaces
- 1-Story Property
- Sound System
- Ceiling Fan
- Multiple Fireplaces
- Blinds
- Rods
- Screened Porch
- Fire and Smoke Detector
- Property Views
Kitchen
- Double Oven
- Electric Cooktop
- Range Hood
- Microwave
- Dishwasher
Bedrooms and Bathrooms
- 3 Bedrooms
- Walk-In Closet
- Hydromassage or Jetted Bathtub
Parking
- 2 Car Attached Garage
- Garage Door Opener
Outdoor Features
- Above Ground Spa
- Rain Gutters
Location
- Mineral Rights
Utilities
- Central Heating and Cooling System
- Electric Water Heater
- Cable TV Available
Community Details
- Pier or Dock
Listing and Financial Details
- Assessor Parcel Number 72231
Ownership History
Purchase Details
Home Financials for this Owner
Home Financials are based on the most recent Mortgage that was taken out on this home.Purchase Details
Home Financials for this Owner
Home Financials are based on the most recent Mortgage that was taken out on this home.Purchase Details
Similar Homes in West Monroe, LA
Home Values in the Area
Average Home Value in this Area
Purchase History
| Date | Type | Sale Price | Title Company |
|---|---|---|---|
| Deed | $392,500 | None Available | |
| Cash Sale Deed | $79,500 | Attorney | |
| Cash Sale Deed | $30,000 | None Available |
Mortgage History
| Date | Status | Loan Amount | Loan Type |
|---|---|---|---|
| Open | $32,000 | New Conventional | |
| Open | $387,054 | Stand Alone Refi Refinance Of Original Loan | |
| Closed | $392,500 | Stand Alone Refi Refinance Of Original Loan | |
| Previous Owner | $293,000 | New Conventional |
Property History
| Date | Event | Price | Change | Sq Ft Price |
|---|---|---|---|---|
| 04/09/2020 04/09/20 | Sold | -- | -- | -- |
| 01/29/2020 01/29/20 | For Sale | $429,000 | +413.8% | $110 / Sq Ft |
| 10/16/2015 10/16/15 | Sold | -- | -- | -- |
| 10/06/2015 10/06/15 | Pending | -- | -- | -- |
| 09/02/2015 09/02/15 | For Sale | $83,500 | -- | -- |
Tax History Compared to Growth
Tax History
| Year | Tax Paid | Tax Assessment Tax Assessment Total Assessment is a certain percentage of the fair market value that is determined by local assessors to be the total taxable value of land and additions on the property. | Land | Improvement |
|---|---|---|---|---|
| 2024 | -- | $41,610 | $2,982 | $38,628 |
| 2023 | $2,503 | $35,399 | $2,982 | $32,417 |
| 2022 | $3,140 | $35,399 | $2,982 | $32,417 |
| 2021 | $3,180 | $35,399 | $2,982 | $32,417 |
| 2020 | $3,180 | $35,399 | $2,982 | $32,417 |
| 2019 | $2,956 | $33,006 | $1,988 | $31,018 |
| 2018 | $2,284 | $33,006 | $1,988 | $31,018 |
| 2017 | $2,956 | $33,006 | $1,988 | $31,018 |
| 2016 | $178 | $1,988 | $1,988 | $0 |
| 2015 | $178 | $1,988 | $1,988 | $0 |
| 2014 | $178 | $1,988 | $1,988 | $0 |
| 2013 | $177 | $1,988 | $1,988 | $0 |
Agents Affiliated with this Home
-
Casey French

Seller's Agent in 2020
Casey French
French Realty, LLC
(318) 509-9443
45 Total Sales
-
Pamela Stephens
P
Buyer's Agent in 2020
Pamela Stephens
Keller Williams Parishwide Partners
(318) 812-7653
100 Total Sales
-
Casey Horrell

Seller's Agent in 2015
Casey Horrell
Magnolia Realty of Louisiana
(318) 538-1168
51 Total Sales
Map
Source: Northeast REALTORS® of Louisiana
MLS Number: 191805
APN: 72231
- 108 Comanche Trail
- 149 Comanche Trail
- 107 Bonnabel Place
- 0 Bonnabel Place
- 107 Sioux Dr
- 138 Fox Run
- 110 Fox Run Unit 110 Fox run
- 865 Johnson Rd
- 000 Strozier Rd
- 113 Windridge Dr
- 111 Windridge Dr
- 0 Highway 15 Unit Alonzo Road
- 214 Hart Rd
- 136 American Ln
- 127 Henry Rd
- 123 Baytree Dr
- 119 Honeysuckle Dr
- 150 Ingram Rd
- 0 Canyon Rd
- 155 Azalea Ln
