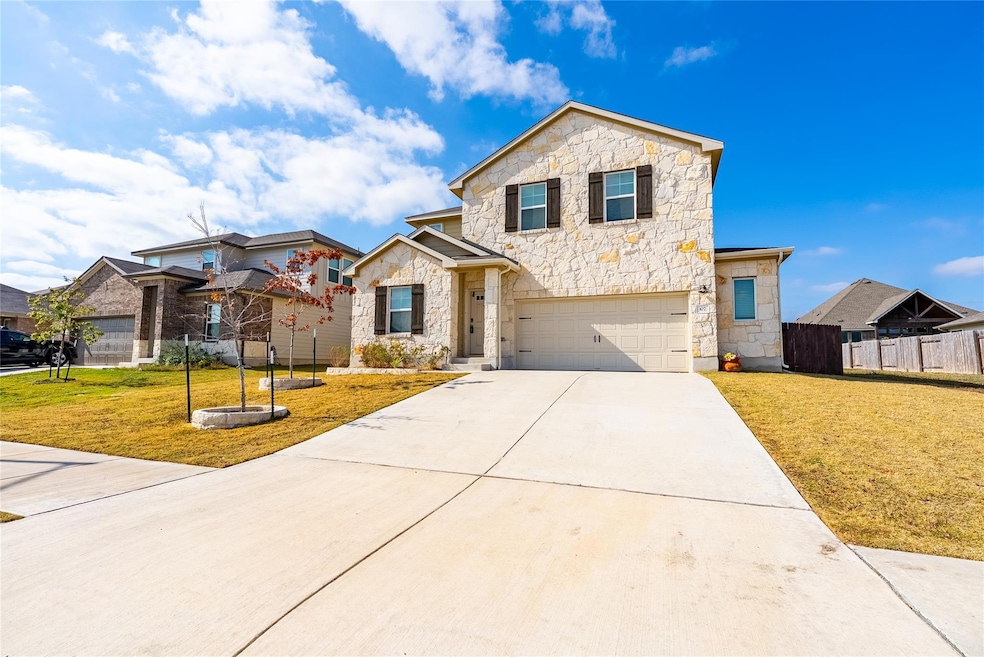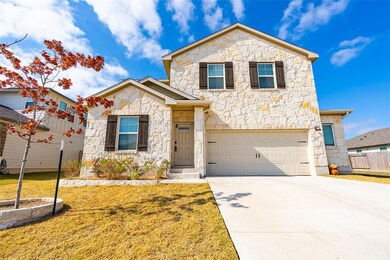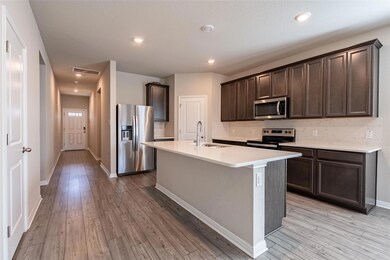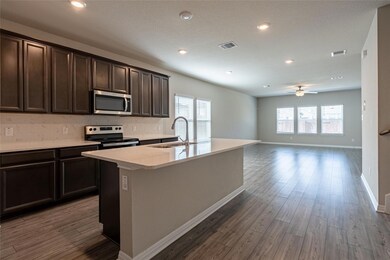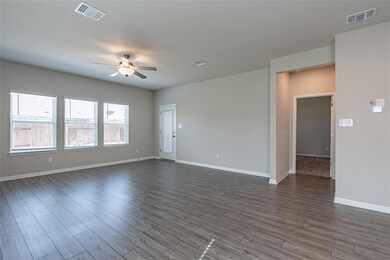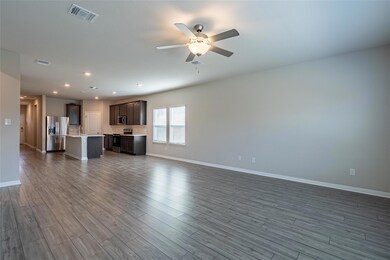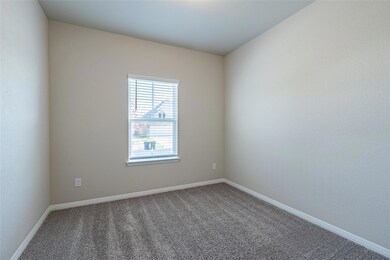Highlights
- New Construction
- Main Floor Primary Bedroom
- Multiple Living Areas
- Open Floorplan
- Private Yard
- Sport Court
About This Home
Welcome to 107 Cona Way, where comfort, charm, and just a dash of “you deserve this” living come together in the peaceful heart of Hutto. Nestled in the warm and welcoming Highlands North community—home of the famous Hippo spirit and highly regarded Hutto ISD—you’ll feel right at ease from the moment you arrive. Step inside and get ready to fall in love. This 5-bedroom, 3-bathroom gem boasts an open floor plan that practically insists you host game nights, stream your favorite shows, or simply stand in the kitchen taking in the beauty of your own refined taste. Recessed lighting, ceiling fans, and stainless steel appliances brighten and elevate the space, while the large quartz-topped island is ready for everything from meal prep to late-night snacks you definitely deserve. Your private downstairs primary suite is a true sanctuary, featuring generous walk-in closets and a spa-inspired bathroom with a spacious walk-in shower and dual vanity. It’s the kind of retreat that gently whispers, “Relax... you’ve earned every minute of this.” Head upstairs to discover your new favorite flex space or at-home office—perfect for Zoom calls, crafting, stretching out on a yoga mat, or quietly escaping the chaos for five blissful minutes. (We fully support this.) Out back, enjoy a covered porch overlooking the fenced yard, perfect for unwinding and entertaining Packed with charm, designed with style, and built for real everyday living, this house is more than a home. It’s a lifestyle wrapped in comfort and sprinkled with personality.
Listing Agent
Keyrenter Property Management Brokerage Phone: (512) 596-0055 License #0505961 Listed on: 11/19/2025
Home Details
Home Type
- Single Family
Est. Annual Taxes
- $9,015
Year Built
- Built in 2023 | New Construction
Lot Details
- 7,841 Sq Ft Lot
- East Facing Home
- Gated Home
- Property is Fully Fenced
- Wood Fence
- Drip System Landscaping
- Rain Sensor Irrigation System
- Dense Growth Of Small Trees
- Private Yard
Parking
- 2 Car Garage
- Parking Storage or Cabinetry
- Front Facing Garage
- Single Garage Door
- Garage Door Opener
- Driveway
Home Design
- Slab Foundation
- Spray Foam Insulation
- Shingle Roof
- Masonry Siding
- Stone Siding
- HardiePlank Type
Interior Spaces
- 2,595 Sq Ft Home
- 2-Story Property
- Open Floorplan
- Wired For Data
- Ceiling Fan
- Recessed Lighting
- ENERGY STAR Qualified Windows
- Blinds
- Window Screens
- Multiple Living Areas
- Storage
- Washer and Dryer
- Attic or Crawl Hatchway Insulated
Kitchen
- Electric Oven
- Electric Range
- Microwave
- ENERGY STAR Qualified Dishwasher
- Stainless Steel Appliances
- Kitchen Island
- Disposal
Flooring
- Carpet
- Vinyl
Bedrooms and Bathrooms
- 5 Bedrooms | 2 Main Level Bedrooms
- Primary Bedroom on Main
- Walk-In Closet
- 3 Full Bathrooms
- Double Vanity
Home Security
- Home Security System
- Smart Home
- Smart Thermostat
- Fire and Smoke Detector
Eco-Friendly Details
- Sustainability products and practices used to construct the property include see remarks
- Energy-Efficient Construction
- Energy-Efficient HVAC
- Energy-Efficient Lighting
- Energy-Efficient Insulation
- ENERGY STAR Qualified Equipment
- Energy-Efficient Thermostat
- Watersense Fixture
Outdoor Features
- Covered Patio or Porch
Schools
- Hutto Elementary And Middle School
- Hutto High School
Utilities
- Cooling Available
- Heating Available
- Vented Exhaust Fan
- Underground Utilities
- Natural Gas Connected
- ENERGY STAR Qualified Water Heater
Listing and Financial Details
- Security Deposit $2,156
- Tenant pays for all utilities
- The owner pays for association fees, taxes
- 12 Month Lease Term
- $75 Application Fee
- Assessor Parcel Number R634965
Community Details
Overview
- Property has a Home Owners Association
- Built by Meritage Homes
- Highlands North Subdivision
- Property managed by Keyrenter Property Management
Amenities
- Picnic Area
- Common Area
Recreation
- Sport Court
- Community Playground
- Park
Pet Policy
- Limit on the number of pets
- Pet Size Limit
- Dogs and Cats Allowed
- Breed Restrictions
- Medium pets allowed
Map
Source: Unlock MLS (Austin Board of REALTORS®)
MLS Number: 1886632
APN: R634965
- 701 Redfish Ln
- 112 Bosco Rd
- 1502 Uvalde Dr
- 1404 Laguna Cove
- 1107 Blewett Dr
- 223 Warner Bend
- 1304 Knippa Cove
- 708 Hereford Loop
- 1102 Simmental Loop
- 207 Janis Mae Dr
- 229 Wells Bend
- 104 Will Ln
- 0 Chris Kelley Blvd
- 105 Edison Dr
- 1002 Wallin Farms Cove
- 918 Estate Arcade
- 203 Matthew Cove
- 122 Edison Dr
- 2004 S Ash Cove
- 212 Crumpton Way
- 302 Marjorie Dr
- 322 Pedernales Ln
- 408 Giorgio Moroder Dr
- 500 Chris Kelley Blvd
- 1108 Delia Chapa
- 1204 Delia Chapa
- 1404 Laguna Cove
- 109 Corn Ln
- 1108 Blewett Dr
- 91 Hereford Loop
- 97 Quarryman Dr
- 100 Stone Fork Ln
- 202 Paige Bend
- 2009 Blewett Dr
- 304 Paige Bend
- 216 Wells Bend
- 117 Paige Bend
- 112-114 Marvin Cove Unit 114 Marvin
- 105 Paige Bend
- 115 Steven St
