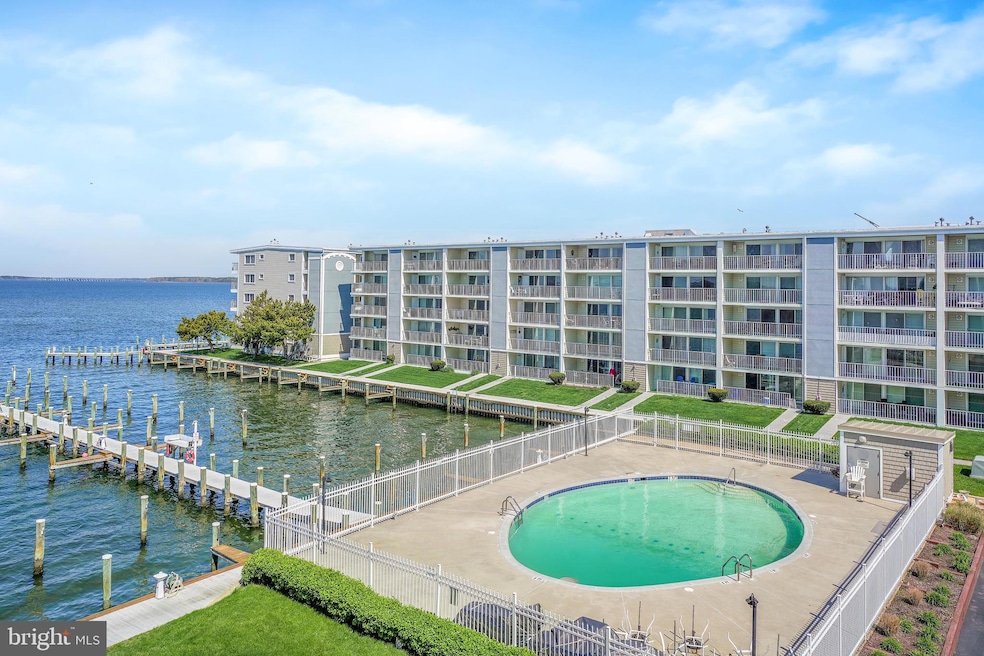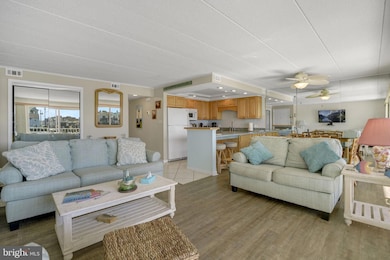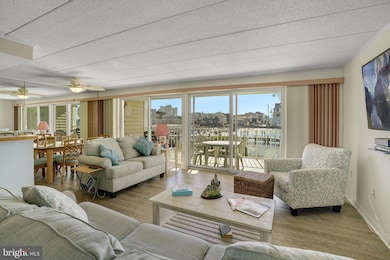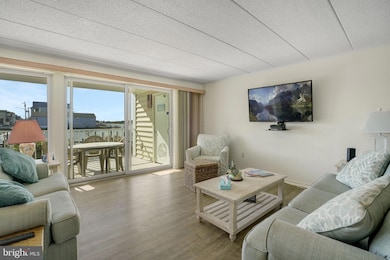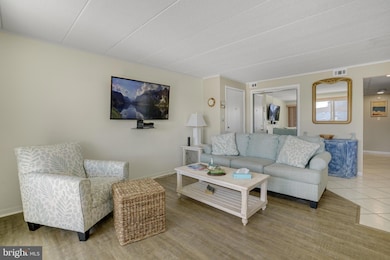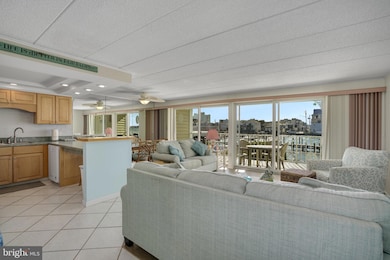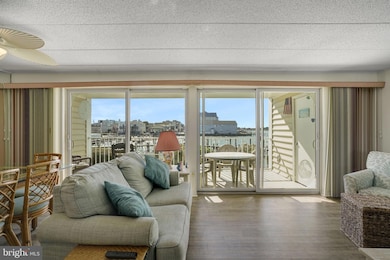Thunder Island 107 Convention Center Dr Unit 139D Floor 1 Ocean City, MD 21842
Estimated payment $3,286/month
Highlights
- 500 Feet of Waterfront
- 5 Dock Slips
- Pier or Dock
- Ocean City Elementary School Rated A
- Pier
- Fishing Allowed
About This Home
This beautifully maintained two bedroom, two bathroom ground floor unit offers the perfect blend of comfort, convenience, and location. Situated just steps from the convention center and within walking distance to the beach and boardwalk, the unit boasts a southern-facing view of the bay, providing breathtaking water vistas throughout the day. The spacious and updated living area features multiple upgrades, including central air conditioning for year-round comfort and a fully equipped kitchen that’s perfect for cooking and entertaining. The unit is designed for relaxation and ease, offering a welcoming atmosphere with plenty of natural light. Additional highlights include an outdoor pool for sunny days, free parking, and the availability of a boat slip for those who love waterfront living. Off-street trailer parking is also available for added convenience. With a strong rental history, this unit presents an excellent investment opportunity for those looking for a vacation home, rental property, or year-round residence. Buyers must honor existing 2026 rentals. Whether you’re drawn to the prime location, stunning bay views, or the exceptional amenities, this condo is a must-see.
Listing Agent
(410) 289-8888 tsmith@holidayoc.com Holiday Real Estate License #510438 Listed on: 11/13/2025
Property Details
Home Type
- Condominium
Est. Annual Taxes
- $4,624
Year Built
- Built in 1984
Lot Details
- Cleared Lot
- Property is in excellent condition
HOA Fees
- $425 Monthly HOA Fees
Home Design
- Contemporary Architecture
- Entry on the 1st floor
- Block Foundation
- Built-Up Roof
- Vinyl Siding
- Masonry
Interior Spaces
- 960 Sq Ft Home
- Property has 1 Level
- Traditional Floor Plan
- Furnished
- Ceiling Fan
- Window Treatments
- Sliding Windows
- Window Screens
- Combination Dining and Living Room
Kitchen
- Electric Oven or Range
- Stove
- Range Hood
- Built-In Microwave
- Dishwasher
- Disposal
Bedrooms and Bathrooms
- 2 Main Level Bedrooms
- 2 Full Bathrooms
- Walk-in Shower
Laundry
- Laundry in unit
- Stacked Electric Washer and Dryer
Home Security
Parking
- 2 Open Parking Spaces
- 2 Parking Spaces
- Paved Parking
- Parking Lot
- Off-Street Parking
Accessible Home Design
- Level Entry For Accessibility
Outdoor Features
- Pier
- Access to Tidal Water
- Private Water Access
- Property near a bay
- Shared Slip
- 5 Dock Slips
- Physical Dock Slip Conveys
- Lake Privileges
- Balcony
- Exterior Lighting
Schools
- Ocean City Elementary School
- Stephen Decatur Middle School
- Stephen Decatur High School
Utilities
- Central Air
- Heat Pump System
- Underground Utilities
- 120/240V
- Electric Water Heater
- Municipal Trash
- Phone Available
- Cable TV Available
Listing and Financial Details
- Tax Lot 139
- Assessor Parcel Number 2410267994
Community Details
Overview
- Association fees include pool(s), all ground fee, common area maintenance, exterior building maintenance, lawn care front, lawn care rear, lawn care side, lawn maintenance, management, pier/dock maintenance, reserve funds, snow removal, water
- Mid-Rise Condominium
- Thunder Island Community
- Property Manager
Amenities
- Common Area
- 1 Elevator
Recreation
- Pier or Dock
- Mooring Area
- Community Pool
- Fishing Allowed
Pet Policy
- Pets allowed on a case-by-case basis
Security
- Fire and Smoke Detector
Map
About Thunder Island
Home Values in the Area
Average Home Value in this Area
Property History
| Date | Event | Price | List to Sale | Price per Sq Ft |
|---|---|---|---|---|
| 11/13/2025 11/13/25 | For Sale | $469,890 | -- | $489 / Sq Ft |
Source: Bright MLS
MLS Number: MDWO2034856
- 107 Convention Center Dr Unit 58b
- 3701 Coastal Hwy Unit 226F
- 3701 Coastal Hwy Unit 139 H
- 3701 Coastal Hwy Unit 332
- 3701 Coastal Hwy Unit 131g
- 3701 Coastal Hwy
- 3701 Coastal Hwy Unit 325F
- 3609 N Canal St Unit 6
- 210 Trimper Ave Unit 2C
- 15 40th St Unit 12
- 14 38th St Unit 301
- 14 38th St Unit 105
- 13 40th St Unit 4
- 14 39th St Unit 2
- 17 40th St Unit 16
- 4000 Coastal Hwy Unit 210
- 4000 Coastal Hwy Unit 212
- 3801 Atlantic Ave
- 3801 Atlantic Ave
- 14 40th St Unit 101
- 12 39th St
- 5 41st St Unit 11
- 9 46th St Unit 41
- 3010 Philadelphia Ave Unit N108
- 3010 Philadelphia Ave Unit S207
- 2815 Tern Dr
- 327 Robin Dr Unit 2
- 317 Sunset Dr
- 2803 Gull Way Unit B01
- 2823 Gull Way
- 5 51st St Unit 7
- 417 Robin Dr Unit 301
- 16 51st St Unit 108
- 504 Robin Dr
- 5104 Coastal Hwy Unit 101S
- 225 26th St Unit 16
- 5300 Coastal Hwy Unit 205
- 105 63rd St Unit 201
- 1406 Chicago Ave Unit 306
- 300 13th St Unit 2A
