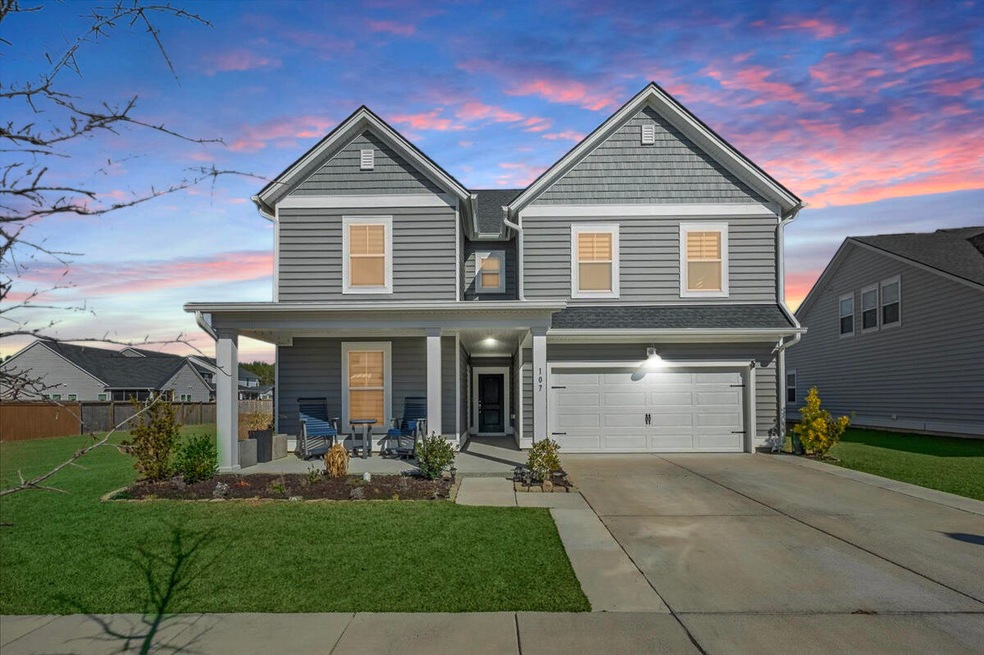
107 Cotton Blossom Way Summerville, SC 29485
Estimated payment $3,242/month
Highlights
- Above Ground Pool
- Traditional Architecture
- High Ceiling
- Beech Hill Elementary School Rated A
- Loft
- Front Porch
About This Home
This thoughtfully designed home offers TRUE multi-generational living with a RARE private main-level apartment perfect for extended family, college student or guests. The suite features its own private entrance, fully equipped kitchen, open living/dining area, spacious bedroom, full bath, walk-in closet, and stacked laundry providing comfort, independence, and privacy.The main home showcases an open-concept layout designed for modern living. The gourmet kitchen flows seamlessly into the inviting living area, while the formal dining room is ideal for hosting special gatherings. Step outside to your screened-in porch and lush backyard retreat a true highlight of the property.
Situated on a large corner lot with no neighbors to one side, the home offers exceptional privacy. A custom 6-foot fence, extended concrete patio, and electric hookup make this outdoor space ideal for entertaining or creating your dream outdoor kitchen. The brand-new swim spa offers a relaxing spot to unwind all year round. The backyard includes a built-in electric hookup ideal for adding an outdoor kitchen or enhancing your setup around the brand-new swim spa.
Additional highlights include a 3-car tandem garage with ample space for storage or hobbies, and a built-in drop zone near the garage entrance to keep daily essentials organized.
Located in the desirable Summers Corner community, you'll enjoy access to walking trails, parks, and Buffalo Lake, where you can kayak, fish, or explore the outdoors. Just 20 minutes from downtown Summerville and zoned to top-rated Dorchester District 2 schools, this home blends luxury, lifestyle, and location.
This unique home is no longer being built schedule your private tour today before it's gone!
Home Details
Home Type
- Single Family
Est. Annual Taxes
- $4,129
Year Built
- Built in 2021
Lot Details
- 7,405 Sq Ft Lot
- Wood Fence
HOA Fees
- $92 Monthly HOA Fees
Parking
- 3 Car Garage
- Garage Door Opener
Home Design
- Traditional Architecture
- Slab Foundation
- Architectural Shingle Roof
- Vinyl Siding
Interior Spaces
- 3,319 Sq Ft Home
- 2-Story Property
- Tray Ceiling
- Smooth Ceilings
- High Ceiling
- Ceiling Fan
- Window Treatments
- Entrance Foyer
- Loft
Kitchen
- Eat-In Kitchen
- Gas Cooktop
- Microwave
- Dishwasher
- Kitchen Island
- Disposal
Flooring
- Carpet
- Ceramic Tile
Bedrooms and Bathrooms
- 4 Bedrooms
- Walk-In Closet
- In-Law or Guest Suite
- Garden Bath
Laundry
- Laundry Room
- Dryer
- Washer
Pool
- Above Ground Pool
- Spa
Outdoor Features
- Screened Patio
- Rain Gutters
- Front Porch
Schools
- Sand Hill Elementary School
- East Edisto Middle School
- Ashley Ridge High School
Utilities
- Central Air
- Heating System Uses Natural Gas
- Tankless Water Heater
Listing and Financial Details
- Home warranty included in the sale of the property
Community Details
Overview
- Summers Corner Subdivision
Recreation
- Community Pool
- Park
- Dog Park
- Trails
Map
Home Values in the Area
Average Home Value in this Area
Tax History
| Year | Tax Paid | Tax Assessment Tax Assessment Total Assessment is a certain percentage of the fair market value that is determined by local assessors to be the total taxable value of land and additions on the property. | Land | Improvement |
|---|---|---|---|---|
| 2024 | $4,129 | $18,830 | $4,560 | $14,270 |
| 2023 | $4,129 | $17,240 | $3,000 | $14,240 |
| 2022 | $3,875 | $17,240 | $3,000 | $14,240 |
| 2021 | $0 | $0 | $0 | $0 |
Property History
| Date | Event | Price | Change | Sq Ft Price |
|---|---|---|---|---|
| 06/16/2025 06/16/25 | For Sale | $515,000 | +18.1% | $155 / Sq Ft |
| 11/22/2021 11/22/21 | Sold | $435,954 | -6.4% | $140 / Sq Ft |
| 09/07/2021 09/07/21 | Pending | -- | -- | -- |
| 07/13/2021 07/13/21 | For Sale | $465,954 | -- | $150 / Sq Ft |
Similar Homes in Summerville, SC
Source: CHS Regional MLS
MLS Number: 25016713
APN: 168-02-06-016
- 136 Oyster Tide Ave
- 160 Greenbelt Ct
- 110 Greenbelt Ct
- 112 Whisper Dr
- 290 Woodland Oak Way
- 1059 Fitzgerald Ct
- 217 Pink Azalea St
- 5034 Cedar Brush Ct
- Jefferson Plan at Watson Hill
- Monroe Plan at Watson Hill
- Truman Plan at Watson Hill
- Madison Plan at Watson Hill
- Harrison Plan at Watson Hill
- Washington Plan at Watson Hill
- 5323 Bending Flats Way
- 5321 Bending Flats Way
- 5320 Bending Flats Way
- 5333 Bending Flats Way
- 5309 Bending Flats Way
- 5311 Bending Flats Way
- 161 Greenbelt Ct
- 114 Whispering Wood Dr
- 4272 Hollow Wind Way
- 803 Reserve Way
- 109 Runnymede Ln
- 9580 Old Glory Ln
- 5253 Lenora Dr
- 9989 Dorchester Rd
- 5300 Patron Place
- 9570 Eagle Pass Dr Unit Sage
- 9570 Eagle Pass Dr Unit Rosemary
- 5202 New Palm Ct
- 8708 Evangeline Dr
- 825A Sandpiper Dr
- 5154 Torrey Ln
- 111 Springview Ln
- 5150 Trump St Unit 2004
- 5150 Trump St Unit 103
- 5116 Morrow Ln
- 4370 Ladson Rd






