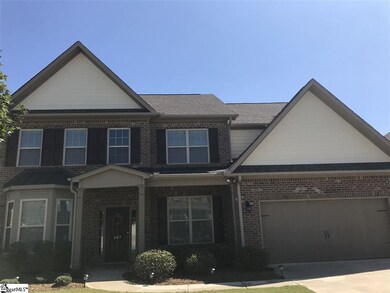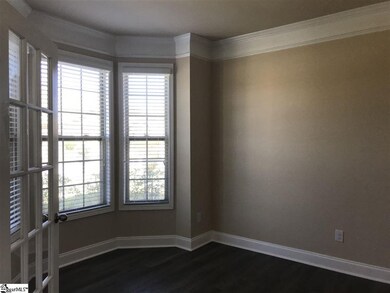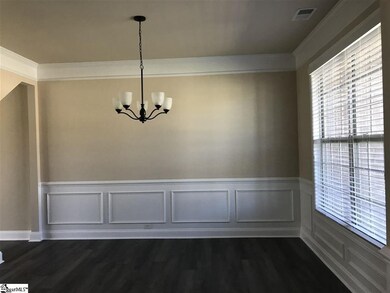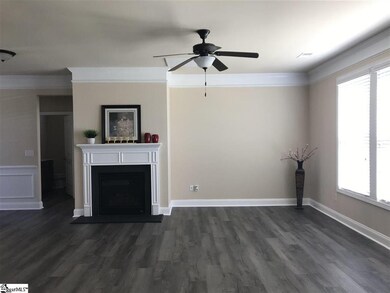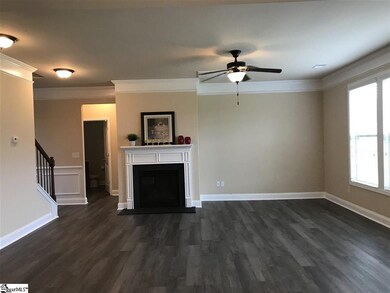
107 Dartford Ct Easley, SC 29642
Highlights
- Open Floorplan
- Traditional Architecture
- Great Room
- Concrete Primary School Rated A-
- Bonus Room
- Granite Countertops
About This Home
As of November 2021Rare find like-new 3 sides brick house in Rose Hill. One of the most popular floorplan with open concept. New luxury vinyl plank flooring throughout the first floor. Downstairs features 2 story foyer, formal dining room, office/living room, great room with gas log fireplace, guest bedroom, and a full bath. Kitchen features granite counter top, stainless steel appliances and a huge island. Upstairs features master suites with walk-in closet, garden tub, and separate shower. There are 3 other bedrooms, a rec room/bonus room, and a full bath on the 2nd floor. Nice big level backyard. Rose Hill subdivision has a community pool, playground, and some sidewalks.
Home Details
Home Type
- Single Family
Est. Annual Taxes
- $1,520
Lot Details
- Lot Dimensions are 90x139
- Level Lot
HOA Fees
- $75 Monthly HOA Fees
Parking
- 2 Car Attached Garage
Home Design
- Traditional Architecture
- Brick Exterior Construction
- Slab Foundation
- Architectural Shingle Roof
- Hardboard
Interior Spaces
- 3,340 Sq Ft Home
- 3,000-3,199 Sq Ft Home
- 2-Story Property
- Open Floorplan
- Tray Ceiling
- Smooth Ceilings
- Ceiling height of 9 feet or more
- Ceiling Fan
- Gas Log Fireplace
- Thermal Windows
- Two Story Entrance Foyer
- Great Room
- Living Room
- Breakfast Room
- Dining Room
- Bonus Room
- Fire and Smoke Detector
Kitchen
- Walk-In Pantry
- Self-Cleaning Convection Oven
- Free-Standing Gas Range
- Built-In Microwave
- Dishwasher
- Granite Countertops
- Disposal
Flooring
- Carpet
- Ceramic Tile
- Vinyl
Bedrooms and Bathrooms
- 5 Bedrooms | 1 Main Level Bedroom
- Primary bedroom located on second floor
- Walk-In Closet
- 3 Full Bathrooms
- Garden Bath
- Separate Shower
Laundry
- Laundry Room
- Laundry on upper level
Attic
- Storage In Attic
- Pull Down Stairs to Attic
Outdoor Features
- Patio
- Front Porch
Schools
- Concrete Elementary School
- Powdersville Middle School
- Powdersville High School
Utilities
- Forced Air Heating and Cooling System
- Heating System Uses Natural Gas
- Underground Utilities
- Gas Water Heater
- Cable TV Available
Listing and Financial Details
- Assessor Parcel Number 213-12-01-195
Community Details
Overview
- HOA Community Management HOA
- Rose Hill Subdivision
- Mandatory home owners association
Amenities
- Common Area
Recreation
- Community Playground
- Community Pool
Ownership History
Purchase Details
Purchase Details
Home Financials for this Owner
Home Financials are based on the most recent Mortgage that was taken out on this home.Purchase Details
Home Financials for this Owner
Home Financials are based on the most recent Mortgage that was taken out on this home.Similar Homes in Easley, SC
Home Values in the Area
Average Home Value in this Area
Purchase History
| Date | Type | Sale Price | Title Company |
|---|---|---|---|
| Deed | -- | None Listed On Document | |
| Deed | $419,900 | None Available | |
| Deed | $333,500 | None Available |
Mortgage History
| Date | Status | Loan Amount | Loan Type |
|---|---|---|---|
| Previous Owner | $335,920 | New Conventional | |
| Previous Owner | $327,458 | FHA |
Property History
| Date | Event | Price | Change | Sq Ft Price |
|---|---|---|---|---|
| 11/24/2021 11/24/21 | Sold | $419,900 | 0.0% | $124 / Sq Ft |
| 10/31/2021 10/31/21 | For Sale | $419,900 | +25.9% | $124 / Sq Ft |
| 11/30/2020 11/30/20 | Sold | $333,500 | -1.9% | $111 / Sq Ft |
| 09/20/2020 09/20/20 | For Sale | $339,900 | -- | $113 / Sq Ft |
Tax History Compared to Growth
Tax History
| Year | Tax Paid | Tax Assessment Tax Assessment Total Assessment is a certain percentage of the fair market value that is determined by local assessors to be the total taxable value of land and additions on the property. | Land | Improvement |
|---|---|---|---|---|
| 2024 | $2,332 | $16,740 | $1,860 | $14,880 |
| 2023 | $2,332 | $16,740 | $1,860 | $14,880 |
| 2022 | $8,066 | $25,110 | $2,790 | $22,320 |
| 2021 | $1,855 | $13,270 | $1,000 | $12,270 |
| 2020 | $1,520 | $10,540 | $1,000 | $9,540 |
| 2019 | $1,520 | $10,540 | $1,000 | $9,540 |
| 2018 | $1,425 | $10,540 | $1,000 | $9,540 |
| 2017 | -- | $10,540 | $1,000 | $9,540 |
| 2016 | $28 | $1,200 | $1,200 | $0 |
| 2015 | -- | $0 | $0 | $0 |
Agents Affiliated with this Home
-

Seller's Agent in 2021
Maggie Mouscardy
MAGNOLIA PROPERTIES & LAND LLC
(310) 890-3271
1 in this area
41 Total Sales
-

Buyer's Agent in 2021
Donna Stegall
RE/MAX
(864) 414-1212
4 in this area
22 Total Sales
-

Seller's Agent in 2020
Anne Chin
Dynasty Group LLC
(803) 240-9332
6 in this area
39 Total Sales
-

Buyer's Agent in 2020
Conner Nasim
Engage Real Estate Group
(864) 436-9490
5 in this area
115 Total Sales
Map
Source: Greater Greenville Association of REALTORS®
MLS Number: 1427779
APN: 213-12-01-195
- 100 Dartford Ct
- 202 Buxton
- 7 Dartford Ct
- 11 Harwick Ct
- 200 Marshfield
- 859 Mount Airy Church Rd
- 207 Shale Dr
- 144 Caledonia Dr
- 244 Shale Dr
- 121 Rickys Path
- 118 Rickys Path
- 110 Rickys Path
- 104 Ivy Woods Dr
- 316 Carriage Hill Dr
- 169 Caledonia Dr
- 268 Shale Dr
- 0 Weeping Willow Dr
- 100 Bent Willow Way
- 3 Porcher Ln
- 125 White Oak Dr

