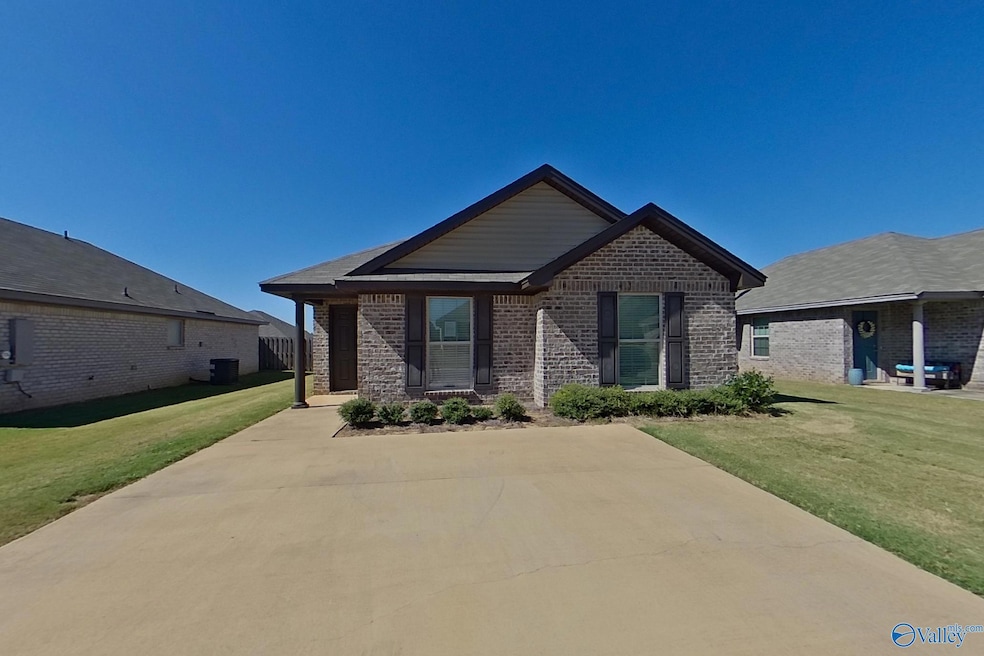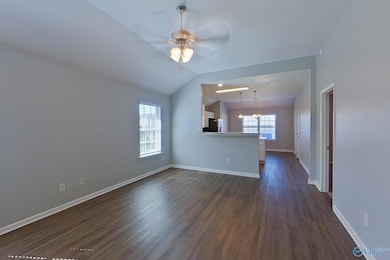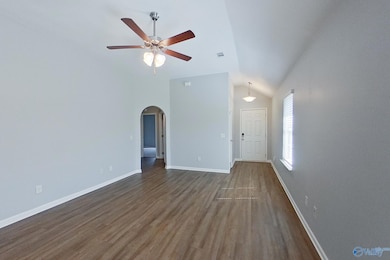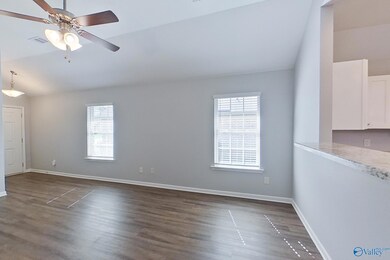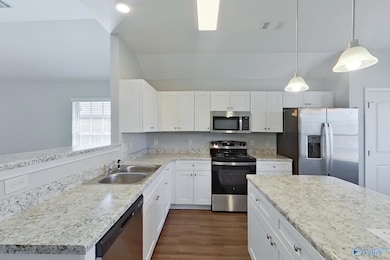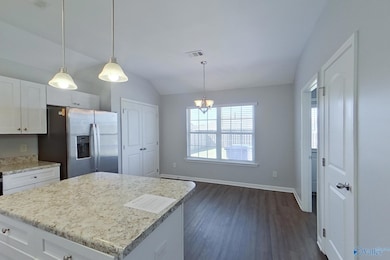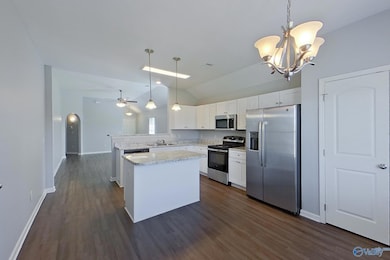
107 Dawson's Mill Dr Prattville, AL 36067
Highlights
- Living Room
- Laundry Room
- Privacy Fence
- Prattville Primary School Rated 10
- Central Heating and Cooling System
About This Home
Welcome to this stunning home! This 3-bedroom, 2-bath residence offers cozy touches like privacy fencing, LVP flooring, and carpet in bedrooms. Open kitchen with a breakfast bar and island. Natural light fills the space, and outside, enjoy a small covered porch, and brick exterior. Additional monthly fees include a $29.99 Smart Home Fee, $9.99 Utility Management Fee, and pet fees if applicable. This move-in ready home has it all!
Home Details
Home Type
- Single Family
Lot Details
- 5,663 Sq Ft Lot
- Privacy Fence
Parking
- Driveway
Home Design
- Brick Exterior Construction
- Slab Foundation
Interior Spaces
- 1,385 Sq Ft Home
- Property has 1 Level
- Living Room
Kitchen
- Oven or Range
- Microwave
- Dishwasher
- Disposal
Bedrooms and Bathrooms
- 3 Bedrooms
- 2 Full Bathrooms
Laundry
- Laundry Room
- Washer and Dryer Hookup
Schools
- Prattville Elementary School
- Prattville High School
Utilities
- Central Heating and Cooling System
Community Details
- Dawson's Mill Subdivision
Listing and Financial Details
- 12-Month Minimum Lease Term
Map
About the Listing Agent

I am passionate about connecting people with their ideal property. Whether you're renting, investing, buying, or selling, I would love to help. I specialize in the lease-up and property management of single family homes for portfolios of all sizes, from first-time investors to institutional clients. My focus is on making your next big move a success!
Jessica's Other Listings
Source: ValleyMLS.com
MLS Number: 21904666
- 2040 Dawsons Mill Ln
- The Lilac Plan at Dawson's Mill
- The Azalea Plan at Dawson's Mill
- The Aspen Plan at Dawson's Mill
- The Savannah Plan at Dawson's Mill
- The Cambridge Plan at Dawson's Mill
- The Lily Plan at Dawson's Mill
- The Windsor Plan at Dawson's Mill
- The Charlotte Plan at Dawson's Mill
- The Magnolia Plan at Dawson's Mill
- The Birch Plan at Dawson's Mill
- The Cottonwood Plan at Dawson's Mill
- The Willow Plan at Dawson's Mill
- 1308 Kingston Oaks
- 279 Gardner Rd
- 1325 Crows Pass
- 202 Dawson's Mill Way
- 0 Judson Ct Unit 581068
- 1127 Durden Rd
- 119 Dawson's Mill Dr
- 107 Dawson's Ml Dr
- 211 Dawsons Mill Way
- 2039 Dawsons Mill Ln
- 553 Mt Airy Dr
- 648 Mimosa Rd
- 745 Park Ln
- 102 White Oak Dr
- 463 Durden Rd Unit B
- 114 Till Ct
- 606 Fairview Ave
- 153 E 6th St
- 157 E 6th St
- 1310 Fairview Ave
- 127 N Wildwood Dr
- 112 Richmond Way
- 807 Gillespie St
- 110 Bridge St
- 1079 E Poplar St
- 1690 Cumberland Dr
- 1626 Pine Lake Dr
