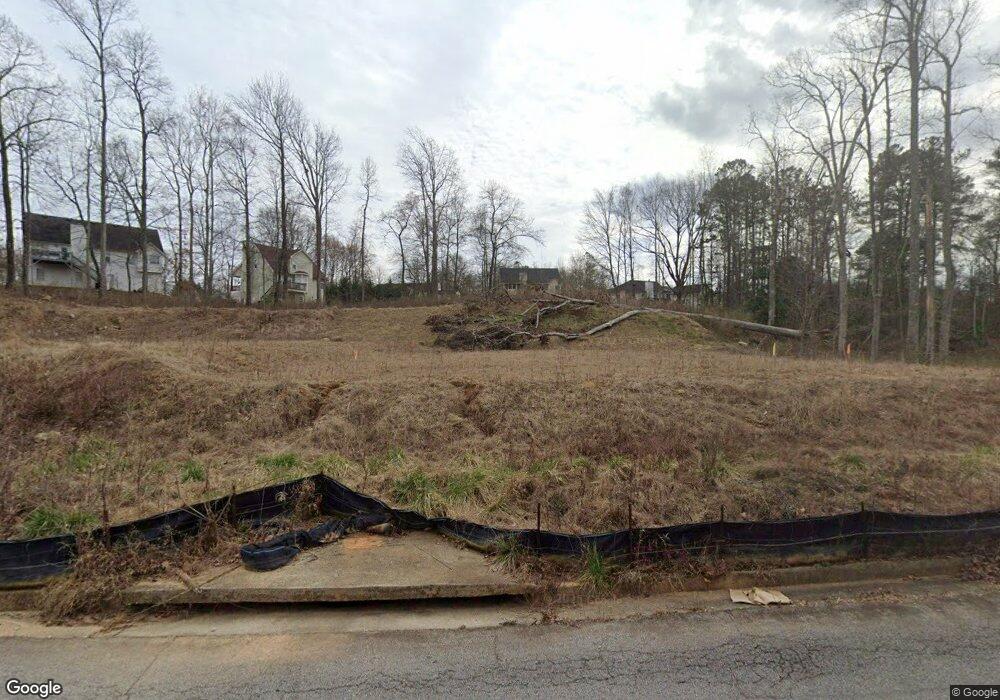107 Deer Crossing Temple, GA 30179
Estimated Value: $282,000 - $298,000
4
Beds
3
Baths
2,204
Sq Ft
$132/Sq Ft
Est. Value
About This Home
This home is located at 107 Deer Crossing, Temple, GA 30179 and is currently estimated at $291,687, approximately $132 per square foot. 107 Deer Crossing is a home located in Carroll County with nearby schools including Providence Elementary School, Temple Middle School, and Temple High School.
Ownership History
Date
Name
Owned For
Owner Type
Purchase Details
Closed on
Dec 5, 2025
Sold by
Sj Homes & Communities Llc
Bought by
Colburn Joshua
Current Estimated Value
Home Financials for this Owner
Home Financials are based on the most recent Mortgage that was taken out on this home.
Original Mortgage
$234,320
Outstanding Balance
$234,096
Interest Rate
6.22%
Mortgage Type
New Conventional
Estimated Equity
$57,591
Purchase Details
Closed on
Nov 14, 2025
Sold by
Buyside Capital Advisors Llc
Bought by
Sj Homes & Communities Llc
Home Financials for this Owner
Home Financials are based on the most recent Mortgage that was taken out on this home.
Original Mortgage
$234,320
Outstanding Balance
$234,096
Interest Rate
6.22%
Mortgage Type
New Conventional
Estimated Equity
$57,591
Purchase Details
Closed on
Apr 15, 2025
Sold by
Dba 21 Holdings Llc
Bought by
Buyside Capital Advisors Llc
Purchase Details
Closed on
Feb 7, 2025
Sold by
Enclave Deer Creek Llc
Bought by
Dba 21 Holdings Llc
Purchase Details
Closed on
Nov 2, 2024
Sold by
Dibo Properties Llc
Bought by
Buyside Capital Advisors Llc
Purchase Details
Closed on
Oct 29, 2024
Sold by
Buyside Capital Advisors Llc
Bought by
Enclave Deer Crossing Llc
Purchase Details
Closed on
Jun 12, 2024
Sold by
Buyside Capital Advisors Llc
Bought by
Dibo Properties Llc
Purchase Details
Closed on
Apr 7, 2021
Sold by
Bulk Buys Partners Llc
Bought by
Deer Creek Ventures Llc
Purchase Details
Closed on
Sep 28, 2020
Sold by
Sci Partners I Llc
Bought by
Bulk Buys Partners Llc
Purchase Details
Closed on
Jun 7, 2001
Bought by
R & D Developers Inc
Create a Home Valuation Report for This Property
The Home Valuation Report is an in-depth analysis detailing your home's value as well as a comparison with similar homes in the area
Home Values in the Area
Average Home Value in this Area
Purchase History
| Date | Buyer | Sale Price | Title Company |
|---|---|---|---|
| Colburn Joshua | $292,900 | -- | |
| Sj Homes & Communities Llc | $292,900 | -- | |
| Buyside Capital Advisors Llc | -- | -- | |
| Dba 21 Holdings Llc | $731,544 | -- | |
| Buyside Capital Advisors Llc | $3,255,000 | -- | |
| Enclave Deer Crossing Llc | $3,255,000 | -- | |
| Dibo Properties Llc | $3,162,000 | -- | |
| Buyside Capital Advisors Llc | $3,162,000 | -- | |
| Deer Creek Ventures Llc | -- | -- | |
| Bulk Buys Partners Llc | $420,000 | -- | |
| R & D Developers Inc | -- | -- |
Source: Public Records
Mortgage History
| Date | Status | Borrower | Loan Amount |
|---|---|---|---|
| Open | Colburn Joshua | $234,320 |
Source: Public Records
Tax History
| Year | Tax Paid | Tax Assessment Tax Assessment Total Assessment is a certain percentage of the fair market value that is determined by local assessors to be the total taxable value of land and additions on the property. | Land | Improvement |
|---|---|---|---|---|
| 2025 | $371 | $14,000 | $14,000 | -- |
| 2024 | $107 | $4,000 | $4,000 | -- |
| 2023 | $107 | $4,000 | $4,000 | $0 |
| 2022 | $121 | $4,000 | $4,000 | $0 |
| 2021 | $124 | $4,000 | $4,000 | $0 |
| 2020 | $125 | $4,000 | $4,000 | $0 |
| 2019 | $126 | $4,000 | $4,000 | $0 |
| 2018 | $130 | $8,000 | $8,000 | $0 |
| 2017 | $66 | $2,000 | $2,000 | $0 |
| 2016 | $66 | $2,000 | $2,000 | $0 |
| 2015 | $36 | $1,040 | $1,040 | $0 |
| 2014 | $37 | $1,040 | $1,040 | $0 |
Source: Public Records
Map
Nearby Homes
- 116 Deer Crossing Unit LOT 4
- 119 Deer Crossing Unit LOT 85
- 292 E Johnson St
- 587 E Johnson St
- 140 Creek Crossing Ln
- 238 James Allen Place
- 119 E Johnson St
- 107 Antler Trail
- 204 Bucks Trail
- 406 Splash Pointe
- 130 Carroll St
- 121 E Woodland Manor
- 110 Driver St
- 215 Ivey Lake Pkwy Unit 31
- 407 Nottely Dr
- 502 Lanier Way
- 408 Nottely Dr
- 723 Singleton Rd
- 725 Singleton Rd
- 727 Singleton Rd
- 111 Deer Crossing
- 111 Deer Crossing Unit LOT 87
- 103 Deer Crossing Unit LOT 89
- 103 Deer Crossing
- 404 Jane Ct
- 305 Sue Ct
- 413 Splash Pointe
- 407 Splash Pointe
- 415 Splash Pointe
- 415 Splash Pointe
- 416 Splash Pointe
- 404 Splash Pointe
- 413 Splash Pointe
- 414 Splash Pointe
- 400 Jane Ct
- 104 Deer Crossing
- 108 Deer Crossing Unit LOT 3
- 108 Deer Crossing
- 301 Sue Ct
- 405 Jane Ct
Your Personal Tour Guide
Ask me questions while you tour the home.
