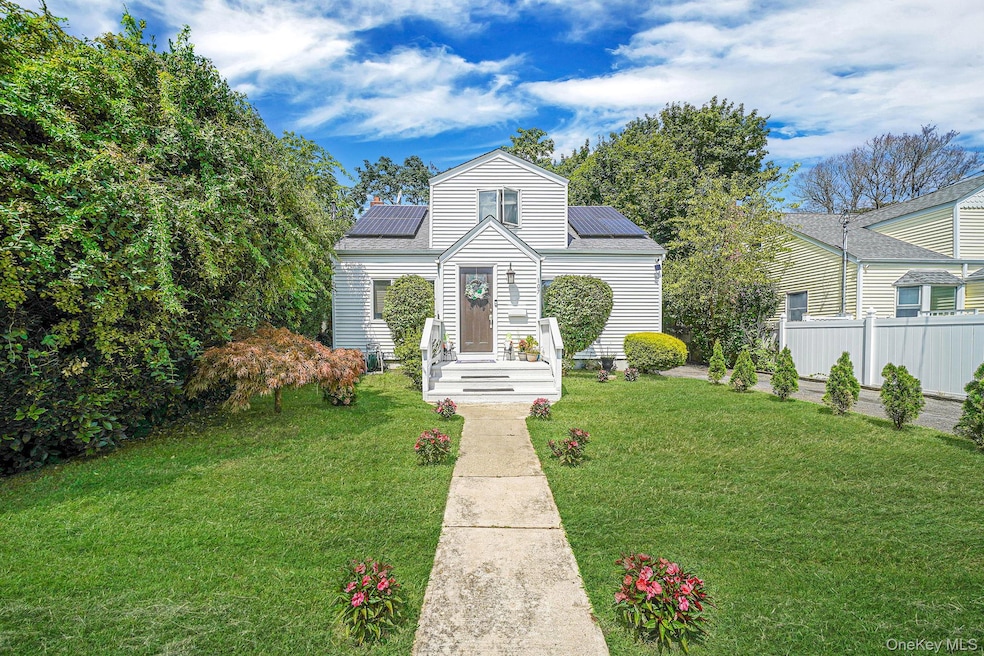
107 E 9th St Huntington Station, NY 11746
Huntington Station NeighborhoodEstimated payment $4,136/month
Highlights
- Cape Cod Architecture
- Main Floor Bedroom
- Eat-In Kitchen
- Deck
- Stainless Steel Appliances
- Patio
About This Home
Nestled in a serene, tree -lined neighborhood, this Beautiful, bright and spacious cape is in the heart of Huntington. It has 3 spacious bedrooms and 2 full bathrooms. This home is perfect for both family living and entertainment. The kitchen has all stainless steel appliances with plenty of storage space. Full finished basement with outside entrance and has plenty of space for home office, gym and storage. The roof and heating unit are 10 years old. It has leased solar panels, gas heating, gas cooking, sprinkler system and cesspool. It has a cute deck and a private backyard for summer gatherings or for just relaxation. It is close to LIRR , shopping, mall, highways and long Island beaches. It has super low taxes. Why rent when you can own a place !!! Call me for your private showing.
Listing Agent
Realty Connect USA L I Inc Brokerage Phone: 631-881-5160 License #10401248476 Listed on: 08/26/2025

Home Details
Home Type
- Single Family
Est. Annual Taxes
- $7,228
Year Built
- Built in 1950
Lot Details
- 5,227 Sq Ft Lot
- Back Yard Fenced
Parking
- 4 Parking Spaces
Home Design
- Cape Cod Architecture
- Vinyl Siding
Interior Spaces
- 1,578 Sq Ft Home
- Entrance Foyer
Kitchen
- Eat-In Kitchen
- Microwave
- Dishwasher
- Stainless Steel Appliances
Bedrooms and Bathrooms
- 3 Bedrooms
- Main Floor Bedroom
- En-Suite Primary Bedroom
- 2 Full Bathrooms
Laundry
- Laundry in Hall
- Dryer
- Washer
Finished Basement
- Walk-Out Basement
- Basement Fills Entire Space Under The House
Outdoor Features
- Deck
- Patio
Schools
- Southdown Elementary School
- J Taylor Finley Middle School
- Huntington High School
Utilities
- Baseboard Heating
- Tankless Water Heater
- Cesspool
Listing and Financial Details
- Assessor Parcel Number 0400-149-00-01-00-044-000
Map
Home Values in the Area
Average Home Value in this Area
Tax History
| Year | Tax Paid | Tax Assessment Tax Assessment Total Assessment is a certain percentage of the fair market value that is determined by local assessors to be the total taxable value of land and additions on the property. | Land | Improvement |
|---|---|---|---|---|
| 2024 | $6,875 | $1,750 | $100 | $1,650 |
| 2023 | $3,438 | $1,750 | $100 | $1,650 |
| 2022 | $6,834 | $1,750 | $100 | $1,650 |
| 2021 | $6,768 | $1,750 | $100 | $1,650 |
| 2020 | $6,691 | $1,750 | $100 | $1,650 |
| 2019 | $13,381 | $0 | $0 | $0 |
| 2018 | $6,359 | $1,750 | $100 | $1,650 |
| 2017 | $6,359 | $1,750 | $100 | $1,650 |
| 2016 | $6,281 | $1,750 | $100 | $1,650 |
| 2015 | -- | $1,750 | $100 | $1,650 |
| 2014 | -- | $1,750 | $100 | $1,650 |
Property History
| Date | Event | Price | Change | Sq Ft Price |
|---|---|---|---|---|
| 08/26/2025 08/26/25 | For Sale | $649,999 | -- | $412 / Sq Ft |
Purchase History
| Date | Type | Sale Price | Title Company |
|---|---|---|---|
| Deed | $335,000 | -- |
Mortgage History
| Date | Status | Loan Amount | Loan Type |
|---|---|---|---|
| Open | $323,819 | FHA | |
| Previous Owner | $46,360 | Unknown |
Similar Homes in Huntington Station, NY
Source: OneKey® MLS
MLS Number: 905556
APN: 0400-149-00-01-00-044-000
- 1 Varney Ave
- 200 E 11th St
- 30 Leyden St
- 43 Caldwell St
- 148 Lenox Rd
- 57 E Pulaski Rd
- 126 E 12th St
- 0 E 12th St
- 273 Lenox Rd
- 1 Timothy Ln
- 26 E 12th St
- 34 Biltmore Cir Unit 34
- 54 E 14th St
- 25 E 13th St
- 217 Broadway
- 16 Corlett Place
- 280 Lowndes Ave Unit 208
- 280 Lowndes Ave Unit 305G
- 280 Lowndes Ave Unit 111G
- 20 Pine Ave
- 156 E Pulaski Rd
- 150 1st Ave Unit 1st Floor Middle
- 203 Broadway
- 1700 E 5th St
- 15 Ingersoll St Unit 1
- 217 5th Ave
- 11 Bertlee Dr
- 303 Nassau Rd Unit B
- 34 Woodhull Rd
- 46 Hemlock Ave
- 5 Maplewood Rd Unit 2
- 236 Thompson Place
- 14 Frog Pond Rd
- 15 Canyon St
- 244 Crombie St
- 27 Dunlop Rd
- 35 Grandview St
- 186 Nassau Rd
- 65 Willow Ave
- 52 Engelke Ave Unit 2






