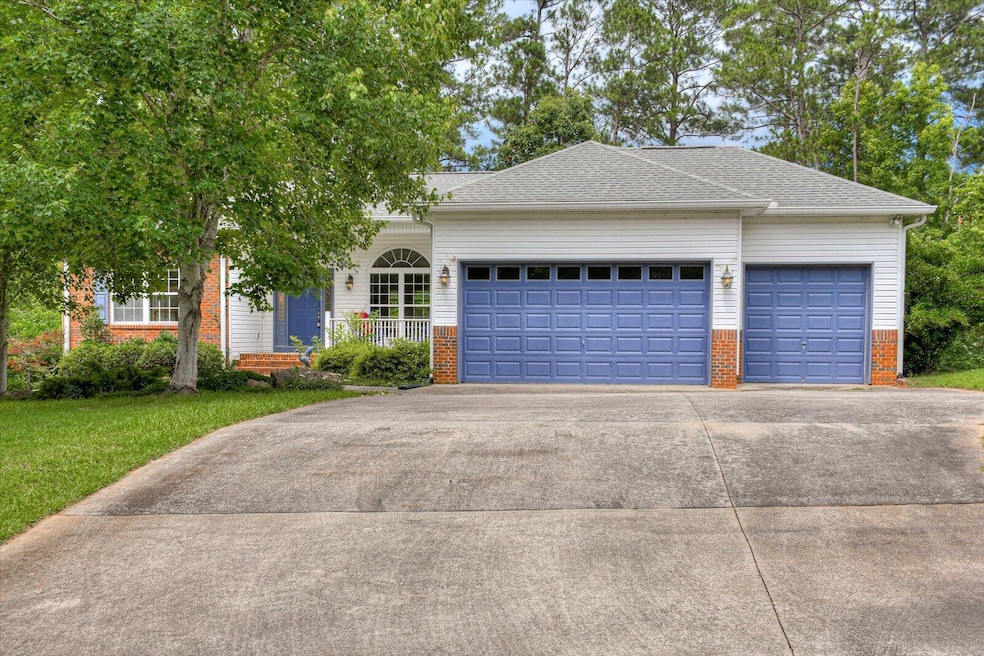
107 Elam Dr McCormick, SC 29835
Highlights
- On Golf Course
- Ranch Style House
- Community Pool
- Clubhouse
- Wood Flooring
- Tennis Courts
About This Home
As of September 2024Welcome to 107 Elam Drive, a lovely home situated on Fairway Hole #16 of the Tara Golf Course. Its prime location, close to the country club and activity center, allows you to hop in your golf cart and be there in just minutes.This charming home features a living room with a tray ceiling, a cozy fireplace, and an open layout that connects to the kitchen's eating area, making it ideal for entertaining. Access the deck easily from here, providing a perfect spot for outdoor relaxation.With three bedrooms and two bathrooms, this home offers plenty of space. The master suite boasts a tray ceiling, a large walk-in closet, double vanities, a soaking tub, and a standalone shower. Hardwood and carpeted floors add warmth and comfort throughout the house.The kitchen features a bay window, bringing in natural light and offering delightful views of the golf course. Enjoy your morning coffee while watching the golfers. All appliances, including the washer and dryer, as well as window treatments, are included. Roof replaced in 2012, water heater and the heating unit is still under warranty, ensuring peace of mind for years to come.Additional features include recessed lighting, double-hung windows, and a workshop off the garage for extra storage or workspace. An irrigation system keeps the yard lush and green during the summer months.Don't miss the opportunity to make this wonderful home your own. Schedule a private showing today!
Last Agent to Sell the Property
Greene Advantage Realty License #127827 Listed on: 06/10/2024
Home Details
Home Type
- Single Family
Est. Annual Taxes
- $1,869
Year Built
- Built in 2000
Lot Details
- 0.38 Acre Lot
- On Golf Course
HOA Fees
- $161 Monthly HOA Fees
Parking
- 3 Car Garage
Home Design
- Ranch Style House
- Fixer Upper
- Brick Exterior Construction
- Composition Roof
- Vinyl Siding
Interior Spaces
- 1,668 Sq Ft Home
- Wired For Data
- Ceiling Fan
- Blinds
- Entrance Foyer
- Family Room with Fireplace
- Breakfast Room
- Crawl Space
- Pull Down Stairs to Attic
- Fire and Smoke Detector
Kitchen
- Eat-In Kitchen
- Electric Range
- Built-In Microwave
- Dishwasher
Flooring
- Wood
- Carpet
Bedrooms and Bathrooms
- 3 Bedrooms
- Split Bedroom Floorplan
- 2 Full Bathrooms
Laundry
- Dryer
- Washer
Outdoor Features
- Covered Patio or Porch
Schools
- Mccormick Elementary School
- Mccormick Middle School
- Mccormick High School
Utilities
- Central Air
- Heating System Uses Propane
- Heat Pump System
- Hot Water Heating System
- Water Heater
Listing and Financial Details
- Legal Lot and Block 7 / 33
- Assessor Parcel Number 0780000015
Community Details
Overview
- Savannah Lakes Village Subdivision
Amenities
- Clubhouse
Recreation
- Golf Course Community
- Tennis Courts
- Pickleball Courts
- Community Pool
- Trails
Ownership History
Purchase Details
Purchase Details
Similar Homes in the area
Home Values in the Area
Average Home Value in this Area
Purchase History
| Date | Type | Sale Price | Title Company |
|---|---|---|---|
| Deed | $305,000 | -- | |
| Grant Deed | $168,000 | -- |
Property History
| Date | Event | Price | Change | Sq Ft Price |
|---|---|---|---|---|
| 09/16/2024 09/16/24 | Sold | $355,000 | -3.8% | $213 / Sq Ft |
| 07/28/2024 07/28/24 | Pending | -- | -- | -- |
| 06/10/2024 06/10/24 | For Sale | $369,000 | -- | $221 / Sq Ft |
Tax History Compared to Growth
Tax History
| Year | Tax Paid | Tax Assessment Tax Assessment Total Assessment is a certain percentage of the fair market value that is determined by local assessors to be the total taxable value of land and additions on the property. | Land | Improvement |
|---|---|---|---|---|
| 2024 | $1,869 | $11,748 | $1,600 | $10,148 |
| 2023 | $1,817 | $11,748 | $1,600 | $10,148 |
| 2022 | $5,883 | $7,440 | $1,600 | $5,840 |
| 2021 | $981 | $7,440 | $1,600 | $5,840 |
| 2020 | $990 | $7,440 | $1,600 | $5,840 |
| 2019 | $936 | $6,900 | $1,600 | $5,300 |
| 2018 | $887 | $6,900 | $1,600 | $5,300 |
| 2017 | $1,210 | $6,900 | $1,600 | $5,300 |
| 2016 | $3,147 | $10,070 | $2,100 | $7,970 |
| 2015 | -- | $11,960 | $2,400 | $9,560 |
| 2014 | -- | $11,960 | $2,400 | $9,560 |
| 2012 | -- | $11,960 | $2,400 | $9,560 |
Agents Affiliated with this Home
-
KRISTIN BALL

Seller's Agent in 2024
KRISTIN BALL
Greene Advantage Realty
(770) 402-8878
28 Total Sales
-
Tom Greene

Seller Co-Listing Agent in 2024
Tom Greene
Greene Advantage Realty
(706) 318-9495
129 Total Sales
-
Cara Verrell

Buyer's Agent in 2024
Cara Verrell
RE/MAX
(517) 899-0877
91 Total Sales
Map
Source: REALTORS® of Greater Augusta
MLS Number: 530214
APN: 0780233007
- 326 Mulberry Ln
- B9,L8 Mulberry Ln
- 149 Cypress Dr
- 256 Candlewick Loop
- Lot 26 Candlewick Loop
- 16-39 Rutledge Ln
- 120 Arbor Ln
- 14-11 Arbor Ln
- 13-11 Arbor Ln
- 136 Elam Dr
- 212 Links Place
- 111 Carriage Ln
- 209 Apple Ln
- 150 Shenandoah Dr
- Lot 14 Cypress Dr
- 105 Arbor Ln
- L18,B26 Compass Point
- 107 Stonebridge Loop
- 207 Rosewood Ln
- L7 B3 Shenandoah Dr






