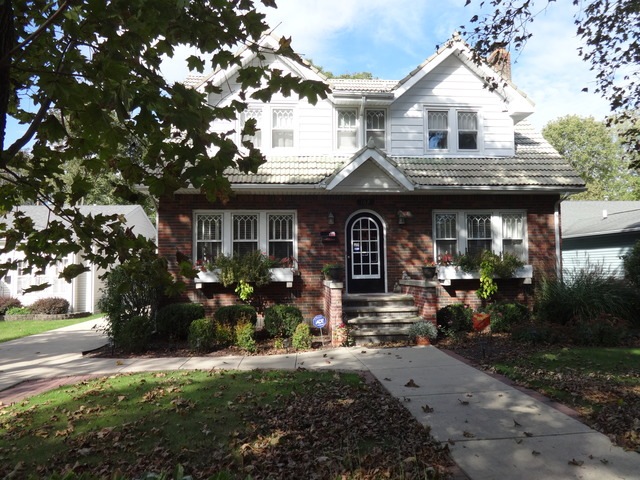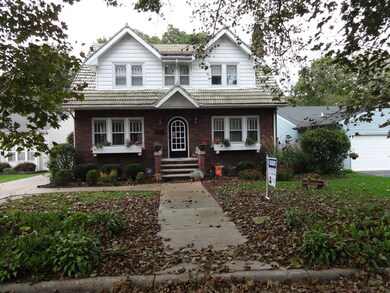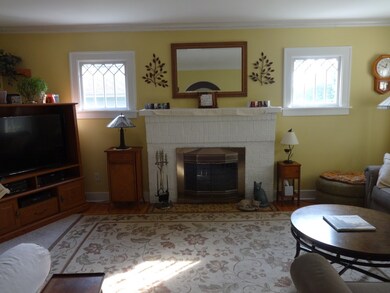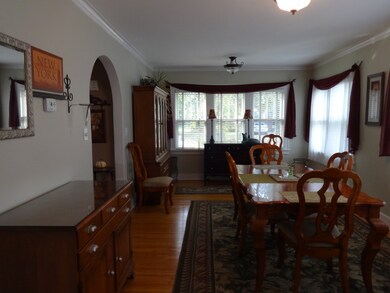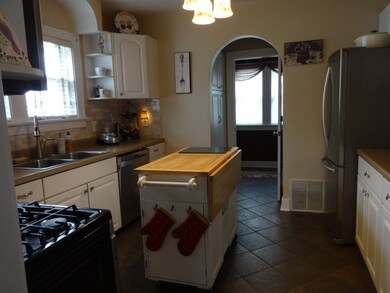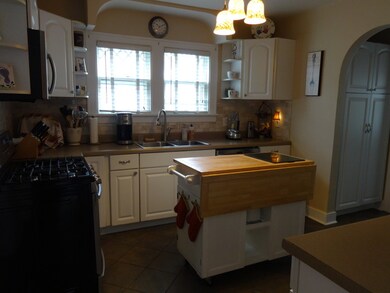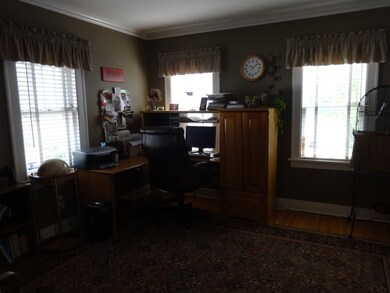
107 Elm Ave North Aurora, IL 60542
Highlights
- American Four Square Architecture
- Loft
- Walk-In Pantry
- Wood Flooring
- Den
- Detached Garage
About This Home
As of July 2021You will love the quality of this brick American 4 square with cement tiled roof. Amenities include curved archways, original hardwood floors refinished, crown moldings. Many nooks and storage spaces including in the basement. Kitchen has been updated with top of line stainless appliances 2013, newer cabinets, and counters, marble backsplash, slate tiled floor. Dining room features built-in china cabinet. Living room with wood burning fireplace and french doors which lead to den/office. All blinds and window treatments stay. Many rooms have recently been repainted. Very nice size master bedroom with deep closet and c/f. 2 more bedrooms one which has 2 closets and built-ins. Upstairs also features a loft area. Upstairs bath updated with real marble vanity. Washer&dryer 6/16. Garage 13 years old. 6 foot privacy fence (4/16). New exterior back door and new front porch. Generac permanent gas generator 8/16 ($6,500).Attic Insulation added 7/15. Make appt. to see this beauty!!!
Last Agent to Sell the Property
Michele Donovan
Coldwell Banker Honig-Bell Listed on: 10/11/2016
Home Details
Home Type
- Single Family
Est. Annual Taxes
- $6,464
Year Built
- 1930
Parking
- Detached Garage
- Garage Door Opener
- Garage Is Owned
Home Design
- American Four Square Architecture
- Brick Exterior Construction
- Tile Roof
- Aluminum Siding
Interior Spaces
- Wood Burning Fireplace
- Den
- Loft
- Wood Flooring
Kitchen
- Walk-In Pantry
- Oven or Range
- Microwave
- Dishwasher
- Kitchen Island
- Disposal
Laundry
- Dryer
- Washer
Unfinished Basement
- Basement Fills Entire Space Under The House
- Finished Basement Bathroom
Utilities
- Forced Air Heating and Cooling System
- Heating System Uses Gas
Ownership History
Purchase Details
Home Financials for this Owner
Home Financials are based on the most recent Mortgage that was taken out on this home.Purchase Details
Purchase Details
Home Financials for this Owner
Home Financials are based on the most recent Mortgage that was taken out on this home.Purchase Details
Home Financials for this Owner
Home Financials are based on the most recent Mortgage that was taken out on this home.Purchase Details
Home Financials for this Owner
Home Financials are based on the most recent Mortgage that was taken out on this home.Purchase Details
Home Financials for this Owner
Home Financials are based on the most recent Mortgage that was taken out on this home.Purchase Details
Similar Homes in North Aurora, IL
Home Values in the Area
Average Home Value in this Area
Purchase History
| Date | Type | Sale Price | Title Company |
|---|---|---|---|
| Warranty Deed | $285,000 | Saturn Title Llc | |
| Interfamily Deed Transfer | -- | None Available | |
| Warranty Deed | $216,000 | Citywide Title Corp | |
| Warranty Deed | $235,000 | Chicago Title Insurance Comp | |
| Deed | $159,000 | Law Title Insurance Co Inc | |
| Warranty Deed | $127,000 | Advanced Title Services Inc | |
| Warranty Deed | $142,000 | Advanced Title Services Inc |
Mortgage History
| Date | Status | Loan Amount | Loan Type |
|---|---|---|---|
| Open | $187,590 | VA | |
| Previous Owner | $100,000 | New Conventional | |
| Previous Owner | $213,000 | Credit Line Revolving | |
| Previous Owner | $20,000 | Credit Line Revolving | |
| Previous Owner | $247,800 | Fannie Mae Freddie Mac | |
| Previous Owner | $47,000 | Credit Line Revolving | |
| Previous Owner | $187,500 | Purchase Money Mortgage | |
| Previous Owner | $158,915 | FHA | |
| Previous Owner | $156,785 | FHA | |
| Previous Owner | $20,265 | Unknown | |
| Previous Owner | $65,000 | No Value Available |
Property History
| Date | Event | Price | Change | Sq Ft Price |
|---|---|---|---|---|
| 07/01/2021 07/01/21 | Sold | $285,000 | 0.0% | $172 / Sq Ft |
| 05/16/2021 05/16/21 | Pending | -- | -- | -- |
| 05/16/2021 05/16/21 | For Sale | -- | -- | -- |
| 05/15/2021 05/15/21 | Pending | -- | -- | -- |
| 05/15/2021 05/15/21 | Off Market | $285,000 | -- | -- |
| 05/13/2021 05/13/21 | For Sale | $269,000 | +24.5% | $162 / Sq Ft |
| 12/28/2016 12/28/16 | Sold | $216,000 | -4.0% | $130 / Sq Ft |
| 11/08/2016 11/08/16 | Pending | -- | -- | -- |
| 10/28/2016 10/28/16 | Price Changed | $224,900 | -6.3% | $136 / Sq Ft |
| 10/17/2016 10/17/16 | Price Changed | $239,900 | -4.0% | $145 / Sq Ft |
| 10/11/2016 10/11/16 | For Sale | $250,000 | -- | $151 / Sq Ft |
Tax History Compared to Growth
Tax History
| Year | Tax Paid | Tax Assessment Tax Assessment Total Assessment is a certain percentage of the fair market value that is determined by local assessors to be the total taxable value of land and additions on the property. | Land | Improvement |
|---|---|---|---|---|
| 2024 | $6,464 | $101,995 | $14,396 | $87,599 |
| 2023 | $6,230 | $92,571 | $13,066 | $79,505 |
| 2022 | $7,102 | $91,941 | $12,211 | $79,730 |
| 2021 | $6,065 | $77,334 | $11,581 | $65,753 |
| 2020 | $6,042 | $75,847 | $11,358 | $64,489 |
| 2019 | $6,106 | $73,162 | $10,956 | $62,206 |
| 2018 | $6,051 | $70,375 | $10,539 | $59,836 |
| 2017 | $5,317 | $60,948 | $10,191 | $50,757 |
| 2016 | $5,301 | $59,173 | $9,894 | $49,279 |
| 2015 | -- | $57,826 | $9,669 | $48,157 |
| 2014 | -- | $56,006 | $9,365 | $46,641 |
| 2013 | -- | $55,396 | $9,665 | $45,731 |
Agents Affiliated with this Home
-

Seller's Agent in 2021
Cody Salter
Great Western Properties
(630) 347-8900
1 in this area
165 Total Sales
-

Buyer's Agent in 2021
Mary Beirne
Baird & Warner
(773) 775-7434
1 in this area
73 Total Sales
-
M
Seller's Agent in 2016
Michele Donovan
Coldwell Banker Honig-Bell
Map
Source: Midwest Real Estate Data (MRED)
MLS Number: MRD09365147
APN: 12-33-402-029
- 148 N Lincolnway
- 276 Durham St
- 12 N Adams St
- 12 N Lincolnway
- 557 Quail St
- 307 Valley Rd
- 925 Darwin St
- 927 Darwin St
- 3 N Adams St
- 302 Mooseheart Rd
- 451 Pheasant Hill Dr
- 444 Prairie Ridge Ln
- 448 Prairie Ridge Ln
- 168 Woodland Cir Unit 31
- 310 Pin Oak Dr
- 302 Pin Oak Dr
- 21 S Adams St
- 460 Prairie Ridge Ln
- 413 N Sycamore Ln
- 572 Quail Ln
