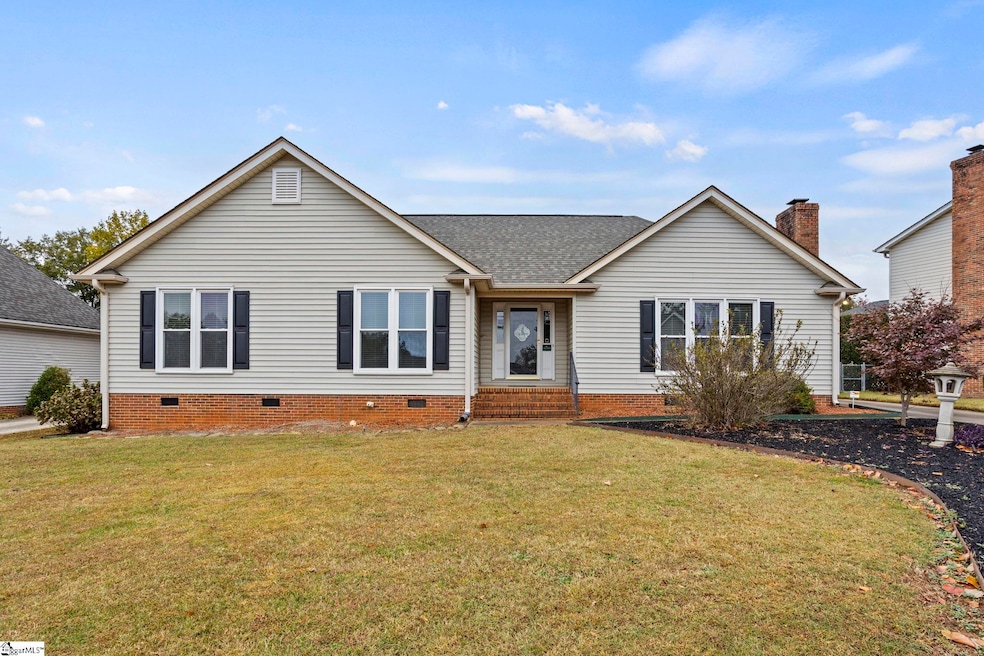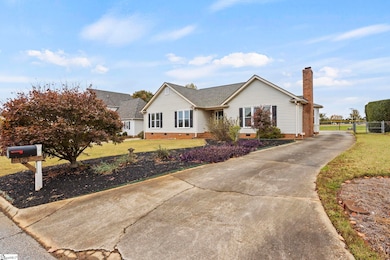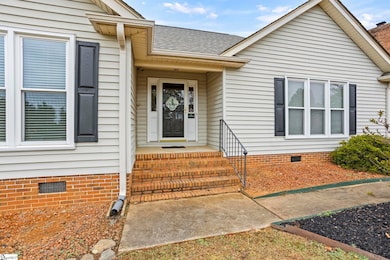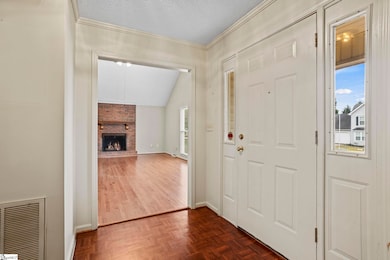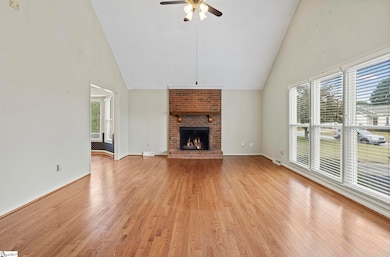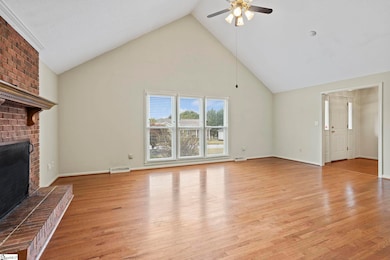Estimated payment $1,716/month
Highlights
- Craftsman Architecture
- Deck
- Wood Flooring
- Taylors Elementary School Rated A-
- Cathedral Ceiling
- Covered Patio or Porch
About This Home
WELCOME to this beautifully maintained 3-bedroom, 2-bath home located in the desirable areas of Greer & Taylors. This property offers a thoughtful layout consisting of a large living room with wood burning fireplace, separate dining room, a spacious fenced backyard, and a rear porch area ideal for entertaining & relaxing. The primary bedroom includes a private ensuite bath, walk-in closet, and separate entrance to rear porch area. Two additional bedrooms and a full bath offer flexibility for family, guests, or home office. The home also features a two car garage and a well-kept exterior with attractive curb appeal. Do Not Miss YOUR OPPORTUNITY! Call to make your personal showing today!!
Home Details
Home Type
- Single Family
Year Built
- Built in 1997
Lot Details
- Lot Dimensions are 80x157x80x156
- Fenced Yard
- Level Lot
- Few Trees
Home Design
- Craftsman Architecture
- Traditional Architecture
- Composition Roof
- Vinyl Siding
- Aluminum Trim
Interior Spaces
- 1,600-1,799 Sq Ft Home
- 1-Story Property
- Cathedral Ceiling
- Ceiling Fan
- Wood Burning Fireplace
- Gas Log Fireplace
- Living Room
- Dining Room
- Crawl Space
Kitchen
- Breakfast Room
- Free-Standing Electric Range
- Built-In Microwave
- Dishwasher
- Laminate Countertops
Flooring
- Wood
- Laminate
- Ceramic Tile
- Vinyl
Bedrooms and Bathrooms
- 3 Main Level Bedrooms
- Walk-In Closet
- 2 Full Bathrooms
- Garden Bath
Laundry
- Laundry Room
- Laundry on main level
- Washer and Electric Dryer Hookup
Attic
- Storage In Attic
- Pull Down Stairs to Attic
Home Security
- Storm Windows
- Fire and Smoke Detector
Parking
- 2 Car Attached Garage
- Parking Pad
- Side or Rear Entrance to Parking
Outdoor Features
- Deck
- Covered Patio or Porch
Schools
- Taylors Elementary School
- Greer Middle School
- Greer High School
Utilities
- Forced Air Heating and Cooling System
- Heat Pump System
- Electric Water Heater
- Cable TV Available
Community Details
- Fairview Place Subdivision
Listing and Financial Details
- Tax Lot 8
- Assessor Parcel Number T009.03-01-027.23
Map
Home Values in the Area
Average Home Value in this Area
Tax History
| Year | Tax Paid | Tax Assessment Tax Assessment Total Assessment is a certain percentage of the fair market value that is determined by local assessors to be the total taxable value of land and additions on the property. | Land | Improvement |
|---|---|---|---|---|
| 2024 | $26 | $0 | $0 | $0 |
| 2023 | $26 | $6,711 | $0 | $0 |
| 2022 | $26 | $6,387 | $1,012 | $5,375 |
| 2021 | $0 | $0 | $0 | $0 |
| 2020 | $135 | $0 | $0 | $0 |
| 2019 | $135 | $0 | $0 | $0 |
| 2018 | $161 | $0 | $0 | $0 |
| 2017 | $161 | $0 | $0 | $0 |
| 2016 | $120 | $138,850 | $22,000 | $116,850 |
| 2015 | $56 | $138,850 | $22,000 | $116,850 |
| 2014 | $56 | $141,620 | $21,000 | $120,620 |
Property History
| Date | Event | Price | List to Sale | Price per Sq Ft |
|---|---|---|---|---|
| 11/19/2025 11/19/25 | Price Changed | $327,750 | -5.0% | $205 / Sq Ft |
| 10/30/2025 10/30/25 | For Sale | $345,000 | -- | $216 / Sq Ft |
Purchase History
| Date | Type | Sale Price | Title Company |
|---|---|---|---|
| Deed | -- | None Listed On Document | |
| Interfamily Deed Transfer | -- | None Available |
Source: Greater Greenville Association of REALTORS®
MLS Number: 1573493
APN: T009.03-01-027.23
- 254 N Suber Rd
- 45 Dolerite Dr
- 231 N Dill Ave
- 105 Runamo Way
- 824 Cumberland Dr
- 109 Creek Crossing Way
- 7 Willow Wood Ct
- 47 Sunriff Ct
- 49 Sunriff Ct
- 51 Sunriff Ct
- 53 Sunriff Ct
- 55 Sunriff Ct
- 44 Sunriff Ct
- 48 Sunriff Ct
- 46 Sunriff Ct
- 50 Sunriff Ct
- 200 Highland St
- 202 Highland St
- 743 Brookdale Dr
- 311 Wood Rd
- 401 Elizabeth Sarah Blvd
- 404 Mount Vernon Rd
- 128 Burlwood Ct
- 1102 W Poinsett St
- 439 S Buncombe Rd
- 201 Kramer Ct
- 24 Tidworth Dr
- 553 Memorial Dr Extension Unit G
- 715 Corley Way
- 720 Corley Way
- 3000 Daventry Cir
- 3000 Daventry Cir Unit 13203
- 3000 Daventry Cir Unit 11209
- 3000 Daventry Cir Unit 10208
- 3000 Daventry Cir Unit 12103
- 3000 Daventry Cir Unit 6106
- 3000 Daventry Cir Unit 4304
- 3000 Daventry Cir Unit 11115
- 3000 Daventry Cir Unit 10112
- 3000 Daventry Cir Unit 4204
