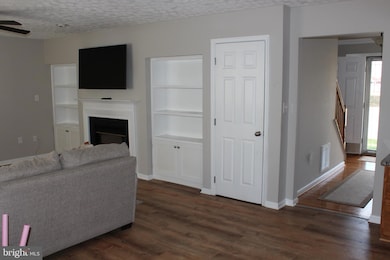107 Fancy Ct Stephens City, VA 22655
Estimated payment $2,783/month
Highlights
- Colonial Architecture
- Traditional Floor Plan
- Attic
- Deck
- Wood Flooring
- Upgraded Countertops
About This Home
Nestled in the charming Mosby Station, this exquisite Colonial home offers a perfect blend of elegance and comfort. Spanning over 2,128 sq. ft. , the interior features a traditional floor plan that invites warmth and togetherness. Enjoy cozy evenings by the glass-doored fireplace in the family room, seamlessly connected to the upgraded kitchen with premium countertops and stainless steel appliances, including a sleek built-in microwave and dishwasher. The spacious primary suite boasts a luxurious bath and a generous walk-in closet, while three additional bedrooms provide ample space for relaxation. Step outside to discover a beautifully designed deck and porch, perfect for entertaining or enjoying serene moments in nature. The property also includes an attached garage with a concrete driveway, ensuring both functionality and style. Experience the exclusive lifestyle this home offers.
Listing Agent
(703) 473-4628 ctrower@teamtrower.com United Real Estate License #0225101668 Listed on: 10/31/2025

Home Details
Home Type
- Single Family
Est. Annual Taxes
- $1,917
Year Built
- Built in 1998
Lot Details
- 0.27 Acre Lot
- Cul-De-Sac
- Privacy Fence
- Back Yard Fenced, Front and Side Yard
- Property is in good condition
- Property is zoned RP
HOA Fees
- $17 Monthly HOA Fees
Parking
- 2 Car Direct Access Garage
- 4 Driveway Spaces
- Front Facing Garage
Home Design
- Colonial Architecture
- Entry on the 1st floor
- Composition Roof
- Vinyl Siding
Interior Spaces
- 2,128 Sq Ft Home
- Property has 2 Levels
- Traditional Floor Plan
- Built-In Features
- Ceiling Fan
- Fireplace With Glass Doors
- Family Room Off Kitchen
- Formal Dining Room
- Den
- Crawl Space
- Exterior Cameras
- Attic
Kitchen
- Electric Oven or Range
- Built-In Microwave
- Dishwasher
- Kitchen Island
- Upgraded Countertops
- Disposal
Flooring
- Wood
- Carpet
Bedrooms and Bathrooms
- 4 Bedrooms
- En-Suite Bathroom
- Walk-In Closet
- Soaking Tub
- Walk-in Shower
Laundry
- Laundry on upper level
- Dryer
- Washer
Outdoor Features
- Deck
- Playground
- Porch
Utilities
- Forced Air Heating and Cooling System
- Electric Water Heater
- Phone Available
- Cable TV Available
Additional Features
- Level Entry For Accessibility
- Suburban Location
Community Details
- Association fees include snow removal
- Mosby Station Subdivision
Listing and Financial Details
- Tax Lot 53
- Assessor Parcel Number 75-M-1-1-53
Map
Home Values in the Area
Average Home Value in this Area
Tax History
| Year | Tax Paid | Tax Assessment Tax Assessment Total Assessment is a certain percentage of the fair market value that is determined by local assessors to be the total taxable value of land and additions on the property. | Land | Improvement |
|---|---|---|---|---|
| 2025 | $1,917 | $399,320 | $98,000 | $301,320 |
| 2024 | $845 | $331,200 | $82,000 | $249,200 |
| 2023 | $1,689 | $331,200 | $82,000 | $249,200 |
| 2022 | $1,743 | $285,800 | $77,000 | $208,800 |
| 2021 | $1,743 | $285,800 | $77,000 | $208,800 |
| 2020 | $1,629 | $267,100 | $77,000 | $190,100 |
| 2019 | $1,629 | $267,100 | $77,000 | $190,100 |
| 2018 | $1,557 | $255,300 | $77,000 | $178,300 |
| 2017 | $1,532 | $255,300 | $77,000 | $178,300 |
| 2016 | $1,394 | $232,300 | $64,500 | $167,800 |
| 2015 | $1,301 | $232,300 | $64,500 | $167,800 |
| 2014 | $659 | $223,500 | $64,500 | $159,000 |
Property History
| Date | Event | Price | List to Sale | Price per Sq Ft | Prior Sale |
|---|---|---|---|---|---|
| 10/31/2025 10/31/25 | For Sale | $498,000 | +10.9% | $234 / Sq Ft | |
| 06/28/2022 06/28/22 | Sold | $449,000 | 0.0% | $211 / Sq Ft | View Prior Sale |
| 05/19/2022 05/19/22 | Price Changed | $449,000 | -1.3% | $211 / Sq Ft | |
| 05/05/2022 05/05/22 | For Sale | $455,000 | -- | $214 / Sq Ft |
Purchase History
| Date | Type | Sale Price | Title Company |
|---|---|---|---|
| Warranty Deed | $449,000 | Highland Title |
Mortgage History
| Date | Status | Loan Amount | Loan Type |
|---|---|---|---|
| Open | $449,000 | VA |
Source: Bright MLS
MLS Number: VAFV2037700
APN: 75M1-1-53
- 112 Lucy Long Ct
- 142 Woodford Dr
- 117 Boydton Plank Dr
- 215 Chancellorsville Dr
- 115 Cool Spring Dr
- 110 Radford Ct
- 129 Woodford Dr
- 231 Spanish Oak Rd
- 104 Wakeland Dr
- 208 Spanish Oak Rd
- 2294 Front Royal Pike
- 101 Cottonwood Ave
- 113 Mimosa Dr
- 109 Columbia Cir
- 114 Golden Pond Cir
- 107 Golden Pond Cir
- 315 Chinkapin Dr
- 129 Woodridge Ct
- 1164 Fairfax Pike
- 1026 Fairfax Pike
- 114 Bowling Green Cir
- 110 Gate Stone Ln
- 303 Prestwick Ln
- 202 London Downs Cir
- 225 Sherando Cir
- 114 Woodridge Ct
- 871 Fairfax Pike
- 133 Equestrian Dr
- 309 Fredericktowne Dr
- 5217 Crooked Ln
- 106 Gossard Way
- 120 Caledon Ct
- 136 Nightingale Ave
- 120 Willett Hollow St
- 118 Willett Hollow St
- 107 Boone Ct
- 163 Tigney Dr
- 171 Tigney Dr
- 114 Hemphill St
- 114 Highlander Rd






